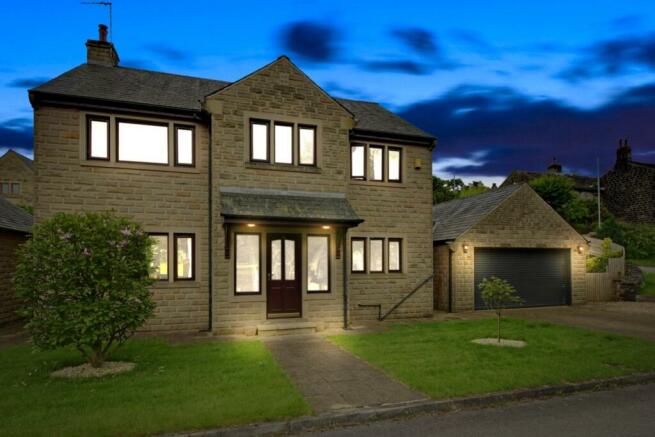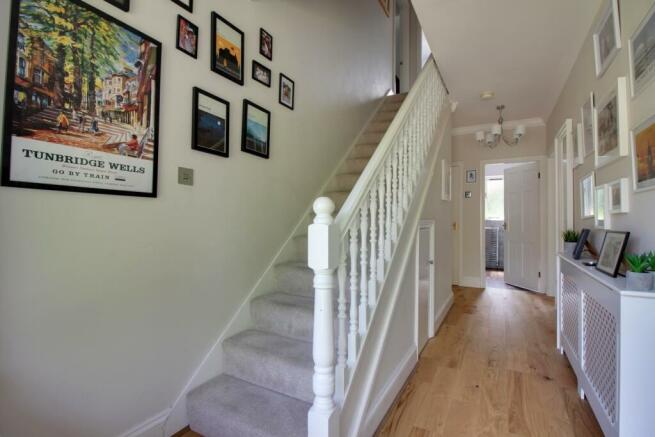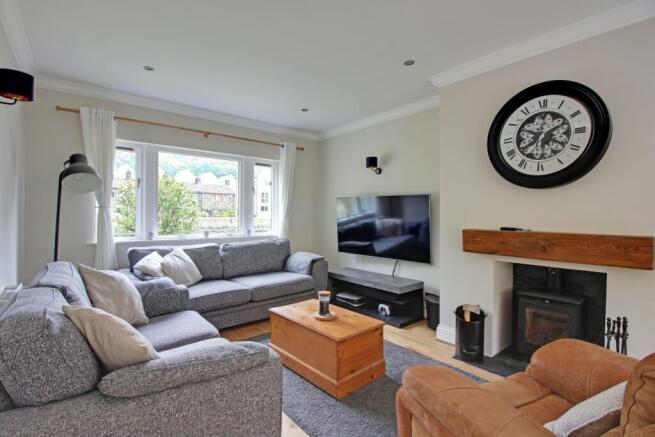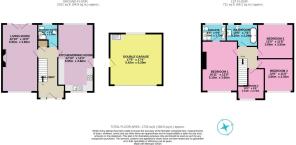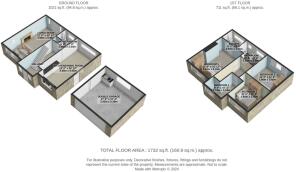Caldene Avenue, Mytholmroyd

- PROPERTY TYPE
Detached
- BEDROOMS
4
- BATHROOMS
3
- SIZE
Ask agent
- TENUREDescribes how you own a property. There are different types of tenure - freehold, leasehold, and commonhold.Read more about tenure in our glossary page.
Freehold
Key features
- Call now Lines Open 24/7
- Four Bedroom Family Home
- Gardens Front And Rear
- Private Rear Patio
- Generous Room Sizes
- Detached Double Garage and Off Road Parking
Description
UNEXPECTEDLY BACK TO MARKET - Take a look at this stunning four bedroom, three bathroom family home, situated in a popular location with enviable room sizes, including open plan kitchen diner, huge lounge, double garage, enclosed garden areas and far reaching views.
The property features an impressive frontage with a low-maintenance garden and central pathway leading to the half glazed front door. To the right there is driveway parking for two cars and a detached double garage plus there is additional off road parking on the opposite side of the private road.
This is a property of generous proportions; the current owner has already made numerous improvements throughout to create a stylish and welcoming abode.
The entrance is protected by a storm porch leading to a spacious hallway, the first eye catching feature is the stunning engineered oak flooring that sweeps through the property. To the left a dual-aspect living room with central fireplace offers a cosy retreat. The fireplace houses a deep set wood burning stove under a timber mantle and provides an attractive focal point. The room extends the full depth of the property providing plenty of space for the whole family to relax.
Across the hallway, the open plan kitchen diner features a kitchen area which is fitted with a full range of integrated appliances, there is ample storage in the plentiful wall and base units arranged in a practical layout perfect for family meal prep. The dining area is bathed in natural light from a south-facing window and provides space for a large sized dining table perfect for hosting, this is sure to be the heart of this appealing abode. This area of the property will benefit from some finishing touches to complete this stunning home.
Another welcome feature of this home is a practical ground floor shower room, with corner shower, vanity hand basin and w/c. This has been recently re styled and is a must for a busy family. The boiler cupboard and understairs cupboard provide handy storage solutions.
Lets venture upstairs, the spacious main bedroom runs from front to back of the house, complete with a beautifully designed en-suite bathroom and ample space for wardrobes. The recently installed ensuite deserves a special mention, with large walk in shower and twin hand basins seated on a stylish cupboard unit – with contemporary grey aqua panels and stunning flooring, its impressive.
There are three additional bedrooms, all well-proportioned and enjoying scenic views. One of the bedrooms is currently well utilised as a home office.
The family bathroom echoes the styling of the en suite and comprises a large free standing oval bath for that luxurious spa-like experience.
Externally, the kitchen door opens to a detached double garage with a utility area and ample mezzanine storage. The current owner has created an impressive gym in this area which demonstrates the versatility of this space. The landscaped rear garden is designed for easy maintenance and outdoor entertaining, featuring a large south-facing terrace, paved for ease of maintenance, and a higher level garden largely laid to lawn with an array of shrubs and perennials populating the borders. This is a lovely enclosed and private space where you can socialise with friends and enjoy the surrounding views.
This home offers a wonderful opportunity for you to enjoy a spacious, well-situated home. With most of the upgrading complete, a few personal touches will tailor this home to perfectly suit your lifestyle.
Located in the tranquil setting of a private cul-de-sac just off Caldene Avenue, this versatile home offers a unique blend of convenience and serenity. Completed in 2000, this contemporary property enjoys a picturesque outlook over the river to the open countryside beyond and is situated within easy walking distance to all local amenities in Mytholmroyd. This includes community and sports centres, schools, shops, cafes, and pubs, ensuring everything you need is right on your doorstep.
For those who commute, the railway station is just a five-minute walk away, providing regular transpennine services to Leeds, Manchester. Nature lovers will appreciate the immediate access to Calderdale's finest countryside, with Hebden Bridge also nearby, accessible by a short stroll or bike ride along the canal.
Don't miss your chance to arrange a viewing of this property and see what makes it a truly special place to live. Call now to book your viewing lines are open 24/7
- COUNCIL TAXA payment made to your local authority in order to pay for local services like schools, libraries, and refuse collection. The amount you pay depends on the value of the property.Read more about council Tax in our glossary page.
- Band: F
- PARKINGDetails of how and where vehicles can be parked, and any associated costs.Read more about parking in our glossary page.
- Yes
- GARDENA property has access to an outdoor space, which could be private or shared.
- Yes
- ACCESSIBILITYHow a property has been adapted to meet the needs of vulnerable or disabled individuals.Read more about accessibility in our glossary page.
- Ask agent
Caldene Avenue, Mytholmroyd
Add your favourite places to see how long it takes you to get there.
__mins driving to your place
Your mortgage
Notes
Staying secure when looking for property
Ensure you're up to date with our latest advice on how to avoid fraud or scams when looking for property online.
Visit our security centre to find out moreDisclaimer - Property reference 10435224. The information displayed about this property comprises a property advertisement. Rightmove.co.uk makes no warranty as to the accuracy or completeness of the advertisement or any linked or associated information, and Rightmove has no control over the content. This property advertisement does not constitute property particulars. The information is provided and maintained by EweMove, Covering Yorkshire. Please contact the selling agent or developer directly to obtain any information which may be available under the terms of The Energy Performance of Buildings (Certificates and Inspections) (England and Wales) Regulations 2007 or the Home Report if in relation to a residential property in Scotland.
*This is the average speed from the provider with the fastest broadband package available at this postcode. The average speed displayed is based on the download speeds of at least 50% of customers at peak time (8pm to 10pm). Fibre/cable services at the postcode are subject to availability and may differ between properties within a postcode. Speeds can be affected by a range of technical and environmental factors. The speed at the property may be lower than that listed above. You can check the estimated speed and confirm availability to a property prior to purchasing on the broadband provider's website. Providers may increase charges. The information is provided and maintained by Decision Technologies Limited. **This is indicative only and based on a 2-person household with multiple devices and simultaneous usage. Broadband performance is affected by multiple factors including number of occupants and devices, simultaneous usage, router range etc. For more information speak to your broadband provider.
Map data ©OpenStreetMap contributors.
