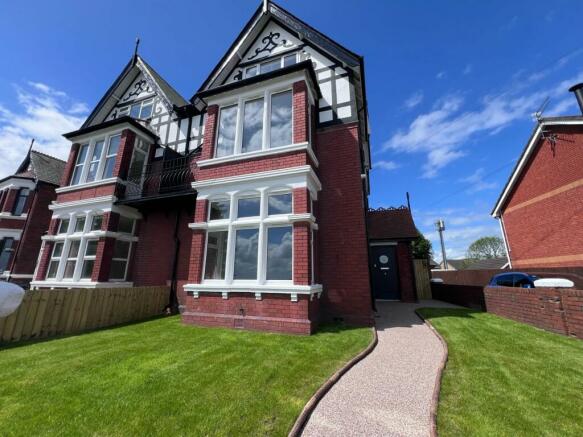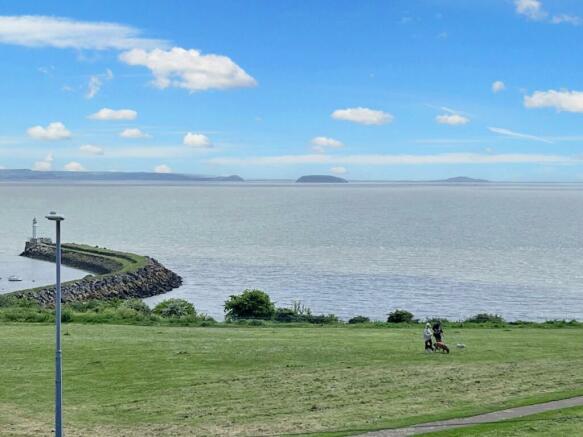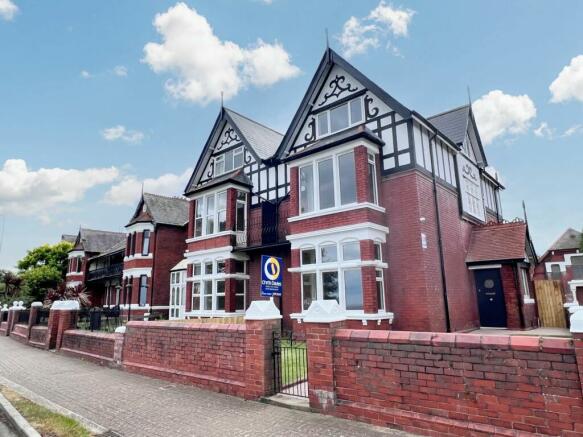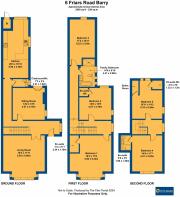Friars Road, Barry, CF62

- PROPERTY TYPE
End of Terrace
- BEDROOMS
5
- BATHROOMS
5
- SIZE
Ask agent
- TENUREDescribes how you own a property. There are different types of tenure - freehold, leasehold, and commonhold.Read more about tenure in our glossary page.
Freehold
Key features
- SUBSTANTIAL FIVE BED PERIOD PROPERTY
- BUILT IN THE 1800'S - NOW REFURBISHED TO A VERY HIGH STANDARD
- PARKING WITH SECURE ROLLER DOORS TO THE REAR
- STUNNING SIGMA 3 KITCHEN PLUS MULTIPLE BATHROOMS
- STRIKING PERIOD FEATURES
- NO ONWARD CHAIN
- UNINTERRUPTED VIEWS OF THE HARBOUR AND BRISTOL CHANNEL
Description
The exterior of the property presents an imposing facade that exudes character and elegance. With secure roller doors at the rear offering convenient parking, accessibility is seamless. Upon entering, one is immediately struck by the grandeur of the interior space, which has been carefully designed to maximise both comfort and style.
The focal point of the home is the stunning Sigma 3 kitchen, a true masterpiece that combines functionality with luxury. Boasting top-of-the-line appliances and ample storage space, this culinary haven is sure to delight even the most discerning chefs. The property also features multiple bathrooms, each finished to a high specification with modern fixtures and fittings.
Throughout the residence, striking period features can be found, adding a touch of history and sophistication to the contemporary layout. Every detail has been thoughtfully considered to create a harmonious blend of old-world charm and modern convenience.
With five generously sized bedrooms, there is ample space to accommodate family and guests in comfort. The property offers a flexible layout that can easily be adapted to suit a variety of lifestyle needs, making it an ideal choice for those seeking a versatile living space.
One of the rarest qualities of this property is the fact that it comes to market with no onward chain, offering a smooth and hassle-free purchasing process for potential buyers. This presents a unique opportunity to acquire a prestigious residence in a coveted location without the delays often associated with property transactions.
In conclusion, this substantial period property represents a rare opportunity to own a piece of history that has been thoughtfully updated to offer all the comforts of modern living. With its enviable views, premium finishes, and historical charm, this residence is sure to captivate those looking for a unique and luxurious place to call home.
Entrance Hall (1.75m x 7.42m)
An impressive entrance hall with a striking period tile floor. Traditional, decorative coving, skirtings plus a beautiful original style stained glass window to the side. A carpeted staircase with newel post and spindles leads to the first floor and has under stair storage. The hallway is L shaped and the initial tiled floor then leads to a large section of Camaro Georgian LVT parquet floor. Internal doors give access to two reception rooms, a large kitchen family room plus cloakroom / WC. Two Nordic Oslo raw metal radiators.
Living Room (5.46m x 5.54m)
Measurements into Bay. A carpeted lounge with large, front aspect bay windows offering views. Period coving with details wall decor above picture rail plus deep skirtings. Two Nordic Oslo raw metal radiators.
Dining Room (4.19m x 4.27m)
A large second reception room with Camaro Georgian LVT parquet floor. Radiator. Side aspect window plus double opening French doors to the rear garden.
Cloakroom / WC (1.02m x 2.21m)
Continuation of the floor. White close coupled WC with button flush and concealed cistern, built into a vanity unit with wash basin over. Ladder style heated towel rail. Opaque window. Fuse box.
Kitchen Family Room (3.3m x 8m)
A superb kitchen breakfast room with a fabulous Sigma 3 kitchen. Contrasting eye level and base units (soft closure) with deep drawers and lighting. Complementing Quartz work surfaces over. Inset drainer with one and a half bowl sink unit. Integrated tall fridge freezer, dish washer and washing machine. Nikola Tesla Induction hob with extractor plus Neff double eye level ovens. Open to dining / seating area. Two Nordic Oslo raw metal radiators and continuation of the Camaro Georgian LVT parquet floor. 11 Recessed spot lights and floating shelves with lighting. Rear and side aspect windows plus double opening doors to the garden. A further radiator.
First Floor Landing
A carpeted split level and L shaped landing providing access to three double bedrooms and family bathroom. Radiator (white). Original style stained glass window. Further stairs lead to the second floor.
Family Bathroom (2.08m x 4.47m)
A large family bathroom in white comprising oval shaped bath, close coupled WC with button flush, attractive Jack and Jill sinks set into vanity drawers plus walk in shower cubicle - thermostatic inset shower with fixed rainfall head and adjustable separate rinser. Modern tiled splash backs. Tiled effect laminate floor. Upright heated towel rail. Opaque windows and inset ceiling lights with extractor.
Bedroom One (5.33m x 5.56m)
A sensational principal bedroom with breath taking views to the water via large front aspect bay windows. Door to balcony. Radiator. Door to en suite shower room.
Bedroom One En Suite (1.19m x 2.24m)
In white with large shower enclosure - fixed rainfall head and separate adjustable rinser, close coupled WC and wash basin set into vanity unit. Upright heated towel rail. Mirror with sensor lighting. Tiled effect laminate floor. Extractor.
Bedroom Two (4.19m x 4.27m)
A carpeted double bedroom with rear and side aspect windows. Radiator (white). Door to en suite WC.
Bedroom Two En Suite WC
White wash hand basin set into vanity unit and close coupled WC with button flush. Upright heated towel rail. Tiled effect laminate floor.
Bedroom Three (3.33m x 5.23m)
A carpeted double bedroom with rear aspect window. Radiator (white).
Second Floor Landing
A carpeted landing with a third beautiful original style stained glass window set into a vaulted recess. Doors to two further bedrooms. Radiator-white.
Bedroom Four (3.53m x 4.37m)
A carpeted double bedroom with large front aspect windows again offering beautiful water views. Radiator, white. Door to en suite shower room.
Bedroom Four En Suite (1.35m x 1.96m)
In white with large shower enclosure - fixed rainfall head and separate adjustable rinser, close coupled WC and wash basin set into vanity unit. Upright heated towel rail. Tiled effect laminate floor. Extractor.
Bedroom Five (4.34m x 5.16m)
Carpeted double bedroom with two rear aspect windows plus Velux window. Radiator. Door to storage cupboard housing the tank plus further door to en suite WC.
Bedroom Five En Suite WC (1.12m x 1.32m)
White close coupled WC and wash basin set into vanity unit. Upright heated towel rail. Tiled effect laminate floor.
Front Garden
A beautiful front garden with views across The Channel. A resin pathway winds through level lawn leading to the front entrance.
Garden
A stunning enclosed rear garden with plenty of space for a family. Paving stones separate a level lawn which leads to a secure parking area accessed via roller doors.
Parking - Off street
Off road parking at the rear of the property via secure roller door. Good, wide lane access.
Brochures
Brochure 1- COUNCIL TAXA payment made to your local authority in order to pay for local services like schools, libraries, and refuse collection. The amount you pay depends on the value of the property.Read more about council Tax in our glossary page.
- Band: H
- PARKINGDetails of how and where vehicles can be parked, and any associated costs.Read more about parking in our glossary page.
- Off street
- GARDENA property has access to an outdoor space, which could be private or shared.
- Private garden,Front garden
- ACCESSIBILITYHow a property has been adapted to meet the needs of vulnerable or disabled individuals.Read more about accessibility in our glossary page.
- Ask agent
Energy performance certificate - ask agent
Friars Road, Barry, CF62
Add your favourite places to see how long it takes you to get there.
__mins driving to your place
Your mortgage
Notes
Staying secure when looking for property
Ensure you're up to date with our latest advice on how to avoid fraud or scams when looking for property online.
Visit our security centre to find out moreDisclaimer - Property reference 56139dde-63ee-44fe-8cd0-759e3e054205. The information displayed about this property comprises a property advertisement. Rightmove.co.uk makes no warranty as to the accuracy or completeness of the advertisement or any linked or associated information, and Rightmove has no control over the content. This property advertisement does not constitute property particulars. The information is provided and maintained by Chris Davies Estate Agents, Barry. Please contact the selling agent or developer directly to obtain any information which may be available under the terms of The Energy Performance of Buildings (Certificates and Inspections) (England and Wales) Regulations 2007 or the Home Report if in relation to a residential property in Scotland.
*This is the average speed from the provider with the fastest broadband package available at this postcode. The average speed displayed is based on the download speeds of at least 50% of customers at peak time (8pm to 10pm). Fibre/cable services at the postcode are subject to availability and may differ between properties within a postcode. Speeds can be affected by a range of technical and environmental factors. The speed at the property may be lower than that listed above. You can check the estimated speed and confirm availability to a property prior to purchasing on the broadband provider's website. Providers may increase charges. The information is provided and maintained by Decision Technologies Limited. **This is indicative only and based on a 2-person household with multiple devices and simultaneous usage. Broadband performance is affected by multiple factors including number of occupants and devices, simultaneous usage, router range etc. For more information speak to your broadband provider.
Map data ©OpenStreetMap contributors.







