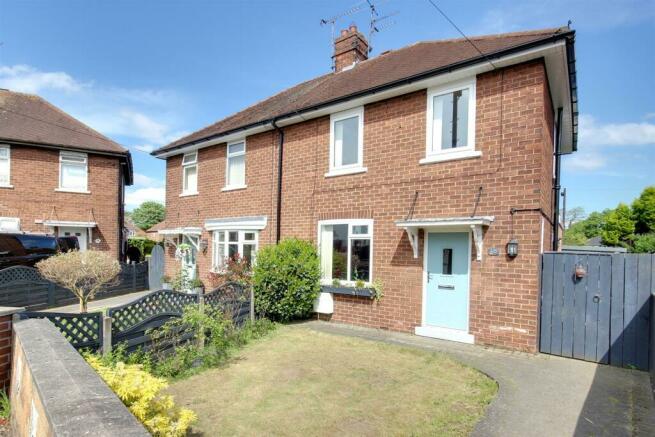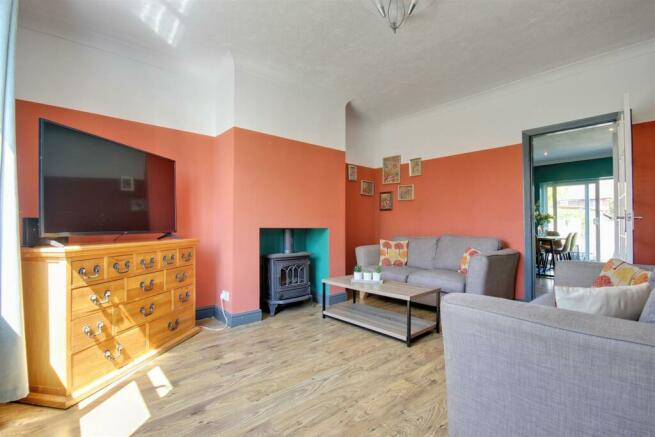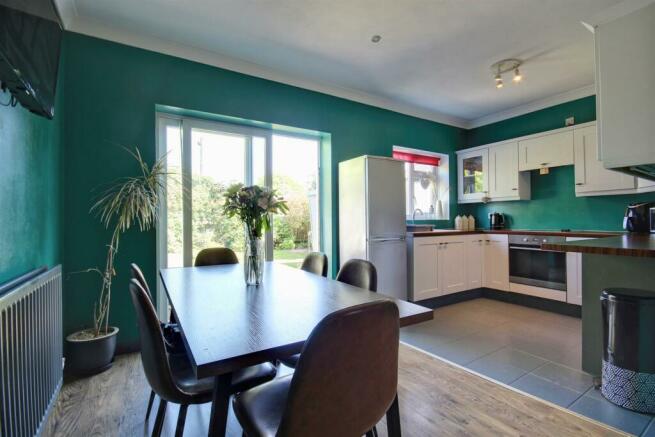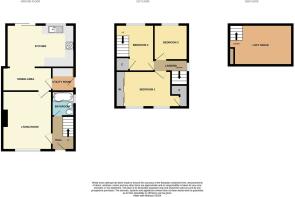
Southwood Avenue, Cottingham

- PROPERTY TYPE
Semi-Detached
- BEDROOMS
3
- BATHROOMS
1
- SIZE
1,217 sq ft
113 sq m
- TENUREDescribes how you own a property. There are different types of tenure - freehold, leasehold, and commonhold.Read more about tenure in our glossary page.
Freehold
Key features
- Open plan dining kitchen
- Converted loft space
- Modern kitchen and bathroom
- Convenient for amenities
- Highly regarded Cul de Sac
- Council Tax Band: A
- EPC Rating: D
Description
Having been updated and extended over time, this well proportioned family house has the benefit of an open plan living/dining kitchen overlooking the garden as well as a boarded loft space. Well presented throughout with modern kitchen and bathroom, it lies within an attractive cul-de-sac location convenient for the amenities. Having well proportioned gardens to both front and rear, viewing of the property is highly recommended.
Location - The property lies on the cul-de-sac which forms Southwood Avenue, which leads off from Southwood Road just to the South-West of the centre of Cottingham. This convenient location, which is attractive for families, has the benefit of being relatively close to the amenities of the centre of Cottingham and also the highly regarded Westfield Primary School. The property also lies within walking distance of Cottingham High School.
The Accommodation Comprises -
Entrance Hall - 1.68m x 2.51m (5'6" x 8'3") - Modern composite front door with obscure glass panel, stairs to the first floor accommodation with storage area under, window to the side elevation and oak style laminate flooring.
Bathroom - 1.83m x 1.68m (6' x 5'6") - Three piece sanitary suite comprising modern P-shaped shower bath with glass screen and thermostatic shower valve over, vanity unit with semi-recessed hand wash basin, back to the unit w.c., fully tiled walls and floor, and window to the side elevation.
Living Room - 4.34m x 3.63m (14'3" x 11'11") - Window to the front elevation, electric fire set in fireplace and oak style laminate flooring.
Open Plan Living/Dining Kitchen - 4.88m x 5.00m reducing to 3.63m (16' x 16'5" reduc - A superb extension and re-modelling of the rear of the house to create an open plan living/dining kitchen overlooking the rear garden. With patio doors opening onto the garden and oak style laminate flooring, the modern kitchen offers a good range of wall and base storage units with white fronts, dark laminate work surfaces, four ring ceramic hob with extractor over, Miele integrated oven, composite sink and drainer, porcelain tile floor and window to the rear elevation.
Utility Room - 1.75m x 1.68m (5'9" x 5'6") - Space and plumbing for washing machine and tumble dryer, dark laminate work surfaces, uPVC glass panelled door to the side elevation and modern Ideal Standard boiler.
First Floor -
Landing -
Bedroom 1 - 3.89m x 2.84m (12'9" x 9'4") - Two windows to the front elevation, modern wardrobes with sliding mirrored fronts and built-in cupboard. Laminate flooring.
Bedroom 2 - 3.45m x 2.82m (11'4" x 9'3") - Fixed staircase to the second floor converted loft, window to the rear elevation and built-in cupboard.
Bedroom 3 - 2.59m x 2.57m (8'6" x 8'5") - Window to the rear elevation.
Boarded Loft Space - 3.73m x 3.00m (12'3" x 9'10") - A converted loft space (without Building Regulation approval for use as a bedroom) and with radiator. Supplied with light and power, Velux skylight and access to the eaves for storage.
Outside - The property is set back from the road with an enclosed front garden which is largely lawned with a block sett path leading to the front door. A timber gate provides access to an extension of the block sett path, which leads down the side of the property to the door of the utility room and from there onto the rear garden.
The rear garden is well proportioned for a property of this type and largely lawned with a patio area adjacent to the rear of the house. With a large timber shed, the garden is largely lawned with mature shrubs and trees forming the boundary.
Services - All mains services are available or connected to the property.
Central Heating - The property benefits from a gas fired central heating system.
Double Glazing - The property benefits from uPVC double glazing.
Tenure - We believe the tenure of the property to be Freehold (this will be confirmed by the vendor's solicitor).
Viewing - Contact the agent’s Cottingham office on for prior appointment to view.
Financial Services - Quick & Clarke are delighted to be able to offer the locally based professional services of PR Mortgages Ltd to provide you with impartial specialist and in depth mortgage advice.
With access to the whole of the market and also exclusive mortgage deals not normally available on the high street, we are confident that they will be able to help find the very best deal for you.
Take the difficulty out of finding the right mortgage; for further details contact our Cottingham office on or email
Brochures
Southwood Avenue, CottinghamBrochure- COUNCIL TAXA payment made to your local authority in order to pay for local services like schools, libraries, and refuse collection. The amount you pay depends on the value of the property.Read more about council Tax in our glossary page.
- Band: A
- PARKINGDetails of how and where vehicles can be parked, and any associated costs.Read more about parking in our glossary page.
- Ask agent
- GARDENA property has access to an outdoor space, which could be private or shared.
- Yes
- ACCESSIBILITYHow a property has been adapted to meet the needs of vulnerable or disabled individuals.Read more about accessibility in our glossary page.
- Ask agent
Southwood Avenue, Cottingham
Add an important place to see how long it'd take to get there from our property listings.
__mins driving to your place
Your mortgage
Notes
Staying secure when looking for property
Ensure you're up to date with our latest advice on how to avoid fraud or scams when looking for property online.
Visit our security centre to find out moreDisclaimer - Property reference 33106896. The information displayed about this property comprises a property advertisement. Rightmove.co.uk makes no warranty as to the accuracy or completeness of the advertisement or any linked or associated information, and Rightmove has no control over the content. This property advertisement does not constitute property particulars. The information is provided and maintained by Quick & Clarke, Cottingham. Please contact the selling agent or developer directly to obtain any information which may be available under the terms of The Energy Performance of Buildings (Certificates and Inspections) (England and Wales) Regulations 2007 or the Home Report if in relation to a residential property in Scotland.
*This is the average speed from the provider with the fastest broadband package available at this postcode. The average speed displayed is based on the download speeds of at least 50% of customers at peak time (8pm to 10pm). Fibre/cable services at the postcode are subject to availability and may differ between properties within a postcode. Speeds can be affected by a range of technical and environmental factors. The speed at the property may be lower than that listed above. You can check the estimated speed and confirm availability to a property prior to purchasing on the broadband provider's website. Providers may increase charges. The information is provided and maintained by Decision Technologies Limited. **This is indicative only and based on a 2-person household with multiple devices and simultaneous usage. Broadband performance is affected by multiple factors including number of occupants and devices, simultaneous usage, router range etc. For more information speak to your broadband provider.
Map data ©OpenStreetMap contributors.





