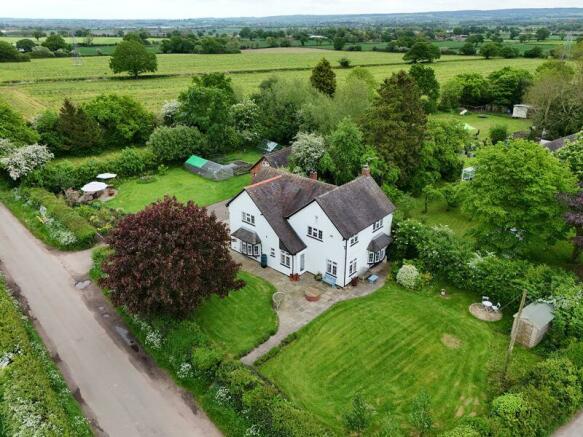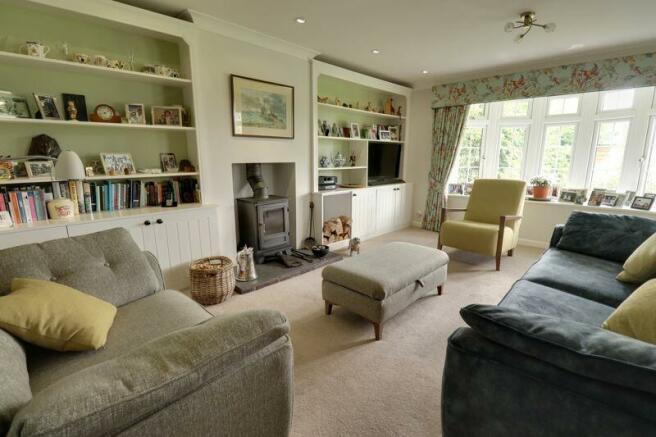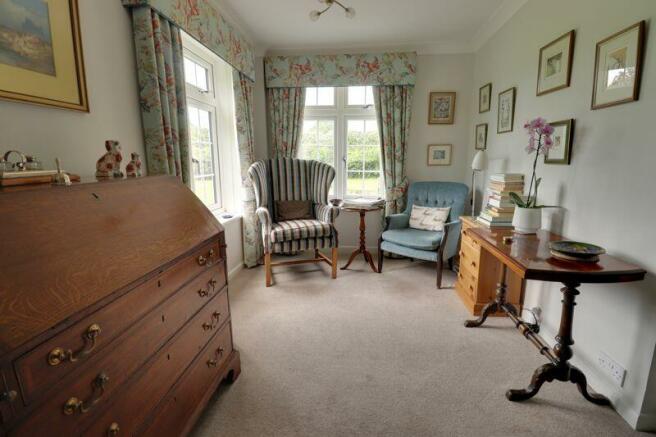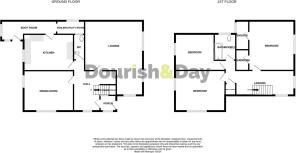
Little Heath, Dunston Heath, Staffordshire

- PROPERTY TYPE
Detached
- BEDROOMS
3
- BATHROOMS
2
- SIZE
Ask agent
- TENUREDescribes how you own a property. There are different types of tenure - freehold, leasehold, and commonhold.Read more about tenure in our glossary page.
Freehold
Key features
- Outstanding Rural Detached Residence
- Set In Beautiful Generous Gardens
- Spacious Internal Accommodation
- Three Bedrooms & An Ensuite
- Refitted Bathroom & Guest W/c
- Detached Coach House/Garage
Description
“On the ridge is where a great artist moves forward, every step is an adventure, In that however, lays the freedom of art”! We are proud to present an opportunity to purchase this masterpiece of rural delight. Located in the rural countryside between Penkridge and Stafford, yet being a hop, skip and a jump from great amenities and transport links. This tranquil location is only a short distance from the M6 & M54 motorways, main line to London Euston train stations, shops, markets and sought after schooling. Enjoying an enviable plot with field views, large wrap around gardens, detached coach house style garage with huge potential for a possible annex, (subject to relevant planning permissions), ample parking, outdoor entertaining and dining patio all discreetly set. Internally there is an entrance porch, spacious and generous hallway, refitted guest W/c. Large L-shaped living room/reading room, generous dining room, refitted kitchen, utility/boiler room and a boot room to the ground floor. The first floor lays, host to the spacious gallery landing, three bedrooms with the master having a refitted en-suite and walk in wardrobe and a super refitted family bathroom. This is rare as hens teeth so book your viewing now!
Entrance Porch
Having quarry tiled flooring, internal hardwood door to hallway, double glazed window & door to front elevation.
Hall
An inviting & spacious hall, being of a good size, having door to understairs storage cupboard, ceiling spotlights, a radiator, ceilng coving, two double glazed windows to front elevation, oak stairs to first floor, and internal doors to;
Guest WC
Fitted with a low-level WC with enclosed cistern & wash hand basin with cupboard beneath. There is granite fitted work surfaces, tiled flooring, ceiling coving & spotlights, double glazed window to rear elevation.
Living Room
23' 2'' x 18' 1'' (7.05m x 5.51m) maximum length measurement
A stunning, spacious & cosy room, with wood burner with a tiled hearth, fireplace recessed storage & shelving units, ceiling coving & spotlights, dual-aspect room with double glazed window to side & front, and bow window to side elevation.
Dining Room
15' 4'' x 12' 8'' (4.68m x 3.85m)
Dual aspect room with ceiling coving, radiator, double glazed window to side elevation & feature bow window to front elevation.
Kitchen
12' 6'' x 11' 4'' (3.81m x 3.45m)
A superb refitted kitchen with a range of base & eye-level units, fitted quartz work surfaces & upstands, inset sink with mixer tap, double oven, induction hob, integrated wine fridge, fridge/freezer, dishwasher. There is ceiling coving & spotlights column radiator, tiled flooring, timber stable door to side & double glazed window to side elevation.
Boot Room
21' 4'' x 7' 7'' (6.49m x 2.31m) maximum measurements
L-shaped boot room with side entrance, having dado rail & wooden panelling to wall, loft access hatch, window bench seat with storage, radiator, double glazed door & window to front elevation, double glazed window to side elevation, additional feature arched window to front & open-plan arch to:
Utility
With fitted work surfaces and space beneath for appliances, base fitted oil central heating boiler, and double glazed window to rear elevation.
First Floor Landing
A spacious, bright dual aspect galleried landing accessed via an oak staircase, two loft access hatches, ceiling coving, double glazed windows to front & side elevation, a radiator, and internal doors off providing access to;
Bedroom One
15' 4'' x 13' 3'' (4.67m x 4.03m)
With radiator, ceiling coving, double glazed window to side elevation with pleasant views, and internal doors off, providing access to;
En-suite
9' 11'' x 4' 8'' (3.01m x 1.43m)
Having a walk-in tiled shower area & screen with chrome fitments, low-level WC, floating wall mounted sink unit, hand sensor wall mirror and lighting, chrome towel radiator, ceiling coving, ceiling spotlights, slate effect floor, and double glazed window to side.
Bedroom Two
15' 5'' x 12' 6'' (4.71m x 3.82m)
With a double built-in wardrobe, ceiling coving, a dual aspect room with double glazed windows to front & side elevations.
Bedroom Three
12' 1'' x 11' 4'' (3.68m x 3.45m)
With ceiling coving, radiator, double glazed window to side elevation.
Bathroom
8' 2'' x 8' 10'' (2.49m x 2.70m)
Fitted with a modern contemporary styled white suite comprising low-level WC, panelled bath with shower over, screen & chrome fitments, and a pedestal wash hand basin with splashbacks and a chrome mixer tap, part-tiled walls, wood effect flooring, ceiling coving & spotlights, and a double glazed window to rear elevation.
Outside Front
With wrought iron gated access leading to a asphalt driveway providing off-road parking, turning area, and access to the garage/coach house, wrap around side generous lawns with flower beds, plants & shrubs, hedging chicken coop & greenhouse. To the adjacent side is a water filtration store and an additional shaped paved patio. There is also an additional Indian stone paved dining patio/entertaining area.
Garage/Coach House
28' 5'' x 18' 1'' (8.66m x 5.51m)
With large electric roller door to front, overhead loft room & windows to side and rear elevation, and side service access door.
Agents Note
This property has private drainage. Oil fired central heating and bore hole filtered water supply.
ID Checks
Once an offer is accepted on a property marketed by Dourish & Day estate agents we are required to complete ID verification checks on all buyers and to apply ongoing monitoring until the transaction ends. Whilst this is the responsibility of Dourish & Day we may use the services of MoveButler, to verify Clients' identity. This is not a credit check and therefore will have no effect on your credit history. You agree for us to complete these checks, and the cost of these checks is £30.00 inc. VAT per buyer. This is paid in advance, when an offer is agreed and prior to a sales memorandum being issued. This charge is non-refundable.
Brochures
Property BrochureFull Details- COUNCIL TAXA payment made to your local authority in order to pay for local services like schools, libraries, and refuse collection. The amount you pay depends on the value of the property.Read more about council Tax in our glossary page.
- Band: G
- PARKINGDetails of how and where vehicles can be parked, and any associated costs.Read more about parking in our glossary page.
- Yes
- GARDENA property has access to an outdoor space, which could be private or shared.
- Yes
- ACCESSIBILITYHow a property has been adapted to meet the needs of vulnerable or disabled individuals.Read more about accessibility in our glossary page.
- Ask agent
Little Heath, Dunston Heath, Staffordshire
Add your favourite places to see how long it takes you to get there.
__mins driving to your place

We are an independently run independently minded Estate Agency. We pride ourselves on our expert knowledge in all aspects of buying and selling property, founded on a deep routed long knowledge of Staffordshire with over 40 years of combined experience. We are passionate about property and love helping people invest, move and live in their ideal home.
Selling your property involves some important decisions about a hugely valuable asset. It also requires a great deal of hard work and organisation, so it really pays to talk to the right people from the start. We are a team of quick thinkers and good listeners who do that rare thing; treat customers like individuals, not transactions! We know great service isn't just about experience and expertise, it's also about keeping the promises that we make.
The Dourish & Day branch is located in the heart of the historic town of Penkridge providing a light, open plan, contemporary feel. We have extensive knowledge of the property market throughout Staffordshire, Shropshire and Cheshire and we provide un-rivalled expertise. Our service is second to none and our philosophy is simple; we offer a modern approach whilst embracing traditional values.
We strive to:
-Stand above all other estate agents in service to our clients, acting with their interests at heart - not our own.
-Sensitively offer independent, professional advice whilst achieving the very best results.
-Maintain our well-justified reputation for uncompromising honesty and integrity
We sell residential properties, land, investment and development opportunities. As well as being experts in the traditional "private treaty" sales, we also have the unique advantage of being able to offer a prestigious Auction Service.
Dourish & Day was established in 2017 with our first office opening in the nearby market town of Stafford. Both Steve and Jeremy spending their entire career in residential property working in Staffordshire, Shropshire and Cheshire. They both have a reputation for straight-talking and expert professional advice based on a comprehensive knowledge of the local areas and their extensive expertise.
Your mortgage
Notes
Staying secure when looking for property
Ensure you're up to date with our latest advice on how to avoid fraud or scams when looking for property online.
Visit our security centre to find out moreDisclaimer - Property reference 9133034. The information displayed about this property comprises a property advertisement. Rightmove.co.uk makes no warranty as to the accuracy or completeness of the advertisement or any linked or associated information, and Rightmove has no control over the content. This property advertisement does not constitute property particulars. The information is provided and maintained by Dourish & Day, Penkridge. Please contact the selling agent or developer directly to obtain any information which may be available under the terms of The Energy Performance of Buildings (Certificates and Inspections) (England and Wales) Regulations 2007 or the Home Report if in relation to a residential property in Scotland.
*This is the average speed from the provider with the fastest broadband package available at this postcode. The average speed displayed is based on the download speeds of at least 50% of customers at peak time (8pm to 10pm). Fibre/cable services at the postcode are subject to availability and may differ between properties within a postcode. Speeds can be affected by a range of technical and environmental factors. The speed at the property may be lower than that listed above. You can check the estimated speed and confirm availability to a property prior to purchasing on the broadband provider's website. Providers may increase charges. The information is provided and maintained by Decision Technologies Limited. **This is indicative only and based on a 2-person household with multiple devices and simultaneous usage. Broadband performance is affected by multiple factors including number of occupants and devices, simultaneous usage, router range etc. For more information speak to your broadband provider.
Map data ©OpenStreetMap contributors.





