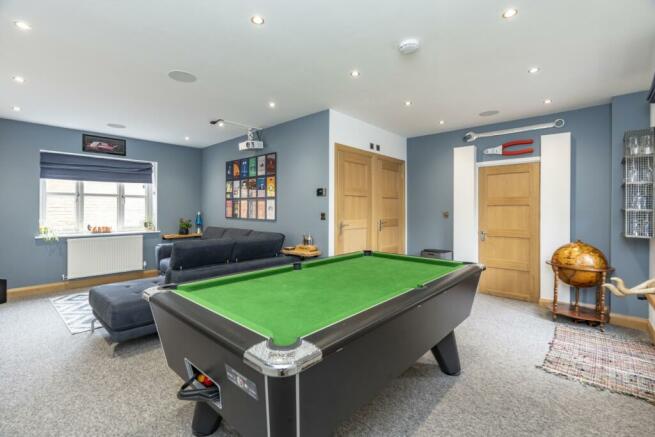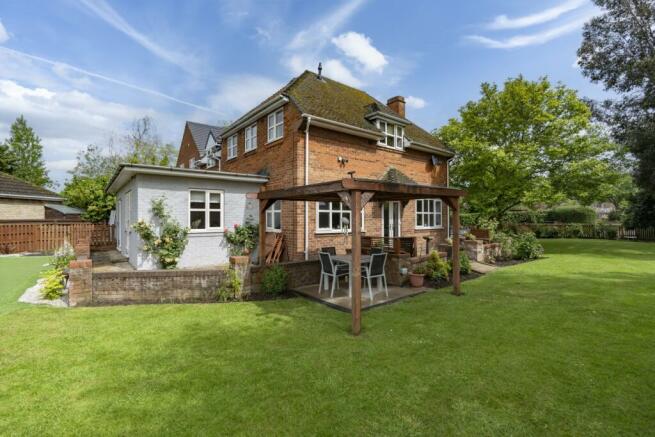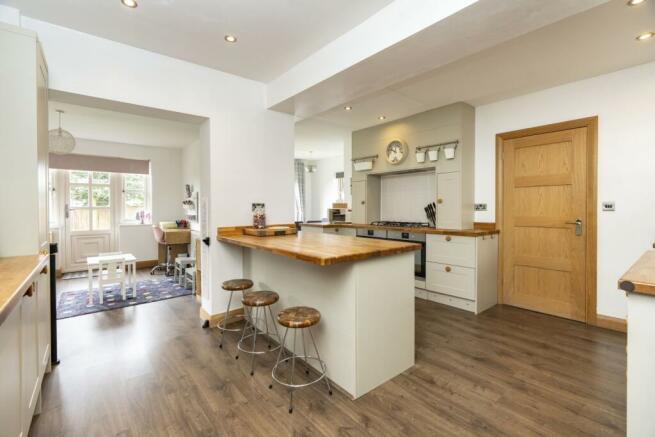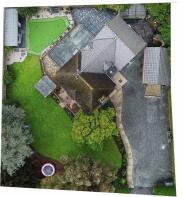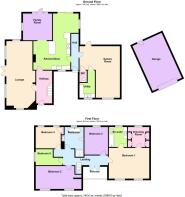Mill Lane, Donington, Spalding, Lincolnshire, PE11

- PROPERTY TYPE
Detached
- BEDROOMS
5
- BATHROOMS
2
- SIZE
Ask agent
- TENUREDescribes how you own a property. There are different types of tenure - freehold, leasehold, and commonhold.Read more about tenure in our glossary page.
Freehold
Key features
- Established and Unique Detached Family Home
- Five Bedrooms including Principle Suite with Ensuite and Dressing Room
- Annexe Potential (stpp)
- Versatile and Sociable Reception Rooms
- Oversized Garage and Parking for several vehicles
- Generous Wrap Around Plot and Landscaped Gardens
- Popular Village Location with Excellent Amenities
- Call or Book a Viewing Online 24/7
Description
How rare to find a home like Barnsdale House, a dream property sitting on a generous wrap around plot to provide wonderful family living inside and out. Games room, balcony, putting green, ensuite bathroom AND dressing room how much of the wish list is it ticking off for EWE? Book your viewing via our website NOW to not miss out on the dream!
Welcome guests into the day to day Entrance Hall where you'll find the sociable Games Room to your right, which creates a versatile space for you to use as your family requires. Here, you'll also find a Cloakroom and Utility Room and so it can easily be transformed into an Annexe (stpp) with its own kitchen and bathroom facilities as there is already an entrance door out to an enclosed patio area at the rear too. Back across the Hall is the Kitchen, Dining and Family Room which certainly is the hub of the home with the Dining Area and Family Room separately leading off from a great sized Kitchen everyone has their own space yet is socially connected. Finally, through the main Reception Hall a generous Lounge completes the ground floor accommodation offering panoramic views of the surrounding garden through windows to three aspects. Bathed in natural light it is a peaceful space to relax or entertain and with patio doors directly out to the garden from here too you can easily keep an eye on the children playing outside.
At the top of the stairs, the landing splits to both directions and to your right, there are French Doors out to a lovely balcony seating area - the perfect spot to have your morning coffee! There's two double bedrooms to this side including the Principal Suite which is a fantastic sanctuary with its own dressing room and En Suite Bathroom and back across the landing you'll find three more bedrooms and the stylish refitted family bathroom.
The garden is a fantastic wrap-around plot with a generous lawn area, barked play area, tree house, patio, covered decking area with summer house and storage and even a putting green... what more could you want? Established plants and trees pepper the borders creating a stunning backdrop to family barbecues and social gatherings. We're certain you will have many happy hours out here!
An oversized detached garage can accommodate a large vehicle while still providing space for a workshop area. Fitted with an electric garage door and you'll also find a personnel door out to the rear. The generous gravel driveway can accommodate many vehicles and even a caravan or motor home. Depending on the size of vehicles (and your parking ability!) you could fit around 10 cars here if necessary.
Donington is a popular town with excellent schools and amenities, including restaurants, takeaways, convenience stores and easy access to Spalding, Grantham, Boston and Sleaford.
Can you imagine this being your forever home? We would love to show you round - book your viewing time via the property on our website now or call anytime, we're 24/7!
Entrance Hall
Day to day this entrance to the home is ideal; with space to store shoes, coats and household items as you enter the home. It's practical and could create a separate entrance to the potential annexe area if ever you required.
Games Room / Potential Annexe
6.51m x 3.05m - 21'4" x 10'0"
(maximum measurements) To your right from the entrance hall is a sociable games room that creates a versatile space for you to use as your family requires. Here, you'll also find a cloakroom and utility room allowing it to easily be transformed into an Annexe with its own kitchen and bathroom facilities (subject to planning permission) as there is already a uPVC entrance door out to an enclosed patio area at the rear too.
Cloakroom
Its super handy to have a downstairs cloakroom for guests and children especially so close to the garden for days when you're darting in and out. Beautifully decorated and completed by a low level WC and hand basin.
Utility Room
3.43m x 1.96m - 11'3" x 6'5"
The utility room provides a designated area to hide away laundry and household items. Here you'll find space for a washer dryer tucked away beneath solid wooden worktops as well as a Belfast style double sink for any messy jobs!
Open Plan Family Kitchen
4.69m x 3.65m - 15'5" x 11'12"
This area will certainly be the hub of the home with a dining room and family/play room leading off from a great size kitchen its certainly a sociable family friendly layout to keep connected. Double electric ovens are integrated below a five ring gas hob as well as an integral dishwasher and a Belfast style sink. There's space for a free standing fridge freezer and plenty of country style cabinetry plus a wine rack beneath wooden work surfaces including the large island work surface in the centre - star baker anyone?
Dining Area
3.29m x 2.43m - 10'10" x 7'12"
Open to the kitchen he dining room can accommodate a nice size table and has sliding patio doors out to the garden plus a window to the side aspect for lots of morning light at breakfast.
Family Room
3.68m x 3.38m - 12'1" x 11'1"
Leading straight from the kitchen and out to the garden this makes for a great play room being ideal to keep an eye on the children playing whilst you cook meals in the well equipped kitchen. When toys no longer need their dedicated room it makes for a casual snug or garden room to enjoy day and night.
Reception Hall
A further hallway is found in the original part of the home, with a nook under the stairs for a piano or a desk and a charming original wooden door that leads out to the front of the home. Here you'll find the formal lounge and stairs to the first floor.
Lounge
8.45m x 3.66m - 27'9" x 12'0"
The generous lounge has panoramic views of the surrounding garden through windows to three aspects. Bathed in natural light it is a peaceful space to relax or entertain and with patio doors directly out to the garden from here too you can easily keep an eye on the children playing outside. Large enough to accommodate two areas; maybe one for reading and the other for watching your favourite series, and with a feature beam and hearth for a wonderful focal point in this large room.
Landing
At the top of the stairs the landing splits in both directions and to your right there's french doors to your very own balcony, the perfect spot to have your morning coffee! There's two double bedrooms to this side of the home and back across the landing you'll find three more bedrooms and the family bathroom!
Balcony
3.24m x 1.6m - 10'8" x 5'3"
French doors open out to this bonus area! Grey composite decking and glass and chrome balustrade bring modern style to this characterful home. What better spot to enjoy a peaceful moment, maybe with a book and glass of wine in hand!
Master Bedroom with Ensuite
5.11m x 3.88m - 16'9" x 12'9"
The Principal Suite is a fantastic sanctuary with vast space for a super king size bed and further bedroom furniture. Two windows to the front aspect and even space for a seating area - its a bedroom of dreams! There is also an ensuite bathroom AND an enviable dressing room with plenty of fitted wardrobe space.
Ensuite Bathroom
2.52m x 2.34m - 8'3" x 7'8"
On every home owners wish list... an ensuite BATHROOM! Fitted with a bath to soak away the stress of the day, a low level WC, heated chrome towel radiator and a large purpose built vanity unit with hand basin sitting stylishly on top all fitted with matt black fittings to give a stand out modern look.
Dressing Room
2.71m x 2.53m - 8'11" x 8'4"
Fitted navy shaker style wardrobes provide more than enough clothes storage and are finished off nicely with shoe shelving. There is soft carpet underfoot and space beneath the window provides an ideal dressing table/make up station.
Bedroom 3
3.48m x 2.97m - 11'5" x 9'9"
Before the master bedroom, the first bedroom you come to is a great size double room with a view out to the garden.
Bedroom 2
5.77m x 2.9m - 18'11" x 9'6"
Back across the landing and sitting to the front of the home is another generous double bedroom, meaning no disagreements over who gets the best room! Two windows look out to the front aspect and there's space for a king size bed, wardrobes and further furniture.
Bedroom 5
2.16m x 2.02m - 7'1" x 6'8"
Next along the landing a single bedroom is currently used as a home office or study and creates a versatile room for your family to use as necessary.
Bedroom 4
3.54m x 2.69m - 11'7" x 8'10"
The final double bedroom sits to the rear of the home with wonderful views of the garden and has plenty of space for a double bed and wardrobes making a pleasant guest bedroom.
Family Bathroom
3.77m x 2.16m - 12'4" x 7'1"
The stylish family bathroom is tastefully tiled and is fitted with a four piece suite consisting of a freestanding roll top bath with telephone style shower and tap fitting, low level WC, hand basin and a shower enclosure with a waterfall shower head and hand held attachment. The room is completed by a Victorian style heated towel radiator and stunning flooring. A bathroom of luxury!
Driveway
The generous gravel driveway can accommodate many vehicles and even a caravan or motor home. Depending on size of vehicles (and your parking ability!) you could fit around 10 cars here if necessary.
Garage
6.24m x 4.02m - 20'6" x 13'2"
The oversized detached single garage can accommodate a large vehicle whilst still providing space for a workshop area. Fitted with an electric garage door plus a personnel door out to the rear.
Garden
The garden is a fantastic wrap-around plot with a generous lawn area, barked play area, tree house, patio, covered decking area with summer house and storage and even a putting green... what more could you want? Established plants and trees pepper the borders creating a stunning backdrop to family barbecues and social gatherings. We're certain you will have many happy hours out here!
- COUNCIL TAXA payment made to your local authority in order to pay for local services like schools, libraries, and refuse collection. The amount you pay depends on the value of the property.Read more about council Tax in our glossary page.
- Band: C
- PARKINGDetails of how and where vehicles can be parked, and any associated costs.Read more about parking in our glossary page.
- Yes
- GARDENA property has access to an outdoor space, which could be private or shared.
- Yes
- ACCESSIBILITYHow a property has been adapted to meet the needs of vulnerable or disabled individuals.Read more about accessibility in our glossary page.
- Ask agent
Mill Lane, Donington, Spalding, Lincolnshire, PE11
Add your favourite places to see how long it takes you to get there.
__mins driving to your place
Your mortgage
Notes
Staying secure when looking for property
Ensure you're up to date with our latest advice on how to avoid fraud or scams when looking for property online.
Visit our security centre to find out moreDisclaimer - Property reference 10433758. The information displayed about this property comprises a property advertisement. Rightmove.co.uk makes no warranty as to the accuracy or completeness of the advertisement or any linked or associated information, and Rightmove has no control over the content. This property advertisement does not constitute property particulars. The information is provided and maintained by EweMove, Covering East Midlands. Please contact the selling agent or developer directly to obtain any information which may be available under the terms of The Energy Performance of Buildings (Certificates and Inspections) (England and Wales) Regulations 2007 or the Home Report if in relation to a residential property in Scotland.
*This is the average speed from the provider with the fastest broadband package available at this postcode. The average speed displayed is based on the download speeds of at least 50% of customers at peak time (8pm to 10pm). Fibre/cable services at the postcode are subject to availability and may differ between properties within a postcode. Speeds can be affected by a range of technical and environmental factors. The speed at the property may be lower than that listed above. You can check the estimated speed and confirm availability to a property prior to purchasing on the broadband provider's website. Providers may increase charges. The information is provided and maintained by Decision Technologies Limited. **This is indicative only and based on a 2-person household with multiple devices and simultaneous usage. Broadband performance is affected by multiple factors including number of occupants and devices, simultaneous usage, router range etc. For more information speak to your broadband provider.
Map data ©OpenStreetMap contributors.
