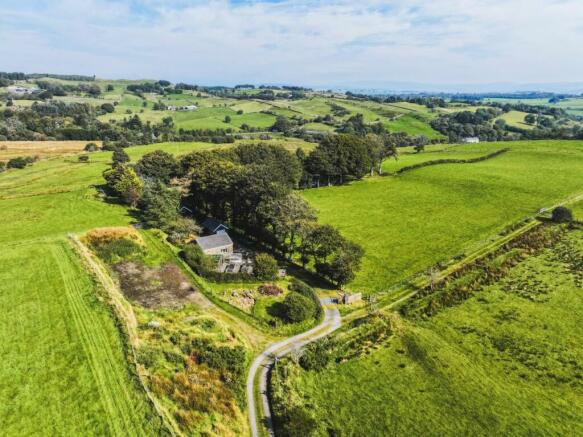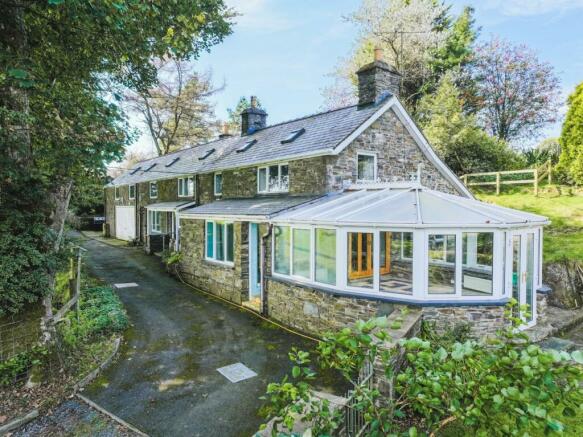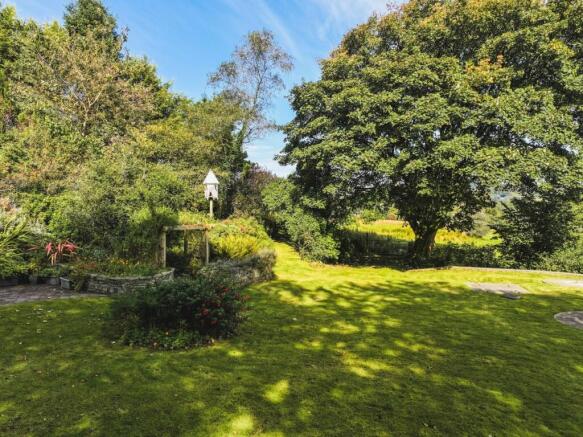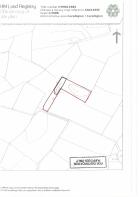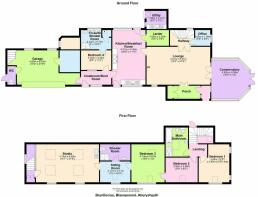Blaenpennal, Aberystwyth, SY23

- PROPERTY TYPE
Detached
- BEDROOMS
4
- BATHROOMS
3
- SIZE
Ask agent
- TENUREDescribes how you own a property. There are different types of tenure - freehold, leasehold, and commonhold.Read more about tenure in our glossary page.
Freehold
Key features
- ** Blaenpennal, Nr Aberystwyth **
- ** Traditional 4 bedroom stone cottage **
- ** Set in 1.6 aces of landscaped grounds **
- ** Large lake **
- ** Rural setting ** Lovely country aspect ** 9 miles coast **
- ** Range of stone and slate outbuildings **
- ** Charm and character throughout **
Description
** Looking for peace and quiet? Look no further! ** Peace, quiet and total privacy ** Nature and Wildlife in abundance ** A stunning country property sympathetically refurbished over the last 25 years ** A character cottage at it's best! ** Spacious 4 bedroomed accommodation ** Bursting with original features, character and charm ** An increasingly rare opportunity not to be missed! ** Grounds/land extending to around 1.6 acres with beautifully landscaped grounds ** Suitable for a range of pursuits ** The garden provides a large ponds- A haven for local Wildlife ** Range of workshops, garages, polytunnel and greenhouses ** The property comprises of - front porch, character lounge, sunroom / conservatory, office, kitchen / dining room, cloakroom / boot room, second sitting room/4th bedroom, shower room, washhouse/utility room. First Floor -2 double bedrooms,1 single bedroom, bathroom, sitting room, shower room, inter connecting studio. Attached garage / workshop.
Located in the Upper Teify Valley region of the county of Ceredigion, close to the scattered rural hamlet of Blaenpennal, approximately ½ mile distant and close to Blaenpennal church and having an elevated site in a noted agricultural locality on the edge of the Cambrian Mountains and 5 miles West of the market town of Tregaron and some half an hours drive south of the coastal University and Administrative Centre of Aberystwyth
We are advised the property benefits from mains water and electricity. Private drainage to septic tank. oil fired central heating.
Freehold.
Council tax band 'D'
Mobile Signal
4G data and voice
Front Porch
via glazed upvc doors, double glazed window to front, central heating radiator, built in cupboard unit.
Character Lounge
21' 8" x 13' 2" (6.60m x 4.01m) a large room full of character with an open fireplace on a tiled hearth, exposed stone walls, exposed ceiling beams, french door into -
Side Sun Room/Conservatory
15' 0" x 16' 2" (4.57m x 4.93m) in upvc double glazing with exposed stone dwarf walls, quarry tiled floor, central heating radiator, polycarbonate roof.
Office Room
With central heating radiator, double glazed windows to side.
Kitchen/Breakfast Room
20' 8" x 11' 4" (6.30m x 3.45m) with a range of fitted base and wall cupboard units with Oak working surfaces above, stainless steel double drainer sink unit h&c, a red oil-fired Aga cooking range with back boiler for domestic hot water, front exterior door. Useful walk in Larder cupboard, tiled splash back, parquet flooring, glazed upvc door to rear, exposed beams to ceiling, double glazed window to rear.
Cloak Room / Boot Room
Second Sitting Room (Downstairs Bed 4)
11' 2" x 8' 3" (3.40m x 2.51m) with central heating radiator, window to front. Door into -
En Suite Shower Room
10' 4" x 7' 0" (3.15m x 2.13m) A white suite comprising of a corner shower cubicle with Mira electric shower above, low level flush w.c, bidet, vanity unit with inset wash hand basin, cupboard unit housing the oil fired central heating boiler. Tiled floor and walls, extractor fan, double glazed window to rear.
Utility / Washhouse
Attached Garage (workshop)
15' 4" x 21' 9" (4.67m x 6.63m) with up and over door, double glazed windows to rear, concrete flooring, low level flush w.c. stairs leads to -
Upstairs Studio
31' 2" x 13' 7" (9.50m x 4.14m) - 4 x velux windows to ceiling, 2 x double glazed windows to front and rear. Central heating radiator, stainless steel sink.
Bedroom 1
12' 6" x 12' 9" (3.81m x 3.89m) with dual aspect windows to front and side, velux window to ceiling, central heating radiator.
Main Bathroom
Having a Peach coloured suite comprising of a low level flush w.c. bidet, vanity unit, inset wash hand basin, walk in shower with Mira electric shower unit above, half tiled walls, velux to ceiling, extractor fan, central heating radiator.
Bedroom 2
9' 5" x 9' 3" (2.87m x 2.82m) with double glazed window to front, velux window, central heating radiator. Door leading through to -
Bedroom 3
13' 9" x 12' 0" (4.19m x 3.66m) with central heating radiator. Velux window to front and rear. Double glazed windows.
Shower Room
Having a White suite, comprising of a vanity unit with inset wash hand basin, low level flush w.c enclosed shower cubicle with electric shower above, central heating radiator, velux window, half tiled walls.
Sitting Room
With Velux window to ceiling.
Please Note -
There is a link door from the first floor accommodation which leads through to the Studio.
The Grounds
The grounds have been beautifully maintained and landscaped providing ample lawned garden areas that leads to the young fruit orchard and onto the true beauty of the large pond providing a haven for local Wildlife.
To those with self sufficiency in mind, there are many raised beds, great for a vegetable garden with Greenhouses and Polytunnels.
The garden needs to be seen to be fully appreciated.
Stone Facing Garage
Of traditional construction under a slate roof. Up and over garage door, concrete flooring, power connected.
Open Fronted Barn / Machinery Store
Traditional construction under a slate roof. Providing area for a potting shed.
Driveway
The property is located at the bottom of it's private tarmac driveway. There is a feature stone facing turning circle at the bottom of the drive.
Please Note -
There is a public footpath running through the property, however, the vendors have advised it is rarely used.
MONEY LAUNDERING REGULATIONS
The successful purchaser will be required to produce adequate identification to prove their identity within the terms of the Money Laundering Regulations. Appropriate examples include: Passport/Photo Driving Licence and a recent Utility Bill. Proof of funds will also be required, or mortgage in principle papers if a mortgage is required.
VIEWINGS
Strictly by prior appointment only. Please contact our Aberaeron Office on or
All properties are available to view on our Website – on our FACEBOOK Page - 'LIKE' our FACEBOOK Page for new listings, updates, property news and ‘Chat to Us’.
To keep up to date please visit our Website, Facebook and Instagram Pages
Brochures
Brochure 1- COUNCIL TAXA payment made to your local authority in order to pay for local services like schools, libraries, and refuse collection. The amount you pay depends on the value of the property.Read more about council Tax in our glossary page.
- Band: D
- PARKINGDetails of how and where vehicles can be parked, and any associated costs.Read more about parking in our glossary page.
- Yes
- GARDENA property has access to an outdoor space, which could be private or shared.
- Yes
- ACCESSIBILITYHow a property has been adapted to meet the needs of vulnerable or disabled individuals.Read more about accessibility in our glossary page.
- Ask agent
Blaenpennal, Aberystwyth, SY23
Add an important place to see how long it'd take to get there from our property listings.
__mins driving to your place
Explore area BETA
Aberystwyth
Get to know this area with AI-generated guides about local green spaces, transport links, restaurants and more.
Get an instant, personalised result:
- Show sellers you’re serious
- Secure viewings faster with agents
- No impact on your credit score
Your mortgage
Notes
Staying secure when looking for property
Ensure you're up to date with our latest advice on how to avoid fraud or scams when looking for property online.
Visit our security centre to find out moreDisclaimer - Property reference 26438941. The information displayed about this property comprises a property advertisement. Rightmove.co.uk makes no warranty as to the accuracy or completeness of the advertisement or any linked or associated information, and Rightmove has no control over the content. This property advertisement does not constitute property particulars. The information is provided and maintained by Morgan & Davies, Aberaeron. Please contact the selling agent or developer directly to obtain any information which may be available under the terms of The Energy Performance of Buildings (Certificates and Inspections) (England and Wales) Regulations 2007 or the Home Report if in relation to a residential property in Scotland.
*This is the average speed from the provider with the fastest broadband package available at this postcode. The average speed displayed is based on the download speeds of at least 50% of customers at peak time (8pm to 10pm). Fibre/cable services at the postcode are subject to availability and may differ between properties within a postcode. Speeds can be affected by a range of technical and environmental factors. The speed at the property may be lower than that listed above. You can check the estimated speed and confirm availability to a property prior to purchasing on the broadband provider's website. Providers may increase charges. The information is provided and maintained by Decision Technologies Limited. **This is indicative only and based on a 2-person household with multiple devices and simultaneous usage. Broadband performance is affected by multiple factors including number of occupants and devices, simultaneous usage, router range etc. For more information speak to your broadband provider.
Map data ©OpenStreetMap contributors.
