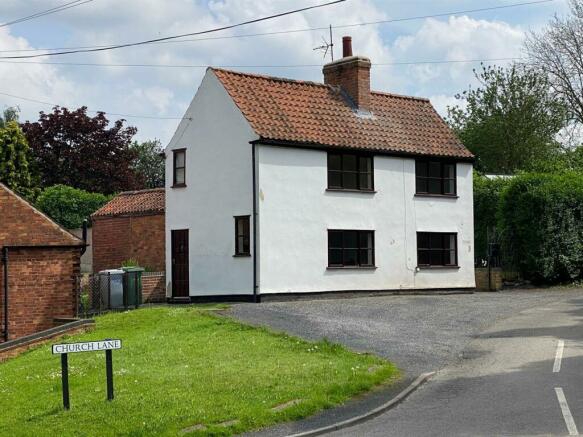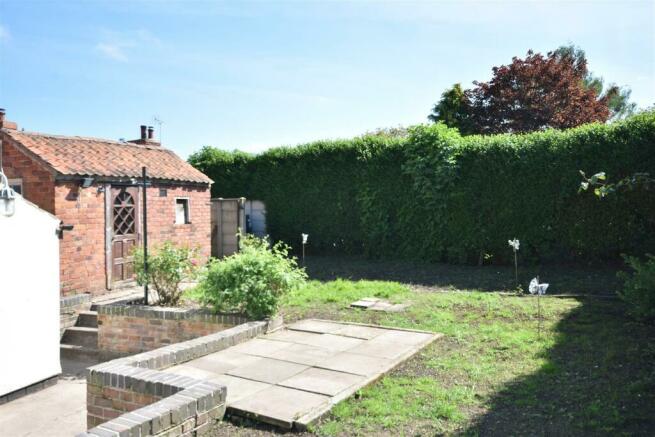Main Street, Eakring

- PROPERTY TYPE
Cottage
- BEDROOMS
2
- BATHROOMS
1
- SIZE
718 sq ft
67 sq m
- TENUREDescribes how you own a property. There are different types of tenure - freehold, leasehold, and commonhold.Read more about tenure in our glossary page.
Freehold
Key features
- A Detached Village Cottage
- Renovation Required
- Two Double Sized Bedrooms
- Lounge With Beamed Ceiling
- Kitchen & Bathroom
- Brick & Pantile Outbuilding
- Secluded Rear Garden
- Generally Unspoilt Conservation Village
- Newark 8 Miles
- EPC Rating E
Description
The village of Eakring is conveniently situated within easy commute distance of Nottingham, Newark, Mansfield and Southwell, and has a school bus service to Southwell. This very pretty village is set in rolling countryside and natural landscape beauty. Approached by country lanes, the village, offers miles of surrounding countryside for walks and leisure. St Andrew's Church is a focal point and a local landmark of the village. There is also a village hall and a village pub, the Savile Arms.
The property is constructed with rendered masonry elevations under a clay pantiled roof. The chimney stack has been repointed and two disused chimneys capped off and ventilated. A new main chimney pot has been replaced and fitted with a removable cap to enable future use if required. Lead flashings around the chimney have been replaced and lead flashing to the lean-to roof has been re-dressed. The windows are single glazed. Central heating is oil fired. The kitchen, bathroom and some areas of plaster have already been stripped out to aid renovation.
The following accommodation is provided:
Ground Floor -
Entrance - Panelled entrance door.
Hall - With cupboard under the stairs.
Lounge - 3.71m x 3.66m (12'2 x 12') - A pleasant room with dual aspect, heavily beamed ceiling, radiator and brick fireplace surround. Fitted wall lights, door to staircase off.
Kitchen - 3.66m x 3.18m (12' x 10'5) - (narrowing to 9'3)
With dual aspect windows, heavily beamed ceiling, stainless steel sink unit, radiator. Cooker point and space for table.
Bathroom - 2.69m x 1.42m (8'10 x 4'8) - A basic bath and wash basin has been installed to facilitate normal mortgage facilities. Airing cupboard with Worcester Bosch oil fired central heating boiler and removable shelves. Low suite WC still in situ and in working order.
First Floor -
Landing - With radiator and Nuaire Dri-Eco-Heat Positive Input Ventilation - 4 year unexpired warranty.
Bedroom One - 3.63m x 3.35m (11'11 x 11) - A light and airy room with dual aspect and views of the garden; lofty vaulted ceiling, radiator.
Bedroom Two - 3.25m x 2.67m (10'8 x 8'9) - With radiator and large built in bulkhead cupboard. Lofty vaulted ceiling, hatch to insulated roof space.
Outside - The property has a pleasant enclosed garden. A concrete path leads to the main entrance facing Main Street and beyond it is a secure wrought iron garden gate. On the south gable there is a further wrought iron gate leading onto a path with low retaining wall. This leads round to the rear of the cottage and a private sitting out area by the back door. From this there are three steps up to the garden, paved patio area and outbuilding. The garden is surrounded by a high, dense, privet hedge on the south and east boundaries providing excellent privacy.
Outbuilding - 4.42m x 2.44m (14'6 x 8') - (approximate overall external measurements including the closet)
Of brick and pantiled construction.
Titan Ecosafe oil storage tank on a concrete base with shuttered concrete wall surround.
Services - Mains water, electricity, and drainage are all connected to the property.
Possession - Vacant possession will be given on completion.
Tenure - The property is freehold. The allotment garden shown on Title Number NT365983 is not included in the sale of the property. The vendor's solicitors will split the Title on sale of the property.
Viewing - Strictly by appointment with the selling agents.
Mortgage - Mortgage advice is available through our Mortgage Adviser. Your home is at risk if you do not keep up repayments on a mortgage or other loan secured on it.
Council Tax - The property comes under Newark and Sherwood District Council Tax Band C.
Brochures
Main Street, Eakring- COUNCIL TAXA payment made to your local authority in order to pay for local services like schools, libraries, and refuse collection. The amount you pay depends on the value of the property.Read more about council Tax in our glossary page.
- Band: C
- PARKINGDetails of how and where vehicles can be parked, and any associated costs.Read more about parking in our glossary page.
- Yes
- GARDENA property has access to an outdoor space, which could be private or shared.
- Yes
- ACCESSIBILITYHow a property has been adapted to meet the needs of vulnerable or disabled individuals.Read more about accessibility in our glossary page.
- Ask agent
Main Street, Eakring
Add your favourite places to see how long it takes you to get there.
__mins driving to your place



Your mortgage
Notes
Staying secure when looking for property
Ensure you're up to date with our latest advice on how to avoid fraud or scams when looking for property online.
Visit our security centre to find out moreDisclaimer - Property reference 33107450. The information displayed about this property comprises a property advertisement. Rightmove.co.uk makes no warranty as to the accuracy or completeness of the advertisement or any linked or associated information, and Rightmove has no control over the content. This property advertisement does not constitute property particulars. The information is provided and maintained by Richard Watkinson & Partners, Newark. Please contact the selling agent or developer directly to obtain any information which may be available under the terms of The Energy Performance of Buildings (Certificates and Inspections) (England and Wales) Regulations 2007 or the Home Report if in relation to a residential property in Scotland.
*This is the average speed from the provider with the fastest broadband package available at this postcode. The average speed displayed is based on the download speeds of at least 50% of customers at peak time (8pm to 10pm). Fibre/cable services at the postcode are subject to availability and may differ between properties within a postcode. Speeds can be affected by a range of technical and environmental factors. The speed at the property may be lower than that listed above. You can check the estimated speed and confirm availability to a property prior to purchasing on the broadband provider's website. Providers may increase charges. The information is provided and maintained by Decision Technologies Limited. **This is indicative only and based on a 2-person household with multiple devices and simultaneous usage. Broadband performance is affected by multiple factors including number of occupants and devices, simultaneous usage, router range etc. For more information speak to your broadband provider.
Map data ©OpenStreetMap contributors.





