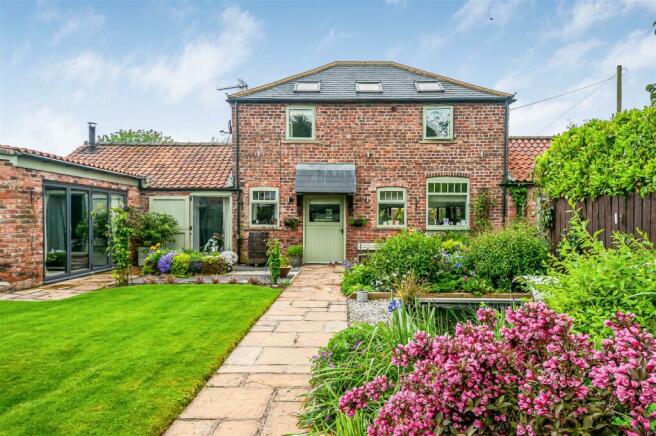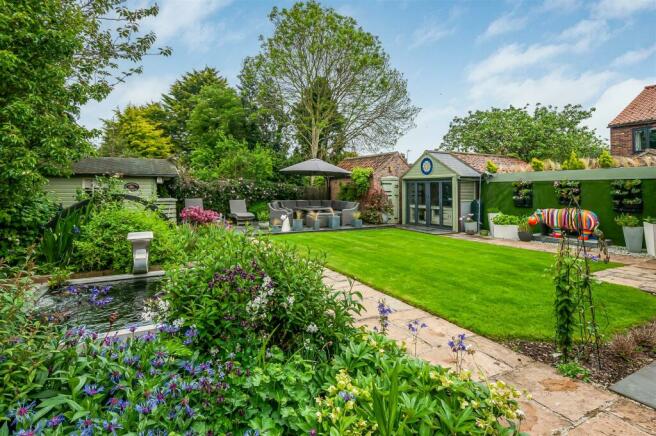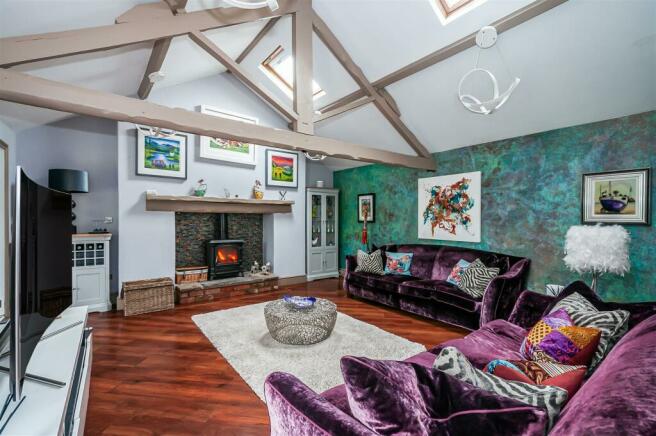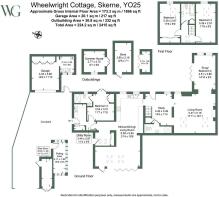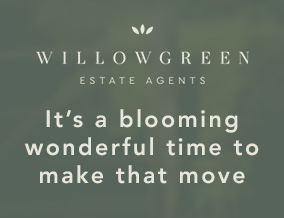
West End, Skerne, Driffield

- PROPERTY TYPE
Detached
- BEDROOMS
3
- BATHROOMS
3
- SIZE
Ask agent
- TENUREDescribes how you own a property. There are different types of tenure - freehold, leasehold, and commonhold.Read more about tenure in our glossary page.
Freehold
Key features
- THREE BED DETACHED HOUSE
- SECLUDED LOCATION
- LARGE LANDSCAPED GARDENS
- DRIVE WITH PARKING
- GARAGE AND SUMMERHOUSE
- COVERED HOT TUB AREA WITH HOT TUB INCLUDED
- BRICK STORE WITH STABLE DOOR
- OIL CH AND DG
- POND AND WATER FEATURE
Description
ONE NOT TO BE MISSED!
Skerne is a village and former civil parish located in the East Riding of Yorkshire, England. It lies approximately 1 mile (1.6 km) south of the River Hull and the Driffield Canal, and is about 2 miles (3 km) southeast of Driffield and 2 miles northeast of Hutton Cranswick. The village is surrounded by open fields and farmland, typical of the East Yorkshire landscape.
EPC rating E
Entrance Hall - A light and spacious entrance to the side with modern entrance door into, 'kardean' flooring, storage cupboard and radiator.
Utility Room - 3.44 x +2.67 (11'3" x +8'9") - With oak entrance door into, wall mounted panel heater, fully fitted with range of larder, wall and base units, stainless steel sink and mixer tap, space for washing machine, ceiling spotlighting, storage with sliding doors and window to side elevation.
Ground Floor Bedroom - 3.54 x 3.51 (11'7" x 11'6") - With solid oak flooring, modern radiator, fitted wardrobes, TV Point, loft access, oak glazed French doors to garden. Perfect for anyone requiring ground floor living.
En-Suite - A modern white suite comprising double shower enclosure with thermostatic shower over, hand basin, low level wc, travertine tiles to the floor, heated towel ladder, window to rear and ceiling spotlighting.
Kitchen/Dining/ Living Room - 9.56 x 5.94 (31'4" x 19'5") - With a range of modern wall, base, drawer and larder units, built-in double electric oven and microwave, induction hob with extractor over, work surface over, stainless steel sink and mixer tap, space for 'American' fridge freezer, built-in dishwasher, 'Kardean' flooring, beams to the ceiling, two windows to rear elevation.
The dining area has a TV point, radiator and bi-fold doors to garden.
The sitting area has a window to the side elevation, radiator, ceiling spotlighting, two velux windows and sound system.
Rear Entrance Hall/ Office - Stairs leading off, 'Kardean' flooring, radiator, stable door to garden, window to rear elevation and understairs cupboard.
Shower Room - With modern white suite comprising, shower cubicle, glass screen, thermostatic shower over, vanity drawer unit, low level wc, tiled flooring, heated towel ladder, extractor fan, wall mounted mirror with sensor light, storage unit and ceiling spotlighting.
Lounge - 5.47 x 5.16 (17'11" x 16'11") - With full length window, feature fireplace with beam, stone flagged hearth, wood burning stove in situ, TV point, 'Kardean' flooring, king truss beam to ceiling, two velux windows and modern radiator. Opening into.
Snug/Bedroom 4 - 4.51 x 2.80 (14'9" x 9'2") - With modern radiator, bi-fold doors to garden and wall lighting. Could be used as a further bedroom.
Landing - A galleried landing with velux window, mezzanine area with beamed ceiling.
Bedroom 1 - 5.39 x 2.67 (17'8" x 8'9") - With a king truss and beams exposed giving a lovely feature, TV point, radiator, fitted wardrobes, window to rear elevation, velux windows and ceiling spotlighting.
Bedroom 2 - 5.39 x 2.57 (17'8" x 8'5") - With king truss, velux window, window to rear elevation, TV point and modern radiator.
Bathroom - A modern white suite 'P' shaped bath, glass shower screen, thermostatic shower, vanity wash hand bsain, low level wc, storage cupboards, velux window and beam to ceiling and heated towel ladder.
Parking - There is plenty of parking on the driveway.
Outside - There is a remote oak double gated access, with parking on the driveway, leading to carport. There is an open log store, shed housing the oil tank, auto lighting to the driveway and solar lights. Beautiful clematis and climbers covering the fencing and archways. Potting shed, timber glazed with power and light connected. Front patio garden which is landscaped to a high specification with stone flagged paving, tiered and raised beds with an abundance of trees, flowers, shrubs and a fabulous water fountain.
To the rear there is a hot tub within the open fronted garden room, stone flagged patio areas, large lawn, garden pond with water feature, landscaped borders full of colour. There is a brick outhouse with stable door, timber summerhouse, garden kitchen with bi-fold doors, outside tap, water butts, outside lighting, all in such a private secluded, secure area. STUNNING GARDENS!
Tenure - We understand that the property is Freehold.
Services - Water, ceptic tank, electricity are connected to the property. The property has oil fired central heating.
Energy Performance Certificate - The energy performancde rating is TBC.
Council Tax Band - The council tax banding is a D.
Note - The property is set back from the road and sits proud on the plot, behind the gated access which fronts West End, Skerne.
The property is fully double glazed with timber surrounds.
Brochures
West End, Skerne, DriffieldBrochure- COUNCIL TAXA payment made to your local authority in order to pay for local services like schools, libraries, and refuse collection. The amount you pay depends on the value of the property.Read more about council Tax in our glossary page.
- Band: D
- PARKINGDetails of how and where vehicles can be parked, and any associated costs.Read more about parking in our glossary page.
- Yes
- GARDENA property has access to an outdoor space, which could be private or shared.
- Yes
- ACCESSIBILITYHow a property has been adapted to meet the needs of vulnerable or disabled individuals.Read more about accessibility in our glossary page.
- Ask agent
West End, Skerne, Driffield
NEAREST STATIONS
Distances are straight line measurements from the centre of the postcode- Driffield Station1.7 miles
- Hutton Cranswick Station1.9 miles
- Nafferton Station2.4 miles
About the agent
Willowgreen is an independent owner managed estate agency serving Ryedale. Driffield and the surrounding areas. Having opened our doors in Malton in 2016, we are now one of the market leaders in the region, listing and selling the most properties in the Ryedale area. We opened the doors to our Driffield office in 2021.
Notes
Staying secure when looking for property
Ensure you're up to date with our latest advice on how to avoid fraud or scams when looking for property online.
Visit our security centre to find out moreDisclaimer - Property reference 33107509. The information displayed about this property comprises a property advertisement. Rightmove.co.uk makes no warranty as to the accuracy or completeness of the advertisement or any linked or associated information, and Rightmove has no control over the content. This property advertisement does not constitute property particulars. The information is provided and maintained by Willowgreen, Driffield. Please contact the selling agent or developer directly to obtain any information which may be available under the terms of The Energy Performance of Buildings (Certificates and Inspections) (England and Wales) Regulations 2007 or the Home Report if in relation to a residential property in Scotland.
*This is the average speed from the provider with the fastest broadband package available at this postcode. The average speed displayed is based on the download speeds of at least 50% of customers at peak time (8pm to 10pm). Fibre/cable services at the postcode are subject to availability and may differ between properties within a postcode. Speeds can be affected by a range of technical and environmental factors. The speed at the property may be lower than that listed above. You can check the estimated speed and confirm availability to a property prior to purchasing on the broadband provider's website. Providers may increase charges. The information is provided and maintained by Decision Technologies Limited. **This is indicative only and based on a 2-person household with multiple devices and simultaneous usage. Broadband performance is affected by multiple factors including number of occupants and devices, simultaneous usage, router range etc. For more information speak to your broadband provider.
Map data ©OpenStreetMap contributors.
