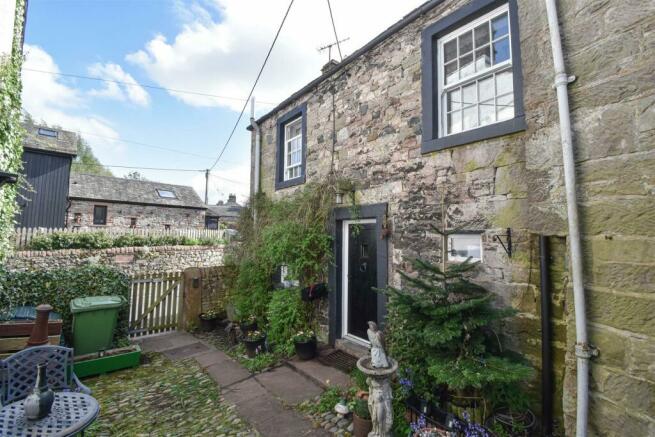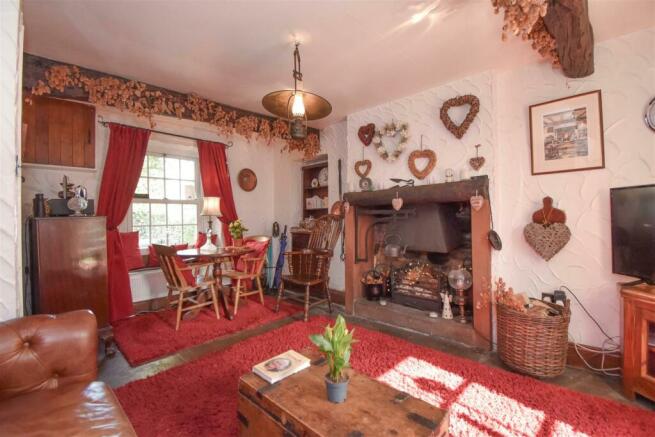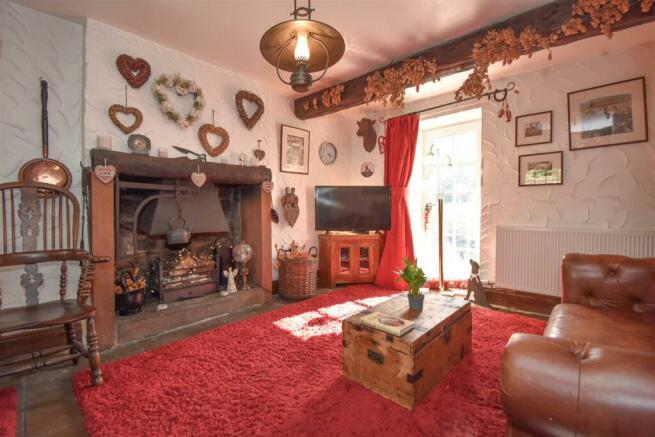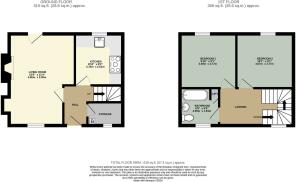Tirril, Penrith
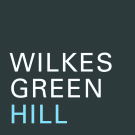
- PROPERTY TYPE
Cottage
- BEDROOMS
2
- BATHROOMS
1
- SIZE
Ask agent
- TENUREDescribes how you own a property. There are different types of tenure - freehold, leasehold, and commonhold.Read more about tenure in our glossary page.
Freehold
Key features
- Traditional Stone Built Cottage
- Popular Village Location with Easy Access to Penrith and Ullswater
- Living Room with Open Fire + Kitchen
- 2 Bedrooms, Bathroom + Attic Room
- Double Glazing + Central Heating Via an in-line Electric Boiler
- Paved Forecourt + Private Enclosed Yard Area
- Tenure - Freehold. EPC Rate - G. Council Tax Band - B.
Description
This cottage is ideal for those seeking a retreat away from the hustle and bustle of city life., whether you're looking for a weekend getaway or a permanent residence.
Location - From Penrith, head south on the A6 and drive through Eamont Bridge. At the mini roundabout, in Eamont Bridge, turn right, signposted to Ullswater. Follow the road past Yanwath and on entering the village of Tirril The cottage is on the right hand side.
Amenities - Sockbridge, is located between Penrith and Lake Ullswater and is on the fringe of the Lake District National Park and is conveniently situated for access to Ullswater and the surrounding Fells In the adjoining village of Tirril there is a well patronised public house, a village hall supporting community events, a garage with filling station and a church nearby in Barton. A local bus service connects the village with Penrith, 3 miles and Pooley Bridge 2.5 miles. Penrith is a popular market town with a population of around 16,000 people and facilities include: infant, junior and secondary schools with a further/higher education facility at Newton Rigg College. There are 5 supermarkets and a good range of locally owned and national high street shops. Leisure facilities include: a leisure centre with; swimming pool, climbing wall, indoor bowling, badminton courts and a fitness centre as well as; golf, rugby and cricket clubs. There is also a 3 screen cinema and Penrith Playhouse. Penrith is known as the Gateway to the North Lakes and is conveniently situated for Ullswater and access to the fells, benefiting from the superb outdoor recreation opportunities.
Services - Mains water, drainage and electricity are connected to the property. Heating is via an electric in-line boiler.
Tenure - The property is freehold and the council tax is band B.
Viewing - STRICTLY BY APPOINTMENT WITH WILKES-GREEN + HILL
Accommodation -
Entrance - Through a composite security door to the;
Hall - Having slate tiled flooring, a single radiator and stairs off with a walk in store below which also houses an electric "Heatrae Sadia2 in line boiler for the central heating. Planked doors lead off to the kitchen and;
Living Room - 4.80m x 3.45m (15'9 x 11'4) - An open dog grate fireplace is set in a stone inglenook with a rustic timber mantel. The flooring is stone flagged and there feature beams to the ceiling. A uPVC double glazed sash window faces to the front and a uPVC double glazed door opens to an enclosed yard. There is a double radiator and a TV point.
Kitchen - 2.69m x 2.51m (8'10 x 8'3) - Fitted with base cupboards and a tiled work surface with a wood section incorporating a ceramic Belfast sink with mixer tap. There is a space for an electric range cooker, space for a fridge and plumbing for a dishwasher and washing machine. The flooring is stone and there is an exposed beam to the ceiling. There is a small double radiator and uPVC double glazed window to the rear.
First Floor-Landing - A uPVC double glazed window gives natural light. There is a double radiator, a cabin ladder to the attic and planked door to the bedrooms and bathroom.
Bedroom One - 2.77m x 3.00m (9'1 x 9'10 ) - A uPVC double glazed sash window faces to the rear and there is a single radiator.
Bedroom Two - 2.77m x 3.07m (9'1 x 10'1) - A uPVC double glazed sash window faces to the rear and there is a single radiator.
Bathroom - 1.93m x 2.06m (6'4 x 6'9) - Fitted with a toilet, a wash basin and a short roll top claw foot bath with handset mixer shower taps. The walls are part tiled, there is underfloor heating, a built in linen cupboard and uPVC double glazed sash window to the front.
Attic Room - Having a double glazed Velux roof window and two double radiators.
Outside - To the front of the cottage is a cobbled yard allowing space for a table and chairs and there is a well stocked flowering and shrub bed by the cottage.
The neighbouring cottage do have a right of way across the forecourt.
To the rear of the cottage is a small enclosed cobbled yard ideally situated for the afternoon and evening sun.
Referal Fee - WGH work with the following provider for arrangement of mortgage & other products/insurances, however you are under no obligation to use their services and may wish to compare them against other providers. Should you choose to utilise them WGH will receive a referral fee :
The Right Advice (Bulman Pollard) Carlisle
Average referral fee earned in 2024 was £253.00
Brochures
Tirril, PenrithBrochure- COUNCIL TAXA payment made to your local authority in order to pay for local services like schools, libraries, and refuse collection. The amount you pay depends on the value of the property.Read more about council Tax in our glossary page.
- Band: B
- PARKINGDetails of how and where vehicles can be parked, and any associated costs.Read more about parking in our glossary page.
- Yes
- GARDENA property has access to an outdoor space, which could be private or shared.
- Yes
- ACCESSIBILITYHow a property has been adapted to meet the needs of vulnerable or disabled individuals.Read more about accessibility in our glossary page.
- Ask agent
Tirril, Penrith
Add an important place to see how long it'd take to get there from our property listings.
__mins driving to your place
Your mortgage
Notes
Staying secure when looking for property
Ensure you're up to date with our latest advice on how to avoid fraud or scams when looking for property online.
Visit our security centre to find out moreDisclaimer - Property reference 33104713. The information displayed about this property comprises a property advertisement. Rightmove.co.uk makes no warranty as to the accuracy or completeness of the advertisement or any linked or associated information, and Rightmove has no control over the content. This property advertisement does not constitute property particulars. The information is provided and maintained by Wilkes-Green & Hill Ltd, Penrith. Please contact the selling agent or developer directly to obtain any information which may be available under the terms of The Energy Performance of Buildings (Certificates and Inspections) (England and Wales) Regulations 2007 or the Home Report if in relation to a residential property in Scotland.
*This is the average speed from the provider with the fastest broadband package available at this postcode. The average speed displayed is based on the download speeds of at least 50% of customers at peak time (8pm to 10pm). Fibre/cable services at the postcode are subject to availability and may differ between properties within a postcode. Speeds can be affected by a range of technical and environmental factors. The speed at the property may be lower than that listed above. You can check the estimated speed and confirm availability to a property prior to purchasing on the broadband provider's website. Providers may increase charges. The information is provided and maintained by Decision Technologies Limited. **This is indicative only and based on a 2-person household with multiple devices and simultaneous usage. Broadband performance is affected by multiple factors including number of occupants and devices, simultaneous usage, router range etc. For more information speak to your broadband provider.
Map data ©OpenStreetMap contributors.
