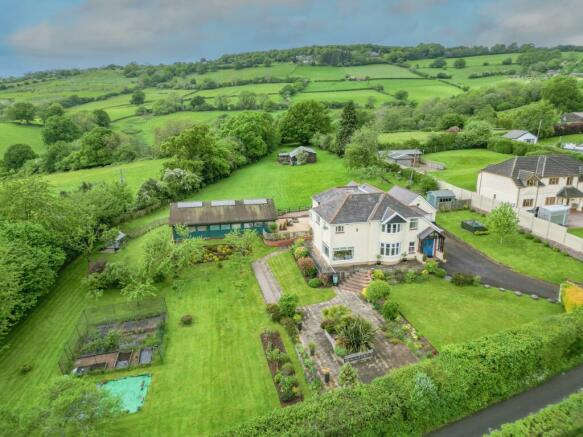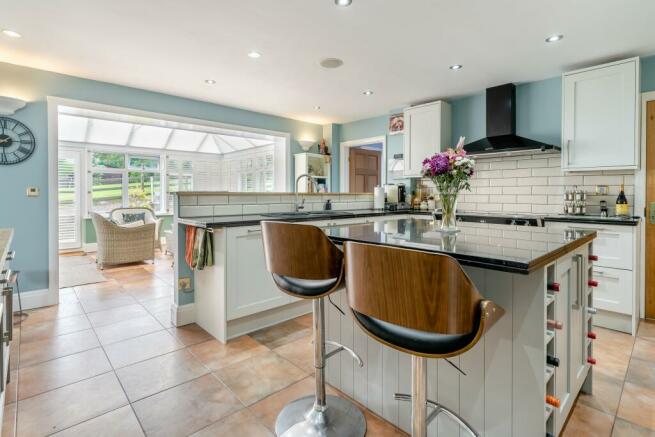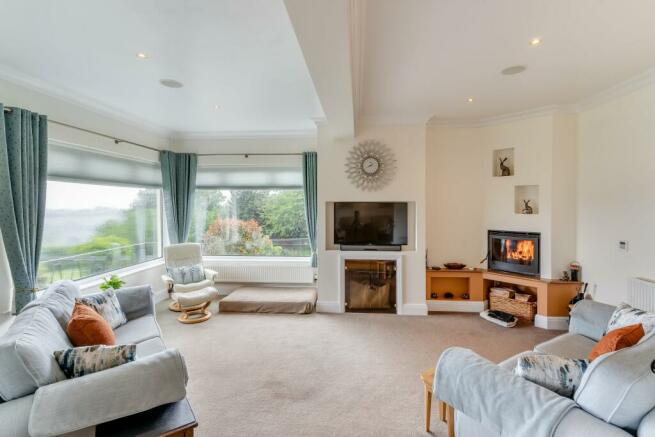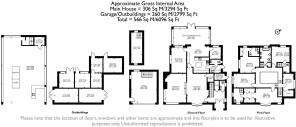
Caerlicyn Lane, Langstone

- PROPERTY TYPE
Detached
- BEDROOMS
5
- BATHROOMS
4
- SIZE
Ask agent
- TENUREDescribes how you own a property. There are different types of tenure - freehold, leasehold, and commonhold.Read more about tenure in our glossary page.
Freehold
Key features
- Semi-rural location
- Five bedrooms
- Leisure barn
- 1.46 of an acre
- Close to M4 corridor
- Large conservatory
Description
Originally established in 1929, Rosedene harmoniously blends historic character with contemporary elegance, creating an inviting atmosphere for family living. Its perfect location is complemented by its proximity to excellent primary and secondary schools, ensuring a convenient and enriching educational experience for children. For professionals, the nearby M4 corridor provides seamless connectivity to nearby cities both east and west, facilitating stress-free commuting.
Moreover, residents of Rosedene are treated to the convenience of being within close reach of the vibrant Newport Spytty retail and leisure park, offering an array of shopping and entertainment options. Additionally, the world-renowned Celtic Manor Resort beckons with its luxurious amenities and prestigious golf courses, providing endless opportunities for relaxation and recreation.
Experience the pinnacle of countryside living combined with urban convenience in this exceptional family home, where every detail has been thoughtfully curated to ensure a life of comfort and fulfilment.
As you step through the welcoming entrance of Rosedene, you're immediately greeted by a spacious vestibule that sets the tone for the luxury and comfort that awaits within. This inviting space offers access to essential amenities, including a convenient downstairs WC and cloakroom, ensuring practicality meets elegance from the moment you arrive.
Continuing through the ground floor you're greeted by the expansive two-tier lounge, a haven of relaxation and entertainment. The upper lounge seamlessly connects to the kitchen and a tech room, housing the main alarm system, CCTV, and Opus sound system, ensuring your home is not only stylish but also secure and technologically advanced.
Open-plan to the lower lounge, this space exudes warmth and charm, featuring a Dovre log burner and a large feature window that frames breathtaking views of the front garden, the rolling countryside, and the English coastline beyond.
Step into the heart of the home the kitchen breakfast room where culinary delights await. A modern fitted kitchen, complete with granite worktops and fitted units, sets the stage for gourmet creations. Ample space for an induction range beckons culinary enthusiasts, while access to the utility room ensures practicality reigns supreme. Adjacent, the separate dining room provides an elegant space for formal gatherings, while the conservatory and study/snug offer versatile retreats for work or relaxation.
In the utility room, functionality meets convenience, with access to a WC and side exit to the driveway, streamlining daily routines. The expansive rear-facing conservatory invites natural light to dance across its plantation shutters, while blinds to the ceiling offer privacy and comfort. Step through the doors into the rear garden, where serenity awaits.
Throughout the kitchen, utility room, dining room, snug, conservatory, and cloakroom, underfloor heating ensures year-round comfort, while enhancing the luxurious ambiance of the home.
Ascending to the first floor, you have a gallery landing and access into five bedrooms, each offering a sanctuary of comfort and style. The principal bedroom boasts unparallelled views of the countryside, complemented by a dressing room and ensuite, ensuring a tranquil retreat.
Bedrooms two and three also benefit from ensuite facilities, while a family bathroom caters to the needs of the household.
In every corner of Rosedene, thoughtful design and meticulous attention to detail create an atmosphere of luxury and comfort.
Outside - Step outside Rosedene and be captivated by the enchanting landscape that surrounds this remarkable property. A generous driveway providing ample space for parking and easy access to the detached garage. This garage is for multi-purpose use and boasts a first floor, for storage use or additional living space. As you explore the exterior, you'll discover the wonders of the wrap-around garden, stocked borders with vibrant flowers, mature trees and shrubs providing shade and privacy. A greenhouse and fruit trees add a touch of charm and functionality to this outdoor sanctuary.
Venture to the rear of the property and find yourself in a haven of relaxation. A patio area beckons for al fresco dining and leisurely lounging, while a paddock awaits. Here, a barn stands proudly, housing two stables for those with equestrian interests.
Yet, the crowning jewel of the garden is undoubtedly the luxurious leisure barn. A hot tub invites you to unwind, while a rapid river pool offers exhilarating aquatic adventures. A corner bar sets the stage for gatherings, while a sauna and shower provide rejuvenation. A dedicated gym area completes the picture, ensuring that health and wellness are always within reach. Whether hosting outdoor parties or enjoying quiet family moments, this leisure barn is the perfect retreat for all occasions.
Viewings
Please make sure you have viewed all of the marketing material to avoid any unnecessary physical appointments. Pay particular attention to the floorplan, dimensions, video (if there is one) as well as the location marker.
In order to offer flexible appointment times, we have a team of dedicated Viewings Specialists who will show you around. Whilst they know as much as possible about each property, in-depth questions may be better directed towards the Sales Team in the office.
If you would rather a ‘virtual viewing’ where one of the team shows you the property via a live streaming service, please just let us know.
Selling?
We offer free Market Appraisals or Sales Advice Meetings without obligation. Find out how our award winning service can help you achieve the best possible result in the sale of your property.
Legal
You may download, store and use the material for your own personal use and research. You may not republish, retransmit, redistribute or otherwise make the material available to any party or make the same available on any website, online service or bulletin board of your own or of any other party or make the same available in hard copy or in any other media without the website owner's express prior written consent. The website owner's copyright must remain on all reproductions of material taken from this website.
Brochures
Property Brochure- COUNCIL TAXA payment made to your local authority in order to pay for local services like schools, libraries, and refuse collection. The amount you pay depends on the value of the property.Read more about council Tax in our glossary page.
- Ask agent
- PARKINGDetails of how and where vehicles can be parked, and any associated costs.Read more about parking in our glossary page.
- Yes
- GARDENA property has access to an outdoor space, which could be private or shared.
- Yes
- ACCESSIBILITYHow a property has been adapted to meet the needs of vulnerable or disabled individuals.Read more about accessibility in our glossary page.
- Ask agent
Caerlicyn Lane, Langstone
Add your favourite places to see how long it takes you to get there.
__mins driving to your place
Explore area BETA
Newport
Get to know this area with AI-generated guides about local green spaces, transport links, restaurants and more.
Powered by Gemini, a Google AI model



Archer & Co Estate Agents sell some of the loveliest homes in Usk, Raglan and Little Mill, as well as Chepstow, the Forest of Dean, Newport and Ross-on-Wye.
We are a local, independent, family run business who are proud to live and work selling a huge variety of property in one of the most beautiful regions of Britain, set within glorious unspoilt countryside straddling the English Welsh borders are picturesque villages and bustling market towns.
Your mortgage
Notes
Staying secure when looking for property
Ensure you're up to date with our latest advice on how to avoid fraud or scams when looking for property online.
Visit our security centre to find out moreDisclaimer - Property reference ARCHERANDCO_5885. The information displayed about this property comprises a property advertisement. Rightmove.co.uk makes no warranty as to the accuracy or completeness of the advertisement or any linked or associated information, and Rightmove has no control over the content. This property advertisement does not constitute property particulars. The information is provided and maintained by Archer & Co, Usk. Please contact the selling agent or developer directly to obtain any information which may be available under the terms of The Energy Performance of Buildings (Certificates and Inspections) (England and Wales) Regulations 2007 or the Home Report if in relation to a residential property in Scotland.
*This is the average speed from the provider with the fastest broadband package available at this postcode. The average speed displayed is based on the download speeds of at least 50% of customers at peak time (8pm to 10pm). Fibre/cable services at the postcode are subject to availability and may differ between properties within a postcode. Speeds can be affected by a range of technical and environmental factors. The speed at the property may be lower than that listed above. You can check the estimated speed and confirm availability to a property prior to purchasing on the broadband provider's website. Providers may increase charges. The information is provided and maintained by Decision Technologies Limited. **This is indicative only and based on a 2-person household with multiple devices and simultaneous usage. Broadband performance is affected by multiple factors including number of occupants and devices, simultaneous usage, router range etc. For more information speak to your broadband provider.
Map data ©OpenStreetMap contributors.





