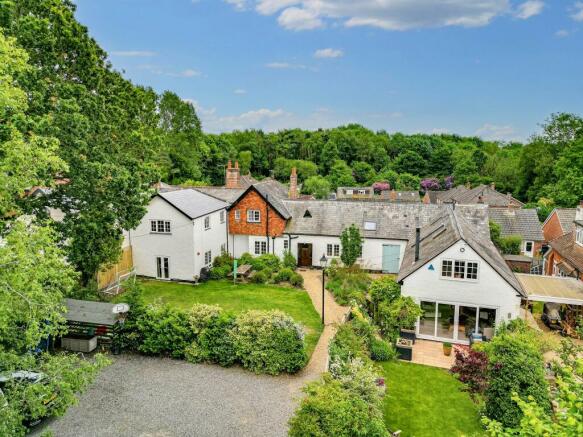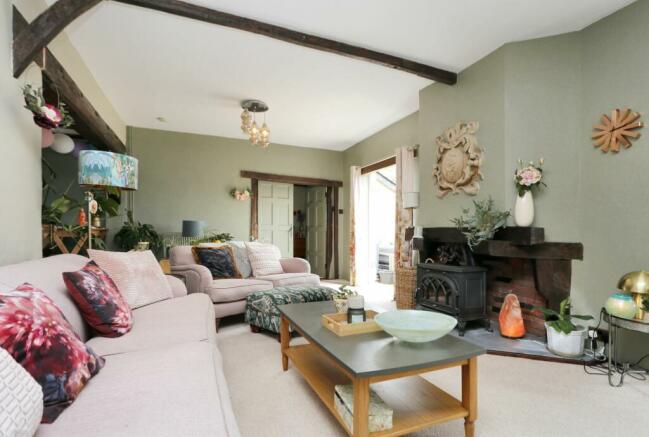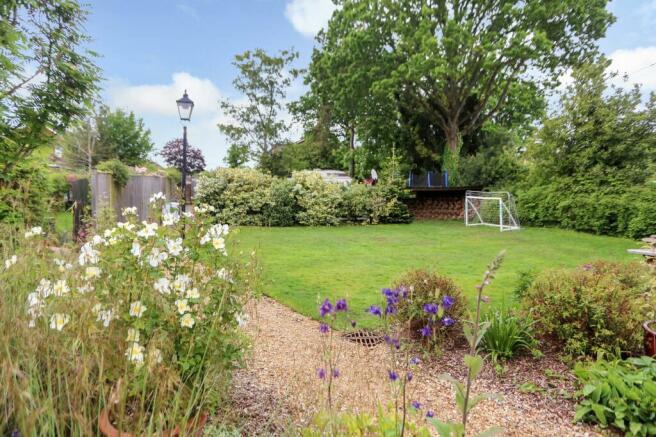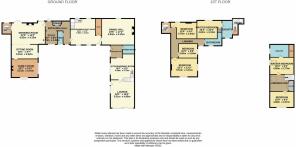
Mortimers Lane, Fair Oak, SO50

- PROPERTY TYPE
Semi-Detached
- BEDROOMS
6
- BATHROOMS
4
- SIZE
Ask agent
- TENUREDescribes how you own a property. There are different types of tenure - freehold, leasehold, and commonhold.Read more about tenure in our glossary page.
Freehold
Key features
- EASTLEIGH COUNCIL BAND F
- FREEHOLD
- 19th CENTURY CHARACTER HOME
- FOUR BEDROOMS
- FOUR RECEPTION ROOMS
- ENSUITE TO MASTER BEDROOM
- SELF CONTAINED TWO BEDROOM GUEST HOUSE
- DRIVEWAY PROVIDING PARKING FOR SEVERAL VEHICLES
- ATTRACTIVE SOUTH FACING GARDEN
- EPC D
Description
INTRODUCTION
Dating back to the early 1800’s and originally the gardener’s cottage which formed part of The Old Farmery on the fair oak park estate, this beautiful home has been tastefully modernised whilst retaining much of its original character, with a wealth of original features including open fireplaces, exposed beams and vaulted ceilings. the accommodation extends to just over 3,300 square feet and includes a self-contained two-bedroom guest house. Accommodation in the main house comprises a spacious entrance hall, wonderful, 22ft kitchen/breakfast room, 19ft dining hall, further three reception rooms, study, utility and cloakroom. on the first floor there are four bedrooms, ensuite to the master and a family bathroom. outside there is a good size driveway with parking for multiple vehicles and an attractive, south facing garden. the guest house has been re-designed by the current owners to now offer a private front entrance, a modern kitchen/dining room, light and airy lounge with wood burning stove, two double bedrooms, two bathrooms and a private rear garden, an ideal holiday let/rental opportunity.
HISTORY
Originally forming part of the Fair Oak Park which was owned by George Herbert Pember, the property dates back to circa 1820 and was then later converted in the 1970’s. As it stands the property is now a substantial family home with an adjoining and beautifully converted two bedroom guest house. Many original features have been retained including the cottage beams, stable door, hay loft stairs and two of the originals stone crests from the estate, rescued from the remains of the mansion and displaying the initials of George Herbert Pember. the history of the estate including George Herbert Pember, and the crests are included in the history of fair oak and Horton heath researched and written by Helen Douglas. extensive paperwork tracking the history of the property can be shown on request.
INSIDE
Upon entering the property, you are welcomed into a large entrance hall which has been laid to tile effect flooring and has a storage cupboard to one wall, an external door to the rear which opens to the garden, an opening through to a study and doors to the kitchen, drawing room and cloakroom. the study has a window to the front aspect and is laid to wood flooring and is currently used as a playroom. An original, barn style door to the right of the hall opens to the impressive, 22ft kitchen/breakfast room which has vaulted ceilings, original wooden beams, a feature exposed brick wall and two windows to both the front and rear offering a dual aspect. the original stairs to hay loft are still in place and offer access to the first floor en-suite. the kitchen itself has been tastefully fitted with a range of wooden wall and base level units and complimentary worktops, there is a central island with cupboards and drawers under, with two built-in ovens, a gas and separate induction hob and breakfast bar to one side. the kitchen also benefits from an integrated fridge and dishwasher and is laid to oak effect flooring. A door to one end leads to a utility room which again has been laid to wood flooring with matching base units and worktops with inset sink and space and plumbing for a washing machine and tumble dryer. A further door to one end opens into the grand 19ft dining hall, which benefits from plenty of light and has been laid to parquet flooring, with high vaulted ceilings and original beams, a feature wood burning stove to one end and space for large dining room furniture and further seating. there is a sealed door to one side, which previously provided access to the now independent guest house.
A further door from the entrance hall opens into the beautiful drawing rooms which has both a window and French doors to the rear and has been laid to carpet, there is a central woodburning stove with original fair oak park estate crest above, original wooden beams, plenty of space for freestanding furniture and an opening to the rear leading to the sitting room and a set of double doors which open to a stairwell which has a hand crafted staircase leading to the first floor. the sitting room has a window to the side, with wooden beams and arches which add to the charm of the property, there is space for seating and a further door leading to the family room. the family room is a cosy space ideal for relaxing with French doors to the front and a window to the side, there is a centrally located fireplace, original wooden beams, space for freestanding furniture with the room laid to carpet. the ground floor cloakroom is accessed directly from the entrance hall and has an obscured window to the front aspect, with a low level WC and wash hand basin. the first-floor landing has a window to the front aspect, has been laid to carpet with doors leading to all rooms and access to the loft space. the largest room has dual aspect windows to the front and side aspect and has been laid to carpet with space for large bedroom furniture. the current master bedroom has a window to the rear aspect and has been laid to carpet with a built-in storage cupboard to one corner, space for freestanding furniture and a door to one end leading to an ensuite. The ensuite has been laid to tile flooring, with a window to the front aspect and is fitted with a panel enclosed bath with shower over, wash hand basin set in vanity unit and low level WC. there are two further double bedrooms, both laid to carpet, one with a window to the side the other overlooking the rear garden. the modern family bathroom has a window to the front aspect and is fitted with a double walk-in shower, panel enclosed bath, wash hand basin set in vanity unit and low level WC. The room also benefits tiled flooring, spotlights and a wall mounted heated towel rail.
LOCATION
Located close to Fair Oak village and within walking distance of local schools, shops and amenities, the property is also within catchment for fair oak primary school and wyvern college for 11–16-year-olds which has academy status. the pretty neighbouring villages of bishops Waltham and Botley are a stones throw away with many lovely shops and beautiful walks. Eastleigh and its thriving town centre with mainline railway station is a short drive away, as is Southampton Airport, and the m27 motorway providing access to all routes including Southampton, Winchester, Chichester, Portsmouth, Guildford, and London.
OUTSIDE
The property is approached via a set of double gates which open to the tree lined driveway, spacious and providing off road parking for 6+ vehicles, with a shed to one side and a gravel footpath which leads to the front entrance for both the main and guest house. there is a large area laid to lawn, with mature f lower beds and further trees and shrubs providing privacy and a secluded feel. the main house offers a large south facing rear garden, with a good size, paved seating/entertainment area, a further BBQ/seating area to the rear, a raised fishpond and raised flower beds to one side, leaving the rest mainly laid to lawn. there is also a further area laid to artificial lawn which is currently used as a children’s play area.
EPC Rating: D
- COUNCIL TAXA payment made to your local authority in order to pay for local services like schools, libraries, and refuse collection. The amount you pay depends on the value of the property.Read more about council Tax in our glossary page.
- Ask agent
- PARKINGDetails of how and where vehicles can be parked, and any associated costs.Read more about parking in our glossary page.
- Yes
- GARDENA property has access to an outdoor space, which could be private or shared.
- Yes
- ACCESSIBILITYHow a property has been adapted to meet the needs of vulnerable or disabled individuals.Read more about accessibility in our glossary page.
- Ask agent
Mortimers Lane, Fair Oak, SO50
NEAREST STATIONS
Distances are straight line measurements from the centre of the postcode- Hedge End Station2.3 miles
- Eastleigh Station2.8 miles
- Southampton Airport Parkway Station3.6 miles
About the agent
We strive to provide the highest service levels, and in order to achieve this we have assembled a diverse family of conscientious, dedicated and knowledgeable individuals, who are committed to delivering a personal and tailored service to our clients. People and property come in all shapes and sizes with different needs, ambitions and requirements. Our vision and commitment is to ensure everyone is treated as such, to ensure when dealing with us you rece
Industry affiliations

Notes
Staying secure when looking for property
Ensure you're up to date with our latest advice on how to avoid fraud or scams when looking for property online.
Visit our security centre to find out moreDisclaimer - Property reference 101973ac-02ea-4116-922d-04b936a240cf. The information displayed about this property comprises a property advertisement. Rightmove.co.uk makes no warranty as to the accuracy or completeness of the advertisement or any linked or associated information, and Rightmove has no control over the content. This property advertisement does not constitute property particulars. The information is provided and maintained by White & Guard Estate Agents, Bishops Waltham. Please contact the selling agent or developer directly to obtain any information which may be available under the terms of The Energy Performance of Buildings (Certificates and Inspections) (England and Wales) Regulations 2007 or the Home Report if in relation to a residential property in Scotland.
*This is the average speed from the provider with the fastest broadband package available at this postcode. The average speed displayed is based on the download speeds of at least 50% of customers at peak time (8pm to 10pm). Fibre/cable services at the postcode are subject to availability and may differ between properties within a postcode. Speeds can be affected by a range of technical and environmental factors. The speed at the property may be lower than that listed above. You can check the estimated speed and confirm availability to a property prior to purchasing on the broadband provider's website. Providers may increase charges. The information is provided and maintained by Decision Technologies Limited. **This is indicative only and based on a 2-person household with multiple devices and simultaneous usage. Broadband performance is affected by multiple factors including number of occupants and devices, simultaneous usage, router range etc. For more information speak to your broadband provider.
Map data ©OpenStreetMap contributors.





