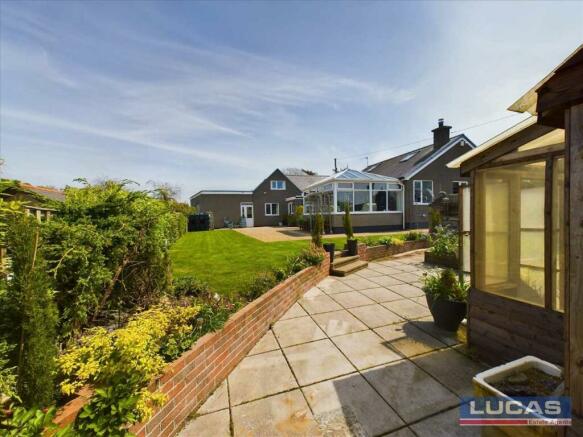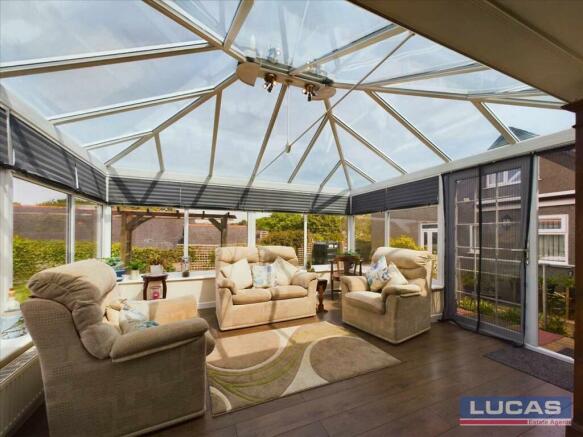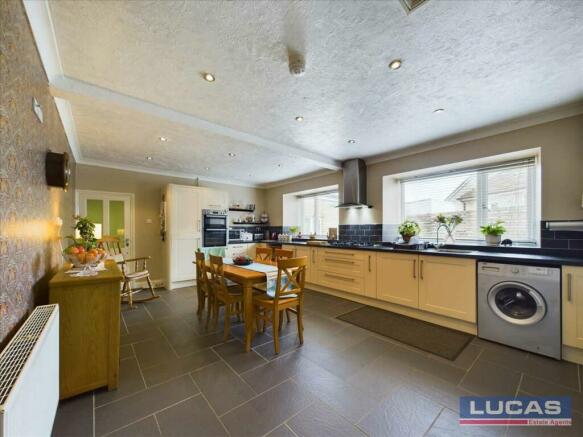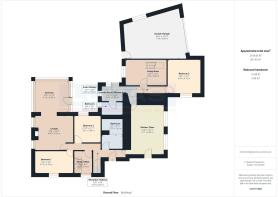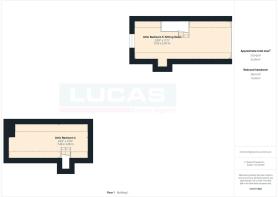Tyn Llain, Gwalchmai

- PROPERTY TYPE
Detached Bungalow
- BEDROOMS
3
- BATHROOMS
2
- SIZE
Ask agent
- TENUREDescribes how you own a property. There are different types of tenure - freehold, leasehold, and commonhold.Read more about tenure in our glossary page.
Freehold
Key features
- Very Impressive Detached Dormer Style Bungalow Located Down A Lane With Lovely Countryside Views
- 3/5 Bedrooms/2 Bathrooms/3 Receptions
- Flexible & Spacious Accommodation With Annexe Option
- Attached Double Garage & Significant Ample Off Road Parking For Several Vehicles
- Beautifully Landscaped Rear Lawned Gardens With Flagged Patio Areas & Purpose Built Dog Kennel/Storage Room Along With Summer House/Studio
- Extended, Modernised & Maintained To An Exceptional Standard Throughout
- Close To A55 Expressway & Market Town Of Llangefni
- Services Mains Electric, Mains Water, Mains Drains, Central Heating Oil Fired
Description
The accommodation which benefits from oil fired central heating and double glazing comprises front door into a spacious entrance hallway with built in storage cupboard, low maintenance floor covering, doors off into lounge with attractive feature cast iron fireplace with stone surround and ceramic tiled hearth, coved ceiling, low maintenance floor covering, two windows overlooking parking and rear gardens and a square opening through into a spacious and light conservatory with low maintenance floor covering, windows to three sides and double glazed roof offering a pleasant outlook of the rear gardens and patio area and French doors leading out to the rear.
Continuing off the reception hallway are further doors off into bedroom 1 with coved ceiling window to front aspect, bedroom 2 with coved ceiling window to rear aspect, study/office with window to front aspect and stairs leading up to a very spacious attic bedroom 4 with access to two eaves storage areas and two Velux roof lights boasting pleasant views over the rear garden and open fields in the distance. A further door off the hallway leads into a spacious split-level bathroom briefly comprising a corner shower with power shower and sliding glass screens, pedestal wash basin, complementary ceramic floor and wall tiling, recessed lighting, chrome heated towel rail and Velux roof light. A step leads to the lower level with a corner bath, low flush Wc, complementary ceramic floor and wall tiling and extractor fan.
A further door off the inner hallway leads you through into the kitchen/diner briefly comprising base and wall storage cupboards, two drawer packs, open basket display unit, brushed steel single bowl sink with mixer tap with complementary work surfaces, integrated fridge/freezer, eye level double oven, extra wide ceramic gas hob with glass chimney style extractor over together with complementary tiled splash backs, space for free standing washer, ceramic tiled flooring, coved ceiling recessed lighting, two windows to side aspect built in storage cupboard, access to loft space and door off into rear hall area.
Continuing off the rear hall is an opening into the laundry /kitchen area briefly comprising base and wall storage cupboards with stainless steel sink and mixer tap, space for a free standing fridge/freezer ,complementary work surfaces and tiled splash backs, low maintenance floor covering, coved ceiling, two windows to rear aspect overlooking garden, door leading out to rear patio and garden, door off into bathroom briefly comprising walk in shower cubicle with main shower and sliding glass doors, vanity sink base with storage under,pedesatal wash hand basin, low maintenance floor covering, complementary tiled walls, extractor fan, frosted window to rear.
From the rear hall area a door take you through to the inner hallway with doors leading off into bedroom 3 with window to side aspect and coved ceiling, door into a living room with window to rear aspect overlooking the patio and gardens, coved ceiling and stairs leading up to a spacious attic bedroom 5/sitting room with recessed lighting, window to rear aspect overlooking the patio and gardens boasting distant views of the countryside in the distance, bespoke built in bank of wardrobe storage cupboards, recessed display alcove and two Velux roof lights with views of the countryside.
Externally
There is a main block paved courtyard positioned to the left side of the property providing ample parking for several types of vehicles allowing access to the rear via an iron gate. Also to the front is a separate pedestrian gateway with a small path leading up to the front door. To the rear of the property there is a substantial patio area consisting of part timber decking and part block paved along with established lawned gardens. This allows rear access to the property and garage. Also positioned at the rear is a delightful summer room/studio together with an adjoining purpose-built kennel/storage area. At the front of the garage there is a separate secure off road courtyard access via a larger iron gated suitable for tool storage or a small car providing access to the garage and side access to the rear of the property.
Location
Tyn Llain is located in a desirable residential neighbourhood on the outskirts of the village of Gwalchmai, which has a primary school, a convenience store/post office and a public house and is well placed for many of the rural and coastal attractions to be found on the island. The A55 Expressway is only a short distance away, allowing rapid commuting throughout Anglesey, to the mainland and beyond. A little further on, the market town of Llangefni offers a wide range of shops, services and recreational facilities, ensuring that your needs are well catered for.
Council Tax Band F £2829.19 -2024/2025
Exact Location
what3words ///palace.alternate.cracker
AGENTS NOTES: If you arrange a viewing of this property, you will receive a confirmation email in your inbox. Please make sure you check your 'spam' or 'junk' folder as it sometimes finds its way in there.
Note to Customers
Lucas Estate Agents recommend clients/customers to use the conveyancing services of Mackenzie Jones Solicitors. The client/customer will receive a free, no obligation conveyancing quote from Mackenzie Jones Solicitors, should the client/customer proceed to engage the services of Mackenzie Jones Solicitors and a property transaction successfully completes, then Lucas Estate Agents will receive a referral fee of £120 inclusive of VAT. Lucas Estate Agents recommend clients/customers to use the financial services of FFP Solutions Ltd. With the consent of the client/customer, their details will be passed on to FFP Solutions Ltd to assist with their financial requirements. Should the client/customer proceed to engage the services of FFP and successfully purchase a product/service then Lucas Estate Agents will receive a referral fee of 50% of any commission earned by FFP Solutions Ltd
Brochures
PDF brochure- COUNCIL TAXA payment made to your local authority in order to pay for local services like schools, libraries, and refuse collection. The amount you pay depends on the value of the property.Read more about council Tax in our glossary page.
- Ask agent
- PARKINGDetails of how and where vehicles can be parked, and any associated costs.Read more about parking in our glossary page.
- Yes
- GARDENA property has access to an outdoor space, which could be private or shared.
- Yes
- ACCESSIBILITYHow a property has been adapted to meet the needs of vulnerable or disabled individuals.Read more about accessibility in our glossary page.
- Ask agent
Tyn Llain, Gwalchmai
Add your favourite places to see how long it takes you to get there.
__mins driving to your place
Your mortgage
Notes
Staying secure when looking for property
Ensure you're up to date with our latest advice on how to avoid fraud or scams when looking for property online.
Visit our security centre to find out moreDisclaimer - Property reference LUC1002014. The information displayed about this property comprises a property advertisement. Rightmove.co.uk makes no warranty as to the accuracy or completeness of the advertisement or any linked or associated information, and Rightmove has no control over the content. This property advertisement does not constitute property particulars. The information is provided and maintained by Lucas Estate Agents, Menai Bridge. Please contact the selling agent or developer directly to obtain any information which may be available under the terms of The Energy Performance of Buildings (Certificates and Inspections) (England and Wales) Regulations 2007 or the Home Report if in relation to a residential property in Scotland.
*This is the average speed from the provider with the fastest broadband package available at this postcode. The average speed displayed is based on the download speeds of at least 50% of customers at peak time (8pm to 10pm). Fibre/cable services at the postcode are subject to availability and may differ between properties within a postcode. Speeds can be affected by a range of technical and environmental factors. The speed at the property may be lower than that listed above. You can check the estimated speed and confirm availability to a property prior to purchasing on the broadband provider's website. Providers may increase charges. The information is provided and maintained by Decision Technologies Limited. **This is indicative only and based on a 2-person household with multiple devices and simultaneous usage. Broadband performance is affected by multiple factors including number of occupants and devices, simultaneous usage, router range etc. For more information speak to your broadband provider.
Map data ©OpenStreetMap contributors.
