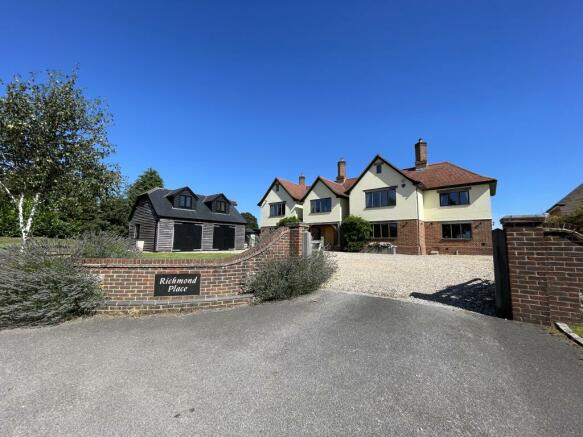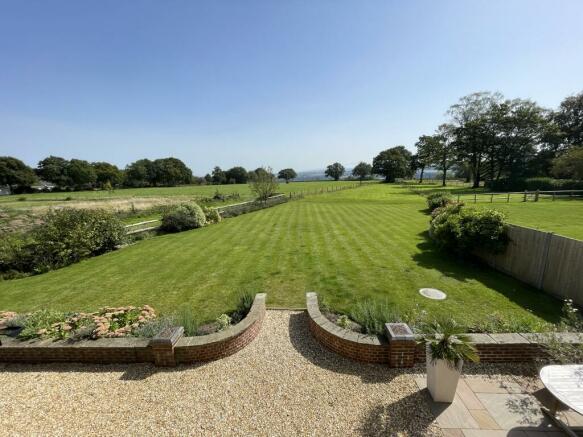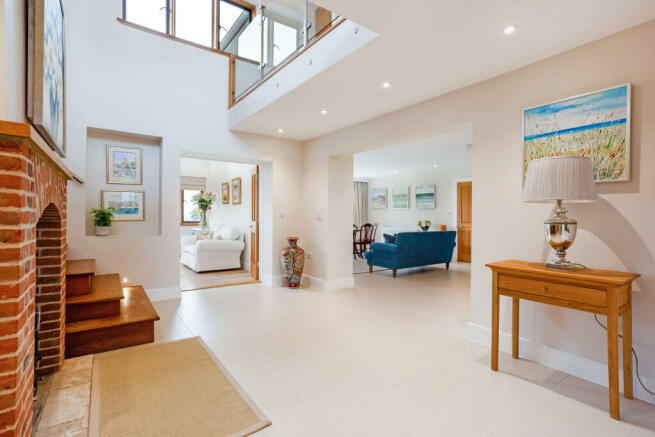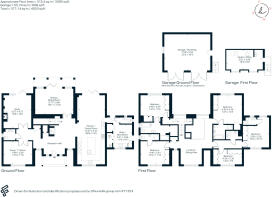Old Odiham Road, Parish of Shalden, GU34

- PROPERTY TYPE
Detached
- BEDROOMS
5
- BATHROOMS
5
- SIZE
4,003 sq ft
372 sq m
- TENUREDescribes how you own a property. There are different types of tenure - freehold, leasehold, and commonhold.Read more about tenure in our glossary page.
Freehold
Key features
- In all Gardens and Grounds of about 0.5 of an acre
- Reception Hall
- Sitting Room
- Superb Kitchen/Family Room
- Sitting/Dining Room
- Snug/TV Room
- Study
- Utility Room
- 2 Cloakrooms
- Galleried Landing and Library Area
Description
The bright and well proportioned accommodation includes a stunning open plan kitchen/family room with travertine flooring and bi-folding doors opening out to the garden. A bespoke kitchen, with integrated appliances and six ring electric range, is set around a large island with granite and wood work surfaces. This is a wonderful room extending to in excess of 34' / 10.5m. The living accommodation is further complemented by a bright and airy sitting/dining room with a roof lantern and bi-folding doors opening out to the rear garden. There is a study with a fireplace and a wood burning stove together with double doors to the garden as well as a TV room/Snug which could be utilised as an occasional ground floor bedroom depending upon individual need.
The five bedrooms are set around a perfect vaulted galleried landing allowing for long views to the front and rear and space for a library area. Of note, the principal bedroom has an en suite bath / shower room and is approached via a private staircase from the half landing. There are four further bedrooms, three with en suite facilities and a further separate shower room.
Of note, there is planning permission to extend the utility room and to extend the Veranda across of the whole of the south-eastern façade. There is also planning permission for two sets of spiral staircases off the first-floor landing to enable additional accommodation to be created to the second floor, if required. (Ref:39620/011 dated 18 May 2023).
The design of the house includes CAT6 data cabling which together with modern gas fired central heating, heat recovery and ventilation system and double glazed windows has created a very comfortable and efficient family home with breath-taking rural views.
Outside
The gardens and grounds are a very special feature of the house and were especially landscaped to take full advantage of the south-east aspect and amazing views to the rear. The house is approached via a pair of five bar gates and a shingle driveway providing ample parking and access to a detached double garage. An external staircase leads to a studio/office/gym above – ideal as a home office/hobby room. There are two timber sheds and a log store to the side of the house.
The formal garden to the rear is mainly laid to lawn with flower and shrub borders set behind low ornamental walling. A broad paved terrace provides an ideal outdoor seating/entertaining area. The formal garden extends into an area of paddock anchored by a beautiful oak tree at the far end.
Situation
The house occupies a rarely available and exceptional elevated position with stunning views towards the North Downs and the Wey Valley within the Parish of Shalden and standing opposite open farmland in-between the villages of Froyle and Shalden about 1½ miles to the north of the historic market town of Alton. The surrounding countryside provides opportunity for many country pursuits. The historic market town of Alton has a good range of high street shops, Waitrose, Sainsbury’s, M&S Simply Food, weekly and specialist markets, schooling for all age groups including Alton School, Eggar’s, Amery Hill and Alton College as well as a sports centre, two outlying golf courses and a mainline station to London Waterloo.
Brochures
Brochure- COUNCIL TAXA payment made to your local authority in order to pay for local services like schools, libraries, and refuse collection. The amount you pay depends on the value of the property.Read more about council Tax in our glossary page.
- Band: G
- PARKINGDetails of how and where vehicles can be parked, and any associated costs.Read more about parking in our glossary page.
- Garage,Off street
- GARDENA property has access to an outdoor space, which could be private or shared.
- Private garden
- ACCESSIBILITYHow a property has been adapted to meet the needs of vulnerable or disabled individuals.Read more about accessibility in our glossary page.
- Ask agent
Old Odiham Road, Parish of Shalden, GU34
Add your favourite places to see how long it takes you to get there.
__mins driving to your place
Your mortgage
Notes
Staying secure when looking for property
Ensure you're up to date with our latest advice on how to avoid fraud or scams when looking for property online.
Visit our security centre to find out moreDisclaimer - Property reference a1nQ5000008LQAzIAO. The information displayed about this property comprises a property advertisement. Rightmove.co.uk makes no warranty as to the accuracy or completeness of the advertisement or any linked or associated information, and Rightmove has no control over the content. This property advertisement does not constitute property particulars. The information is provided and maintained by Hamptons, Alton. Please contact the selling agent or developer directly to obtain any information which may be available under the terms of The Energy Performance of Buildings (Certificates and Inspections) (England and Wales) Regulations 2007 or the Home Report if in relation to a residential property in Scotland.
*This is the average speed from the provider with the fastest broadband package available at this postcode. The average speed displayed is based on the download speeds of at least 50% of customers at peak time (8pm to 10pm). Fibre/cable services at the postcode are subject to availability and may differ between properties within a postcode. Speeds can be affected by a range of technical and environmental factors. The speed at the property may be lower than that listed above. You can check the estimated speed and confirm availability to a property prior to purchasing on the broadband provider's website. Providers may increase charges. The information is provided and maintained by Decision Technologies Limited. **This is indicative only and based on a 2-person household with multiple devices and simultaneous usage. Broadband performance is affected by multiple factors including number of occupants and devices, simultaneous usage, router range etc. For more information speak to your broadband provider.
Map data ©OpenStreetMap contributors.







