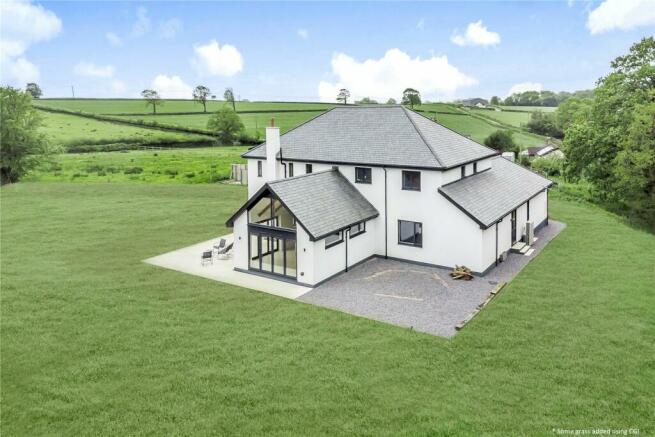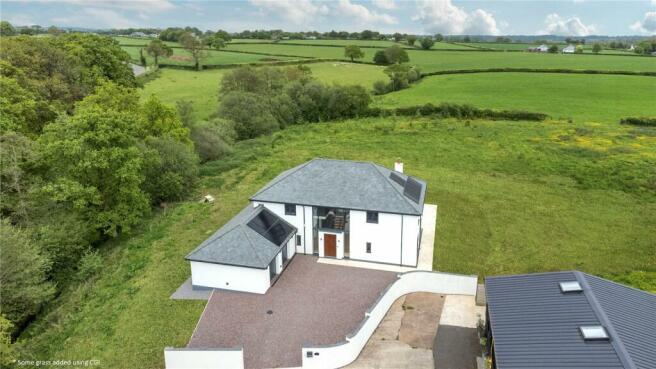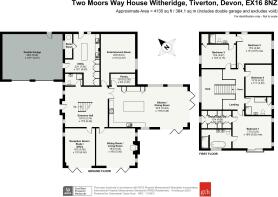
3.36 Acres - Witheridge, Tiverton, Devon, EX16

- PROPERTY TYPE
Detached
- BEDROOMS
4
- BATHROOMS
4
- SIZE
Ask agent
- TENUREDescribes how you own a property. There are different types of tenure - freehold, leasehold, and commonhold.Read more about tenure in our glossary page.
Freehold
Key features
- High-spec New Dwelling
- 3.36 acres
- 3,600 sq.ft. Accommodation
- Double Garage
- Pasture Land
Description
INTRODUCTION
Two Moors Way House is an exceptional and individual contemporary rural dwelling. Recently constructed, and completed to a high specification throughout, it affords spacious, adaptable accommodation extending to over 3,600 sq.ft. (excluding garage) and is further complimented by its adjoining land, which totals around 3.36 acres.
Built by the present owners, its grounds remain a “blank canvas”, ready for its new owners to put their stamp on the property and make it their own.
DESCRIPTION
The property was completed in 2023, of conventional cavity walled masonry construction, beneath pitched tiled roofs. It has been built to exceptional energy efficiency standards (boasting an EPC rating of “A”), including 10kW of Solar Photovoltaic panels, an air-source heat pump, and underfloor heating throughout with thermostatic controls in all rooms. The accommodation is flexible, spacious and well proportioned, making the most of the open views over its own adjoining land. The accommodation may be further described as follows:
On the Ground Floor:
The property is entered bv a stunning ‘liquid metal finish’ front door, giving way to the large Entrance Atrium boasting a 5.25m high ceiling, with central bespoke timber and metal staircase rising to the first floor galleried landing. Extensive glazing to front, with electric blinds. Doors lead off to…
Open-plan Kitchen/Family/Dining Room with vaulted ceiling to part, two sets of bi-fold glazed doors to the south and east, (with integrated blinds), and further picture window to north. The kitchen area has extensive modern kitchen units with quartz worksurfaces and inset Belfast style double bowl ceramic sink with mixer tap with spray extender, and a large central island with solid oak worksurface and inset wireless charging point with rising telescopic plug socket. The kitchen is fitted with a ‘Belling’ range cooker with 5-ring induction hob, integrated dishwasher, concealed waste and recycling bins, full height integrated fridge and full height integrated freezer. A doorway leads to a further Back Kitchen/Pantry with additional base units and oak effect worksurfaces.
Sitting Room with dual aspect, including bi-fold glazed doors to south with electric blind. Fireplace with inset woodburning stove on slate hearth with timber mantel piece.
Study/Bedroom 5 - with dual aspect, including bi-fold glazed doors to south with electric blind.
Shower Room and WC - with vanity wash basin with drawers under, enclosed cistern WC, shower cubicle with both rainforest and conventional shower heads, and heated towel rail.
Games Room/Cinema Room with easterly aspect complete with blackout blind. The room has been wired in readiness for the installation of a cinema screen, projector and surround sound system, but would equally be readily adaptable to other uses.
Utility Room with laundry chute from first floor, part glazed door to outside, extensive ranges of base cupboards with oak effect worksurfaces, including central island unit, two stainless steel 1 1/4 bowl sink units, further ful height storage cupboards, including space for concealed washing machine and dryer. Access to Plant Room housing ‘Joule Kodiak’ hot water cylinder and pressure vessel, and shelving. Access to…
Double Garage with two remote controlled electric roller-shutter doors and further pedestrian door to outside.
On the First Floor:
Galleried Landing with doors leading to…
Master Bedroom Suite with dual aspect including sliding glazed doors to south with electric blind and Juliet balcony, TV point, and access to Dressing Room with westerly aspect and extensive fitted range of wardrobes. Ensuite with southerly aspect, ‘Lusso’ fittings including oval shaped bath, enclosed cistern WC, ‘his and hers’ floating wash basins, heated towel rail and walk-in rainforest shower with further detachable shower head and heated shower tray.
Family Bathroom with easterly aspect, panel bath, tiled shower cubicle, vanity wash basin with drawers under, enclosed cistern WC, and access to airing cupboard with slatted shelving.
Bedroom 4 with dual aspect to east and north, and TV point.
Bedroom 2 with easterly aspect, TV and door to “Jack and Jill” Ensuite shared with Bedroom 3.
Bedroom 3 with westerly aspect, TV point, built in wardrobe and door to “Jack and Jill” Ensuite shared with Bedroom 2.
Ensuite (“Jack and Jill” connecting Bedrooms 2 and 3) with northerly aspect, vanity wash basin with drawer under, enclosed cistern WC, walk-in shower with heated shower tray, and heated towel rail.
Outside:
The property is approached over a part tarmac and part concreted driveway, which is privately owned but is subject to shared access rights to neighbouring properties within the small cluster of dwellings.
To the north of the sweeping driveway is a sloping orchard and amenity area, running down to a stream. Within this area is situated a large private Klargester sewage treatment plant, serving the subject dwelling along with the neighbouring properties.
The driveway culminates in an enclosed private gravelled parking area with surrounding slate topped walling (first fix electrics are in place in readiness for fitting an electric gate if desired). The gravelled parking area provides access to the garaging and dwelling.
To the south and east are large paved patio areas, and a further large gravelled area, whilst the majority of the garden areas remain a “blank canvas” for the successful purchaser. Beyond this to the south, east and north pasture land with attractive traditional hedgerow boundaries, along with a small arboretum of young trees to the south-east corner. Planning permission was also granted on 30/09/2021 for the erection of an agricultural storage building to the east of the house (Ref. 21/01464/FULL), providing the opportunity to create further useful storage if desired.
The property extends in total to around 3.36 acres or thereabouts.
VIEWING
Viewing by appointment only through the Sole agents:
Greenslade Taylor Hunt, 5 Fore Street, Tiverton, Devon EX16 6LN
Tel: Email: residential.
TENURE
The property is of freehold tenure with vacant possession upon completion.
SERVICES
Mains electricity, mains water, and shared private sewage treatment plant system. solar photovoltaic arrays, air-source heat pump and underfloor heating.
COUNCIL TAX
Band G - Mid Devon District Council
Health & Safety Policy
Please note the property includes outbuildings and agricultural land, with associated risks.
Our Health and Safety policy requires all interested parties undertaking viewings of this property to be accompanied by a member of our staff. (If so directed by a member of GTH they must wear their own appropriate Personal Protection Equipment (PPE)). If interested parties do not adhere to our policy and view the site unaccompanied (or without PPE) then they do so at their own risk and we/the seller cannot be held liable for any personal injury or associated claim for compensation.
IMPORTANT NOTICE
Greenslade Taylor Hunt, their clients and any joint agents give notice that:
1. They are not authorised to make or give any representations or warranties in relation to the property either here or elsewhere, either on their own behalf or on behalf of their client or otherwise.
They assume no responsibility for any statement that may be made in these particulars. These particulars do not form part of any offer or contract and must not be relied upon as statements or representations of fact.
2. Any areas, measurements or distances are approximate. The text, photographs and plans are for guidance only and are not necessarily comprehensive. It should not be assumed that the property has all necessary planning, building regulation or other consents and Greenslade Taylor Hunt has not tested any services, equipment or facilities. Purchasers must satisfy themselves by inspection or otherwise.
3. We have not made any investigations into the existence or otherwise of any issues concerning pollution of land, air or water contamination and the purchaser is responsible for making his own enquiries in this regard.
4. No responsibility can be accepted for any expenses incurred by any intending purchasers inspecting properties that have been sold, let or withdrawn.
* PLEASE NOTE THAT GRASS HAS BEEN ADDED DIGITALLY (USING CGI) TO SOME EXTERNAL IMAGES FOR MARKETING PURPOSES, TO
ILLUSTRATE HOW THE GROUNDS COULD LOOK ONCE GRASS HAS ESTABLISHED ON AREAS THAT ARE CURRENTLY BARE EARTH
v.4.1 - Ref. TIV240090 - date produced 17/05/2024
The property is nestled on the edge of a small cluster of dwellings within the former farmstead of Millmoor Farm, and within easy reach of the popular village of Witheridge (3/4 mile). It occupies an attractive and accessible position, privately situated yet within easy reach of major transport links. Extensive riding and walking is on the doorstep, including its namesake, the “Two Moors Way”. Witheridge is located equidistant between the Devon market towns of Tiverton and South Molton, and affords everyday amenities including a primary school, local shops, two public houses, Church and nursing home.
To the east, the historic market town of Tiverton (10 miles) offers a comprehensive range of commercial, recreational and educational amenities including the noted public school of Blundelll’s, shops, secondary school, hospital and well renowned golf course.
Junction 27 of the M5 and the nearest mainline railway station, (Tiverton Parkway) are both around 17 miles distant. From here trains to London take 2-3 hours.
Brochures
Particulars- COUNCIL TAXA payment made to your local authority in order to pay for local services like schools, libraries, and refuse collection. The amount you pay depends on the value of the property.Read more about council Tax in our glossary page.
- Band: G
- PARKINGDetails of how and where vehicles can be parked, and any associated costs.Read more about parking in our glossary page.
- Yes
- GARDENA property has access to an outdoor space, which could be private or shared.
- Yes
- ACCESSIBILITYHow a property has been adapted to meet the needs of vulnerable or disabled individuals.Read more about accessibility in our glossary page.
- Ask agent
3.36 Acres - Witheridge, Tiverton, Devon, EX16
Add your favourite places to see how long it takes you to get there.
__mins driving to your place



Welcome to GTH!
We are one of the largest and longest established firms of chartered surveyors, auctioneers, property specialists and letting agents in the South West, with over 180 years' experience.
Our comprehensive regional network of offices is supported by the Mayfair Office in London, which represents us in the capital. Our extensive expertise covers every aspect of property including:
- Residential sales and lettings
- Commercial property agency
- Property and land auctions
- Development land, building plots, planning, architecture and new homes
- Survey and valuation services
- Agricultural services, specialist farm and livestock sales, equestrian property and estate management
- Professional services
- Antiques auctions, regular & specialist sales and valuation services for insurance, Inheritance Tax and family division purposes
Your mortgage
Notes
Staying secure when looking for property
Ensure you're up to date with our latest advice on how to avoid fraud or scams when looking for property online.
Visit our security centre to find out moreDisclaimer - Property reference TIV240090. The information displayed about this property comprises a property advertisement. Rightmove.co.uk makes no warranty as to the accuracy or completeness of the advertisement or any linked or associated information, and Rightmove has no control over the content. This property advertisement does not constitute property particulars. The information is provided and maintained by Greenslade Taylor Hunt, Tiverton. Please contact the selling agent or developer directly to obtain any information which may be available under the terms of The Energy Performance of Buildings (Certificates and Inspections) (England and Wales) Regulations 2007 or the Home Report if in relation to a residential property in Scotland.
*This is the average speed from the provider with the fastest broadband package available at this postcode. The average speed displayed is based on the download speeds of at least 50% of customers at peak time (8pm to 10pm). Fibre/cable services at the postcode are subject to availability and may differ between properties within a postcode. Speeds can be affected by a range of technical and environmental factors. The speed at the property may be lower than that listed above. You can check the estimated speed and confirm availability to a property prior to purchasing on the broadband provider's website. Providers may increase charges. The information is provided and maintained by Decision Technologies Limited. **This is indicative only and based on a 2-person household with multiple devices and simultaneous usage. Broadband performance is affected by multiple factors including number of occupants and devices, simultaneous usage, router range etc. For more information speak to your broadband provider.
Map data ©OpenStreetMap contributors.





