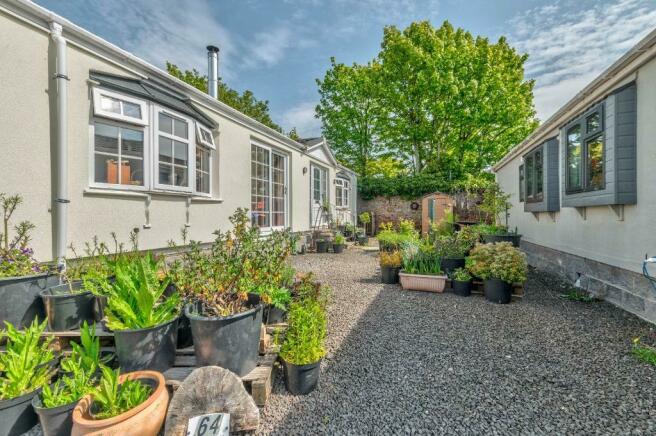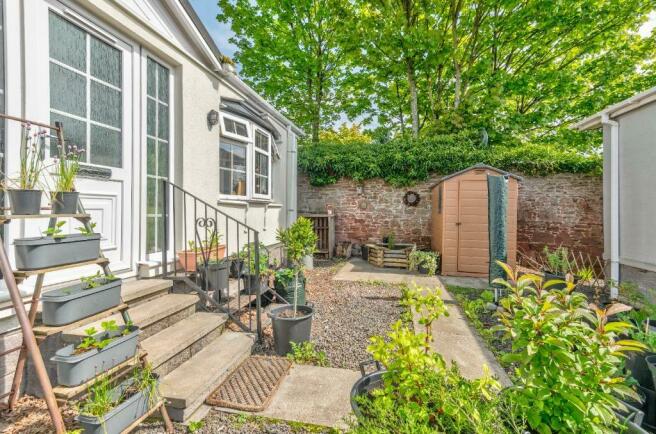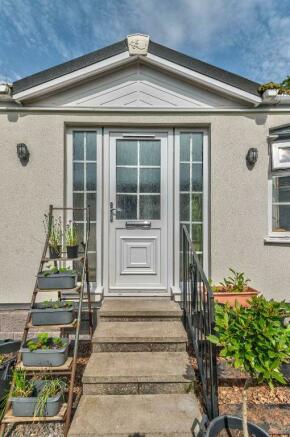Seaview Avenue, Seaton Estate, Arbroath, Angus, DD11

- PROPERTY TYPE
Park Home
- BEDROOMS
1
- BATHROOMS
1
- SIZE
Ask agent
Key features
- Stylish decor
- External Insulation fitted
- Lovely open plan lounge
- Fully fitted Kitchen
- Woodburning Stove
- Gas heating
- Double glazing
Description
Beautifully presented cottage - style park home thoughtfully designed and full of character and charm throughout. Features include a wood-burning stove in the lounge, a modern fitted kitchen and shower room and recent external insulation making this a very economical home, with laminate flooring throughout and non- slip flooring in the shower room. Originally designed by Stateley Albion as a two bedroom property, the original owners had the design altered to suit their requirements thus allowing for a flexible living space. Full fibre broadband to the property( >10Mbps).
Situated in the popular Seaton Estate to the north of Arbroath, this unique property would suit either a single person or a couple, and must be viewed to be fully appreciated.
The property is accessed by a double - glazed door which leads to the bright hallway.
Hallway - with heated airing cupboard, radiator, and two full height windows.
Kitchen - 13'6 x9'1 - with full range of modern fitted units finished in cream gloss with contrasting worktops. Has Built- in fridge and freezer, electric fan oven, four ring gas hob, extractor, and washing machine. Plumbing for dishwasher. Radiator. Ceiling with downlighters. Semi-open plan to the lounge .
Lounge - 13'10 x 13'6 -semi- open plan from the kitchen a generous space with two double-glazed bay windows, two radiators and, the added bonus of a wood burning stove.
Bedroom - 11'6 x 11'1 - with double glazed bay window having a pleasant outlook over the gardens. Is fully fitted with bedroom furniture comprising of wardrobes( with radiator) bedside cabinets, chests of drawers and over -bed storage. There is a radiator in one wardrobe as well as one under the window.
Shower room - 8'2 x 8'0 - nicely finished and having WC, wash hand basin in vanity unit and separate shower enclosure with grab rail. Free standing storage unit included. Chrome towel ladder. Extractor fan. Non slip flooring.
Gardens - area of garden with shed, raised pond, two wood stores and off road parking.
Pitch fee - contact selling agents for details.
External insulation- self colour render warranted until June 2033.
Price to include fees. disbursements, and commissions, as well as most of the furniture and some outdoor container plants, if desired, by agreement with the vendor.
Tenure: Leasehold,- COUNCIL TAXA payment made to your local authority in order to pay for local services like schools, libraries, and refuse collection. The amount you pay depends on the value of the property.Read more about council Tax in our glossary page.
- Band: A
- PARKINGDetails of how and where vehicles can be parked, and any associated costs.Read more about parking in our glossary page.
- Yes
- GARDENA property has access to an outdoor space, which could be private or shared.
- Yes
- ACCESSIBILITYHow a property has been adapted to meet the needs of vulnerable or disabled individuals.Read more about accessibility in our glossary page.
- Ask agent
Energy performance certificate - ask agent
Seaview Avenue, Seaton Estate, Arbroath, Angus, DD11
Add your favourite places to see how long it takes you to get there.
__mins driving to your place
Notes
Staying secure when looking for property
Ensure you're up to date with our latest advice on how to avoid fraud or scams when looking for property online.
Visit our security centre to find out moreDisclaimer - Property reference P1977. The information displayed about this property comprises a property advertisement. Rightmove.co.uk makes no warranty as to the accuracy or completeness of the advertisement or any linked or associated information, and Rightmove has no control over the content. This property advertisement does not constitute property particulars. The information is provided and maintained by Wardhaugh Property, Arbroath. Please contact the selling agent or developer directly to obtain any information which may be available under the terms of The Energy Performance of Buildings (Certificates and Inspections) (England and Wales) Regulations 2007 or the Home Report if in relation to a residential property in Scotland.
*This is the average speed from the provider with the fastest broadband package available at this postcode. The average speed displayed is based on the download speeds of at least 50% of customers at peak time (8pm to 10pm). Fibre/cable services at the postcode are subject to availability and may differ between properties within a postcode. Speeds can be affected by a range of technical and environmental factors. The speed at the property may be lower than that listed above. You can check the estimated speed and confirm availability to a property prior to purchasing on the broadband provider's website. Providers may increase charges. The information is provided and maintained by Decision Technologies Limited. **This is indicative only and based on a 2-person household with multiple devices and simultaneous usage. Broadband performance is affected by multiple factors including number of occupants and devices, simultaneous usage, router range etc. For more information speak to your broadband provider.
Map data ©OpenStreetMap contributors.



