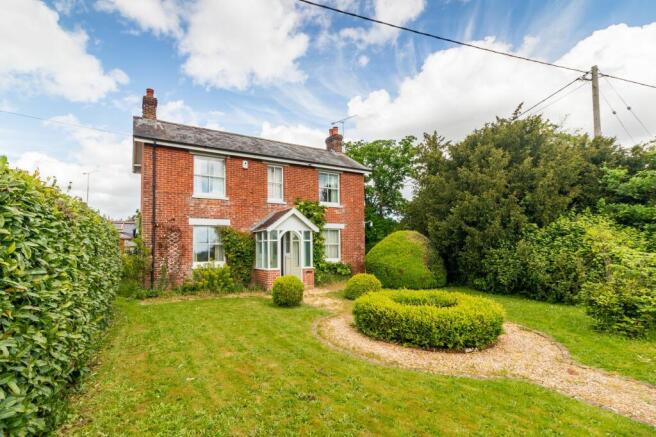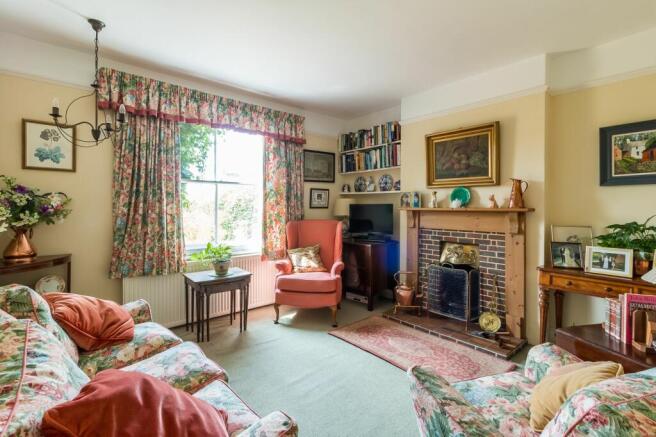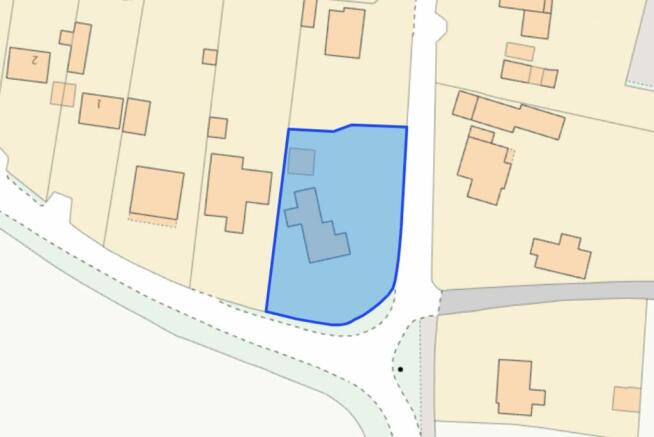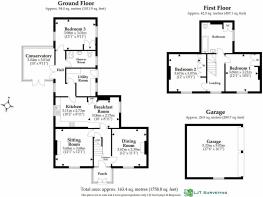Whitsbury Road, Tinkers Cross, Fordingbridge

- PROPERTY TYPE
Cottage
- BEDROOMS
3
- BATHROOMS
2
- SIZE
Ask agent
- TENUREDescribes how you own a property. There are different types of tenure - freehold, leasehold, and commonhold.Read more about tenure in our glossary page.
Freehold
Key features
- Detached Double Garage
- 0.28 Acre Corner Plot
- Self Contained One Bedroom Annex
- Character Features Throughout
- Potential To Extend (STPP)
- Sun Lounge
Description
Summary
A charming double fronted three bedroom red brick detached house built in 1925 with a one bedroom self contained ground floor annex extension added about twenty two years ago. The property retains much of its original character, with sash framed secondary glazed windows, panelled internal doors and picture rails, and stands on a private garden plot of 0.28 of an acre. The property offers tremendous scope for further extension, and or redevelopment subject to the relevant consents.
Situation
Conveniently located in a country lane setting at the junction of Whitsbury Road and Fryern Court Road, about a mile from Fordingbridge town centre, which has a co-op supermarket and an array of independent retailers, a cottage Hospital and the Burgate School, a mixed secondary school with sixth form. The Cathedral City of Salisbury, which has mainline rail services to London Waterloo, and the market town of Ringwood are both easily commutable via the nearby A338. The property sits mid way between the New Forest National Park and Cranborne Chase AONB, both offering thousands of acres of heathland and forest walks.
Enclosed Front Entrance Porch
Quarry tiled step. Gothic style timber framed French doors. A part obscured glazed and panelled front entrance door.
Entrance Hall
Staircase with a polished solid pine handrail rises to a galleried first floor landing. Deep under stairs cupboard. Picture rail. Panelled doors with brass furniture.
Sitting Room
Brick open fireplace with a solid pine fire surround, brass hood and quarry tiled hearth. Picture rail. Fitted book shelves set into the left hand side of the chimney breast. Front garden aspect sash framed window with secondary double glazing. TV aerial point.
Dining Room
Open fireplace with cast iron surround, ceramic tiled inlays and over mantle. Picture rail. Front garden aspect secondary glazed sash framed window.
Kitchen/Breakfast Room
Laminated work surfaces with oak trim and tiled splash backs above. Inset composite sink unit with 'swan neck' mixer tap. Integrated Bosch slimline dishwasher. Comprehensive range of oak fronted cupboard and drawer base units and matching wall hung kitchen cabinets with under strip lighting. Integrated Neff four ring electric hob with Hen Motif tiling behind. Blanco externally venting extractor above. Bosch electric double oven/grill. Vinyl tile effect flooring. Ample space for a breakfast table and chairs. Chimney breast alcove with shelf above, houses a Grant floor mounted oil fired central heating boiler. Adjacent built in shelved crockery cupboard. High wall mounted consumer unit. Sash framed window views to the side garden area. Panelled door leads into the Self Contained Annex.
Annex Hallway
Doors lead to all annex rooms.
Utility Room
Laminated rolled edge worktop with an inset stainless steel sink positioned beneath a PVCu sash frame double glazed window. 'Swan neck' mixer tap. Double cupboard beneath. Space for a washing machine. Space for a tall fridge freezer. Fitted tall broom cupboard. Further adjacent worktop with cupboards and drawers beneath. Extractor fan. External door to the side garden.
Shower Room
A white suite. Pedestal basin with tiled splash back. Mirror strip light and shaver socket above. Close coupled wc. Fully tiled corner shower cubicle with sliding glazed screen doors. Mira thermostatic shower valve. Chrome plated towel rail. Extractor fan. PVCu sash frame obscured glazed window.
Bedroom
A double bedroom. Built in double wardrobe with box cupboard above. A dual aspect room with PVCu double glazed sash frame windows.
Sun Lounge
Approached via multi-pane French doors from the annex hallway. Oak effect PVCu framed double glazed windows with fitted roller blinds. Further double glazed French doors with fitted roller blinds, provides direct garden access. Vaulted double polycarbonate roof panels with an opening vent. Quarry tiled floor.
Galleried First Floor Landing
Approached via a staircase from the entrance hallway. Front aspect sash frame window. Picture rail. Panelled doors lead to all rooms.
Bedroom One
A double bedroom. Fitted triple wardrobe with an adjacent half height wardrobe and six drawers beneath. Front aspect secondary double glazed sash frame window.
Bedroom Two
A double bedroom. Front aspect secondary double glazed sash frame window. Picture rail. TV aerial point. Fitted double wardrobe with a box cupboard above.
Bathroom
Close coupled wc. Pedestal basin with tiled surround. Mirror above and strip light. Panelled bath with mixer tap and shower attachment combination. Shower rail and curtain above. Built in double airing cupboard with a factory lagged hot water cylinder and slatted shelving. Ceiling hatch to attic. Picture rail. Side aspect secondary double glazed sash frame window.
Front Garden
The front South facing garden is approached via a pedestrian gate from Whitsbury Road, with a gravelled pathway, with a box hedge feature at its midway point leading to the front entrance porch, to either side of which areas of lawn are attractively interspersed with topiary. A sun lounge, with a paved patio area, is sited on the South West side of the property where there is a further area of lawn bounded by an array fragrant flower and specimen ground cover shrubs in the style of a country cottage garden. Beyond the sun lounge a pathway leads to the courtyard. In total the property stands in grounds of 0.28 acre. Mature laurel and privet hedge boundaries ensure a high degree of seclusion.
Rear Garden
On the East side of the property, a driveway flanked to either side by mature hedging leads to a 'hammerhead' parking/turning area, where there is sited a concrete sectional detached Double Garage. This side area of garden is mainly laid to lawn. In between the annex extension and double garage a timber screen gate leads into a paved courtyard/utility area, where there is sited a timber built garden shed.
Parking - Garage
Detached double garage
Brochures
Property Insights Report- COUNCIL TAXA payment made to your local authority in order to pay for local services like schools, libraries, and refuse collection. The amount you pay depends on the value of the property.Read more about council Tax in our glossary page.
- Band: E
- PARKINGDetails of how and where vehicles can be parked, and any associated costs.Read more about parking in our glossary page.
- Garage
- GARDENA property has access to an outdoor space, which could be private or shared.
- Front garden,Rear garden
- ACCESSIBILITYHow a property has been adapted to meet the needs of vulnerable or disabled individuals.Read more about accessibility in our glossary page.
- Ask agent
Energy performance certificate - ask agent
Whitsbury Road, Tinkers Cross, Fordingbridge
Add an important place to see how long it'd take to get there from our property listings.
__mins driving to your place

Your mortgage
Notes
Staying secure when looking for property
Ensure you're up to date with our latest advice on how to avoid fraud or scams when looking for property online.
Visit our security centre to find out moreDisclaimer - Property reference 13f68c42-8fb0-4baf-9f76-c232daad7f3c. The information displayed about this property comprises a property advertisement. Rightmove.co.uk makes no warranty as to the accuracy or completeness of the advertisement or any linked or associated information, and Rightmove has no control over the content. This property advertisement does not constitute property particulars. The information is provided and maintained by Fells New Forest Property, Ringwood. Please contact the selling agent or developer directly to obtain any information which may be available under the terms of The Energy Performance of Buildings (Certificates and Inspections) (England and Wales) Regulations 2007 or the Home Report if in relation to a residential property in Scotland.
*This is the average speed from the provider with the fastest broadband package available at this postcode. The average speed displayed is based on the download speeds of at least 50% of customers at peak time (8pm to 10pm). Fibre/cable services at the postcode are subject to availability and may differ between properties within a postcode. Speeds can be affected by a range of technical and environmental factors. The speed at the property may be lower than that listed above. You can check the estimated speed and confirm availability to a property prior to purchasing on the broadband provider's website. Providers may increase charges. The information is provided and maintained by Decision Technologies Limited. **This is indicative only and based on a 2-person household with multiple devices and simultaneous usage. Broadband performance is affected by multiple factors including number of occupants and devices, simultaneous usage, router range etc. For more information speak to your broadband provider.
Map data ©OpenStreetMap contributors.




