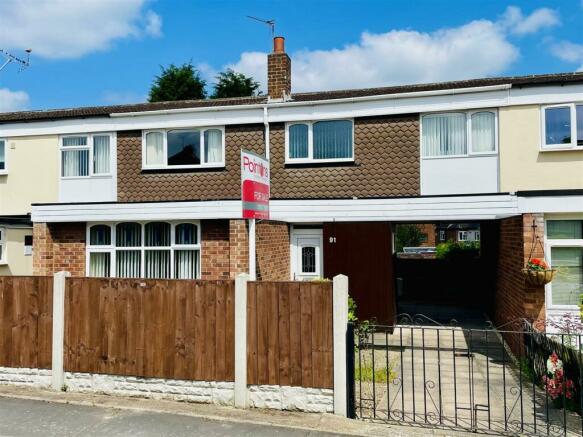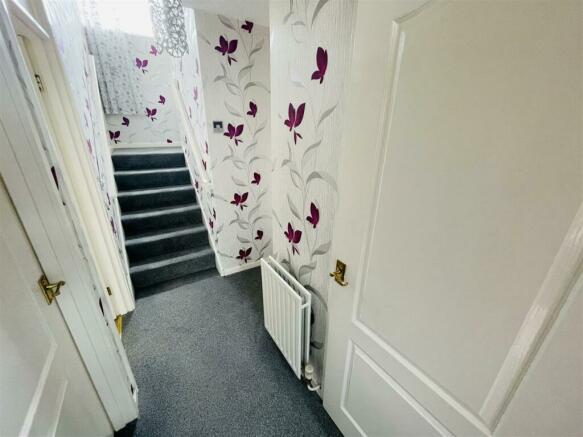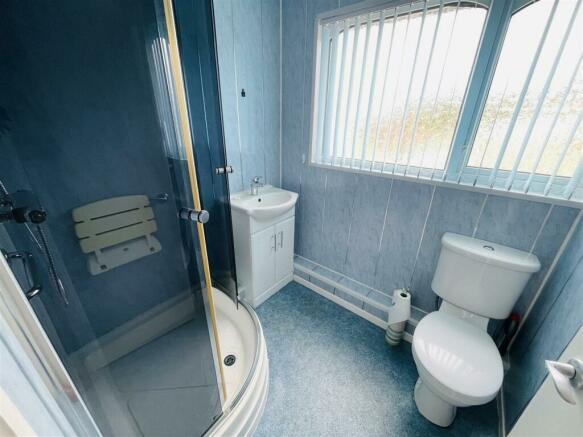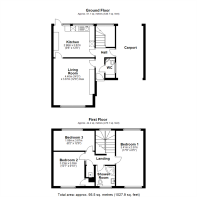Park Avenue, Polesworth, Tamworth

- PROPERTY TYPE
Terraced
- BEDROOMS
3
- BATHROOMS
1
- SIZE
Ask agent
- TENUREDescribes how you own a property. There are different types of tenure - freehold, leasehold, and commonhold.Read more about tenure in our glossary page.
Freehold
Key features
- IDEAL FIRST HOME OFFERED WITH NO CHAIN
- MID TOWN HOUSE
- HALL * GUEST CLOAKS
- LIVING ROOM * KITCHEN
- THREE BEDROOMS * SHOWER ROOM
- UPVC DOUBLE GLAZING * CENTRAL HEATING
- DRIVEWAY * CARPORT
- GARDENS FRONT & REAR
- COUNCIL TAX B * EPC D
- VIEWING ESSENTIAL
Description
The house features a well-maintained bathroom, ensuring convenience and comfort for the residents. Parking is a breeze with space for two vehicles, making it ideal for those with multiple cars or visitors. The absence of a chain means a smoother and quicker process for potential buyers, allowing for a stress-free transaction.
Benefiting from double glazing and gas central heating, this home offers energy efficiency and warmth, essential for the British weather. Whether you're looking to settle down in a peaceful neighbourhood or seeking a sound investment opportunity, this property ticks all the boxes.
Don't miss out on the chance to own this lovely terraced house in a sought-after location. Book a viewing today and envision the possibilities that this property holds for you and your loved ones.
Hall - Having Upvc entrance door, power points, stairs to first floor landing, door to carport and further doors off which leads:
Living Room - 4.40m x 3.87m (14'5" x 12'8") - Having a tiled feature fireplace with polished wood mantel and inset living flame gas fire, central heating radiator, power points and Upvc double glazed flush window.
Kitchen - 2.96m x 3.87m (9'9" x 12'8") - Having a single drainer sink unit with mixer tap set in a rolled top work surface with fitted units below, adjacent matching rolled top work surface with fitted units above and below, flush fitted halogen hob with extractor hood above. Matching tall unit with integral oven and grill. Further matching rolled top work surface with matching range of fitted units above and below. Tiled splash backs to work surfaces, ceramic tiled floor, central heating radiator, power points, Upvc double glazed flush windows and Upvc double glazed door to the rear garden patio.
Guest Cloaks - Having a white suite comprising of corner sink and low level WC. Frosted flush window.
Landing - Stairs to the first floor landing having central heating radiator, power points, Upvc double glazed flush window, airing cupboard housing the combination boiler, and doors off which lead:
Bedroom 1 - 5.41m x 2.57m (17'9" x 8'5") - Having central heating radiator, power points and Upvc double glazed flush windows to the front and rear.
Bedroom 2 - 3.23m x 3.00m (10'7" x 9'10") - Having central heating radiator, power points, storage cupboard and Upvc double glazed flush window.
Bedroom 3 - 1.88m x 3.87m (6'2" x 12'8") - Having central heating radiator, power points, storage cupboard and Upvc double glazed flush window overlooking the rear garden.
Shower Room - Having floor to ceiling panelling and having a white suite comprising of wash hand basin set in a vanity unit, low level WC and curved shower cubicle with fitted shower unit.
Outside - The property has the benefit of gardens to the front and rear, the front having gated driveway giving access to carport and side garden. The rear briefly comprises of a paved patio with recessed storage and steps down to lawn and well stocked mature borders, timber shed and fenced boundaries.
Tenure - We are advised that the property is Freehold, however, it is recommended this is confirmed by your legal representative. We can confirm the council tax band is B payable to NWBC, EPC rating of to be confirmed
General - Please Note: All fixtures & fittings are excluded unless detailed in these particulars. None of the equipment mentioned in these particulars has been tested; purchasers should ensure the working order and general condition of any such items.
Brochures
Park Avenue, Polesworth, TamworthBrochure- COUNCIL TAXA payment made to your local authority in order to pay for local services like schools, libraries, and refuse collection. The amount you pay depends on the value of the property.Read more about council Tax in our glossary page.
- Band: B
- PARKINGDetails of how and where vehicles can be parked, and any associated costs.Read more about parking in our glossary page.
- Yes
- GARDENA property has access to an outdoor space, which could be private or shared.
- Yes
- ACCESSIBILITYHow a property has been adapted to meet the needs of vulnerable or disabled individuals.Read more about accessibility in our glossary page.
- Ask agent
Park Avenue, Polesworth, Tamworth
Add your favourite places to see how long it takes you to get there.
__mins driving to your place
Your mortgage
Notes
Staying secure when looking for property
Ensure you're up to date with our latest advice on how to avoid fraud or scams when looking for property online.
Visit our security centre to find out moreDisclaimer - Property reference 33038232. The information displayed about this property comprises a property advertisement. Rightmove.co.uk makes no warranty as to the accuracy or completeness of the advertisement or any linked or associated information, and Rightmove has no control over the content. This property advertisement does not constitute property particulars. The information is provided and maintained by Pointons, Atherstone. Please contact the selling agent or developer directly to obtain any information which may be available under the terms of The Energy Performance of Buildings (Certificates and Inspections) (England and Wales) Regulations 2007 or the Home Report if in relation to a residential property in Scotland.
*This is the average speed from the provider with the fastest broadband package available at this postcode. The average speed displayed is based on the download speeds of at least 50% of customers at peak time (8pm to 10pm). Fibre/cable services at the postcode are subject to availability and may differ between properties within a postcode. Speeds can be affected by a range of technical and environmental factors. The speed at the property may be lower than that listed above. You can check the estimated speed and confirm availability to a property prior to purchasing on the broadband provider's website. Providers may increase charges. The information is provided and maintained by Decision Technologies Limited. **This is indicative only and based on a 2-person household with multiple devices and simultaneous usage. Broadband performance is affected by multiple factors including number of occupants and devices, simultaneous usage, router range etc. For more information speak to your broadband provider.
Map data ©OpenStreetMap contributors.




