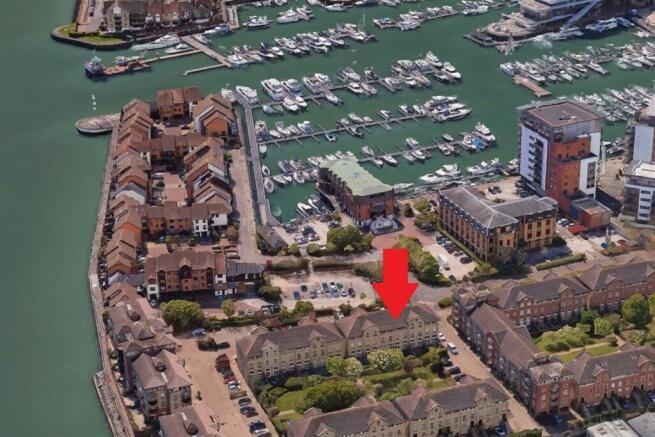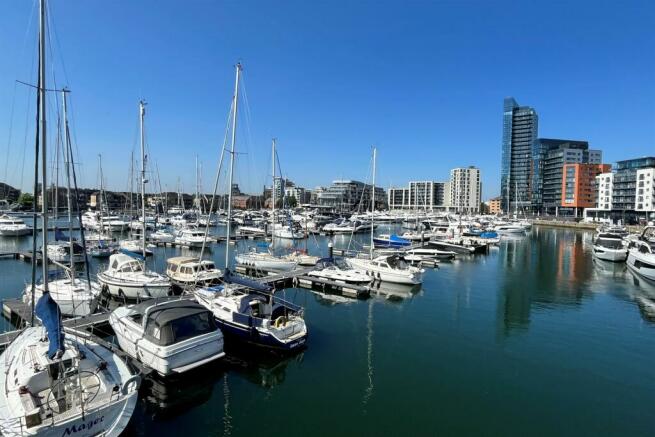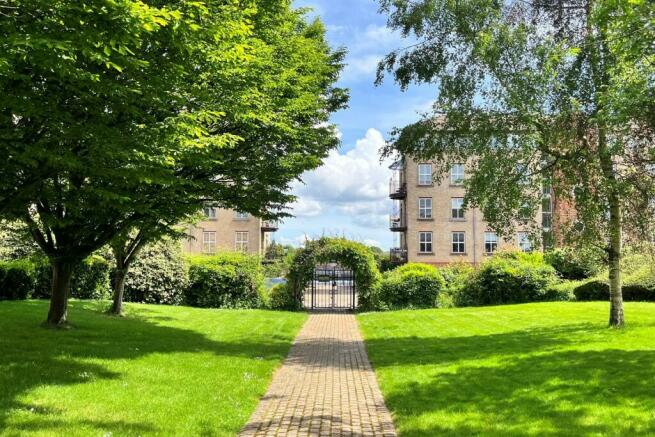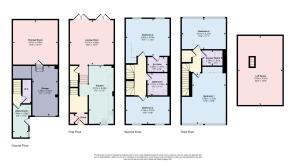
Ocean Village

- PROPERTY TYPE
Terraced
- BEDROOMS
4
- BATHROOMS
3
- SIZE
Ask agent
Key features
- Steps from Ocean Village's scenic marina
- Abundant space, modern appliances and stylish design
- Elegant, spacious living room with abundant natural light
- Driveway parking
- Garage, large storage room and vast loft
Description
Welcome to this exquisite newly refurbished 4-bedroom townhouse nestled in the heart of Ocean Village, Southampton, just a stone's throw away from the picturesque Marina. As you step through the distinctive front door, you'll find yourself in a luminous entrance hall, setting the tone for the elegance that awaits within.
To the right of the entrance hall is a spacious, contemporary kitchen boasting ample storage and countertop space. Equipped with a fridge/freezer, oven, hob, extractor fan, dishwasher, and microwave, this kitchen is a culinary haven. Adjacent to the kitchen is space for a dining table and this space seamlessly blends style with functionality.
Descending a small staircase, you'll discover a cosy but spacious living room with a double-height ceiling, offering a sense of openness and connecting seamlessly with the enclosed courtyard-style garden, a delightful retreat on sunnier days with a low maintenance manageable garden laid to artificial lawn.
The ground floor of this remarkable property features an integral garage, a large storage cellar, a cloakroom, and a useful utility room, all easily accessible from the outside. The main entrance, reached by a set of elegant sandstone steps, opens into a welcoming hall equipped with ample storage. This space effortlessly guides you into the heart of the home.
Venturing to the first floor reveals two generously proportioned double bedrooms, each adorned with large windows that offer captivating views of both the front and rear aspects. The larger bedroom comes complete with an ensuite bathroom, while the main bathroom on this level features a shower over the bath.
Ascending to the second floor, you'll find two more spacious double bedrooms accompanied by a well-appointed shower room and toilet. This layout ensures ample space for family members or guests to enjoy their privacy. There is also a vast loft space, easily accessible via a retractable ladder, for your additional storage needs which is mostly boarded,
Outside, the property boasts off-road parking and a garage, adding a premium touch to urban living. Step through the garage into an additional vast damp proof storage room.
With its proximity to the Marina and thoughtful design elements, this townhouse in Ocean Village epitomizes modern living at its finest, a harmonious blend of comfort, style, and convenience. Don't miss the opportunity to make this stunning residence your home.
For further information and to book a viewing, call Goadsby Estate Agents in Southampton.
Additional Information
Tenure: Share of Freehold
Lease Remaining 960 years
Ground Rent: £100 per annum
Service Charge: £665.87 for period 01/01/2024 - 31/12/2024
Parking: Driveway and Garage
Utilities:
Mains Electricity
Mains Gas
Mains Water
Drainage: Mains Drainage
Broadband: Refer to ofcom website
Mobile Signal: Refer to ofcom website
Flood Risk: For more information refer to gov.uk, check long term flood risk
Council Tax Band: F
Lounge/Diner 4.86m (15'11) x 4.81m (15'9)
Kitchen 6.48m (21'3) x 2.81m (9'3)
Bedroom 1 5.53m (18'2) x 3.66m (12'0)
Bedroom 2 4.86m (15'11) x 4.04m (13'3)
En Suite 1.57m (5'2) x 2.27m (7'5)
Bedroom 3 4.78m (15'8) x 2.97m (9'9)
Bedroom 4 4.81m (15'9) x 3.37m (11'1)
Shower Room 2.28m (7'6) x 1.51m (4'11)
Bathroom 2.42m (7'11) x 2.17m (7'1)
Storage room 4.81m (15'9) x 4.86m (15'11)
Garage 5.44m (17'10) x 2.76m (9'1)
Utility Room 3.59m (11'9) x 1.66m (5'5)
Loft Area 7.53m (24'8) x 4.81m (15'9)
Brochures
Brochure- COUNCIL TAXA payment made to your local authority in order to pay for local services like schools, libraries, and refuse collection. The amount you pay depends on the value of the property.Read more about council Tax in our glossary page.
- Band: F
- PARKINGDetails of how and where vehicles can be parked, and any associated costs.Read more about parking in our glossary page.
- Garage
- GARDENA property has access to an outdoor space, which could be private or shared.
- Yes
- ACCESSIBILITYHow a property has been adapted to meet the needs of vulnerable or disabled individuals.Read more about accessibility in our glossary page.
- Ask agent
Ocean Village
Add an important place to see how long it'd take to get there from our property listings.
__mins driving to your place
Get an instant, personalised result:
- Show sellers you’re serious
- Secure viewings faster with agents
- No impact on your credit score
Your mortgage
Notes
Staying secure when looking for property
Ensure you're up to date with our latest advice on how to avoid fraud or scams when looking for property online.
Visit our security centre to find out moreDisclaimer - Property reference 1114061. The information displayed about this property comprises a property advertisement. Rightmove.co.uk makes no warranty as to the accuracy or completeness of the advertisement or any linked or associated information, and Rightmove has no control over the content. This property advertisement does not constitute property particulars. The information is provided and maintained by Goadsby, Southampton. Please contact the selling agent or developer directly to obtain any information which may be available under the terms of The Energy Performance of Buildings (Certificates and Inspections) (England and Wales) Regulations 2007 or the Home Report if in relation to a residential property in Scotland.
*This is the average speed from the provider with the fastest broadband package available at this postcode. The average speed displayed is based on the download speeds of at least 50% of customers at peak time (8pm to 10pm). Fibre/cable services at the postcode are subject to availability and may differ between properties within a postcode. Speeds can be affected by a range of technical and environmental factors. The speed at the property may be lower than that listed above. You can check the estimated speed and confirm availability to a property prior to purchasing on the broadband provider's website. Providers may increase charges. The information is provided and maintained by Decision Technologies Limited. **This is indicative only and based on a 2-person household with multiple devices and simultaneous usage. Broadband performance is affected by multiple factors including number of occupants and devices, simultaneous usage, router range etc. For more information speak to your broadband provider.
Map data ©OpenStreetMap contributors.





