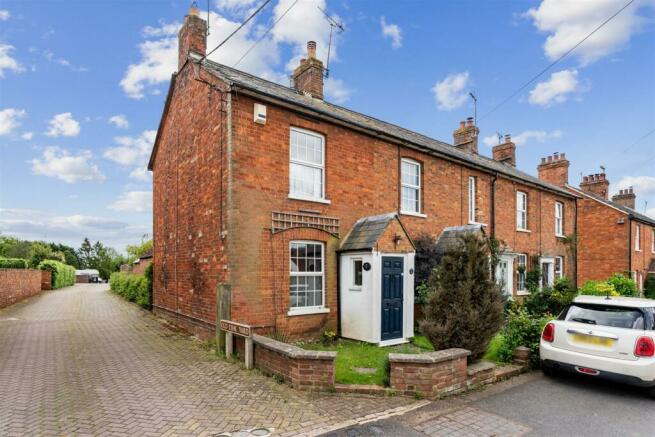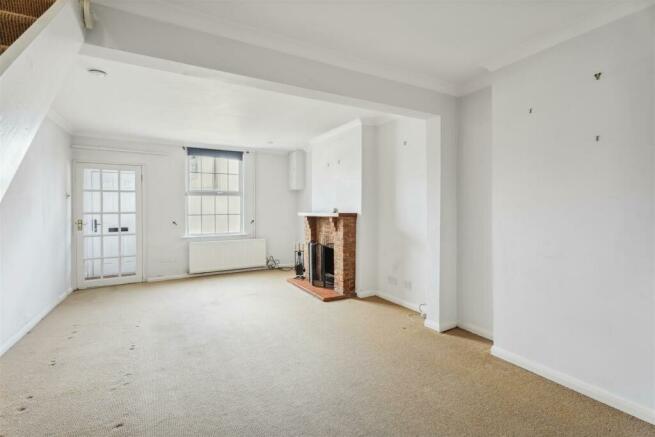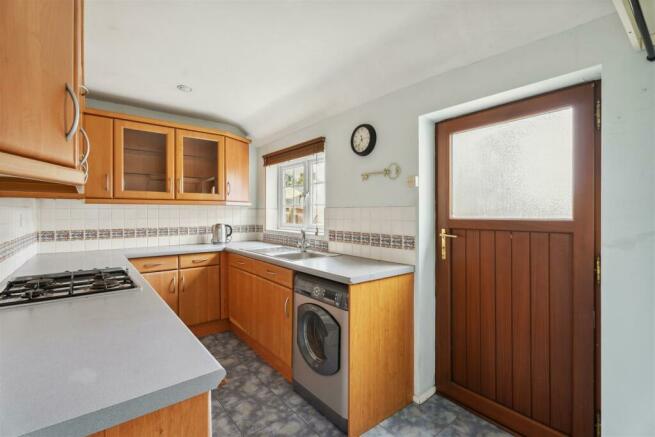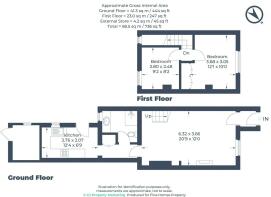
Dunton Road, Stewkley, Buckinghamshire

- PROPERTY TYPE
End of Terrace
- BEDROOMS
2
- BATHROOMS
1
- SIZE
736 sq ft
68 sq m
- TENUREDescribes how you own a property. There are different types of tenure - freehold, leasehold, and commonhold.Read more about tenure in our glossary page.
Freehold
Key features
- Sought after Stewkley village location.
- Two bedroom end terrace home.
- Private off street parking – A rare find.
- Good size living areas.
- Well fitted kitchen and shower room.
- Two double bedrooms.
- Enclosed rear garden with gate leading to parking area.
- Brick storage shed in garden.
- A short walk from the local pub and shop.
- No upper chain.
Description
If This Was Your Home… - Approaching your home, you'll turn off the main road into a quiet, leafy stretch of red brick terrace cottages. As you pull up outside your end terrace you'll find a paved driveway to the side of your home that leads to your private, off street, gravelled parking area to the rear.
You'll have the choice of entering your home by way of the rear gate, along the garden path and through the kitchen door, or wandering round to the front of your property, past the luscious, green, well maintained front garden, through the smart, navy blue front door and into your bright, airy porch.
After hanging your coat in the porch, you'll open a lattice framed door and step into your extensive, 250 square foot, open plan reception room/living area.
In here your fireplace is the main focal point, with its sturdy wooden mantel, exposed brick surround and tiled hearth. There's also an open squared archway, adding a subtle visual division between the lounge and dining space.
An open staircase curves from the rear of your reception room up to your first floor, and a panelled doorway opens into the hallway.
As you move down the hall you'll find your family shower room, with glossy white tilework, ocean themed borders and feature tiles. An Aegean blue colour scheme and vanity unit cabinets contrast beautifully with your classic white suite and chrome fixtures and fittings. There's also a refreshing stroll in shower.
Back in the hallway you'll find some convenient built in storage, before entering your kitchen. In here you have smooth hardwood cabinets, an integrated chef's oven, white splashbacks with a decorative Art Nouveau border, smoky grey flooring and a door leading out onto your garden.
Out here you have purpose built timber storage to feed your working fireplace, a neat stretch of lawn and a gravelled relaxation and entertaining area.
Your garden path leads to a useful brick storage outbuilding, attached to the side of your home, and the wooden gate to your gravelled parking area and driveway at the rear.
Stepping back inside you'll head upstairs to the first floor. An attractive stained glass window beams coloured shafts of natural light onto the stairwell and casts illumination all the way up to the first floor.
At the top of the stairs you'll find your principal bedroom of 120 square feet, overlooking the front of your property and home to a large built in wardrobe and a country cottage style latched door.
Just across the landing you'll find your second bedroom, which also a double with tranquil green views has views over your garden.
Your Local Area - Sought after Stewkley is one of a number of peacefuil Bedfordhsire villages scattered around the bustling Market town of Leighton Buzzard.
With just under two thousand residents there's a close knit community and plenty of village amenities along the, two mile long, arterial High Street - officially the longest High Street in the UK (despite a brief challenge by Combe Martin in Devon, roundly dismissed).
You have all your immediate necessitieis son your doorstep, with the nominal heart of the village where High Street South meets High Street North just a half mile away on foot.
Friendly local gastropub The Carpenters Arms is just one minute from your new front door.
Leighton Buzzard is just a ten minute drive for all the shopping and leisure opporunities you'd expect, as well as regular fast trains that will get you directly to London Euston in just thirty three minutes.
Entrance Porch -
Living Area - 6.32 x 3.66 (20'8" x 12'0") -
Inner Lobby -
Kitchen - 3.76 x 2.07 (12'4" x 6'9") -
Shower Room -
Landing -
Bedroom One - 3.68 x 3.05 (12'0" x 10'0") -
Bedroom Two - 2.8 x 2.48 (9'2" x 8'1") -
Garden -
Garden Storage -
Off Road Parking -
Brochures
Dunton Road, Stewkley, Buckinghamshire- COUNCIL TAXA payment made to your local authority in order to pay for local services like schools, libraries, and refuse collection. The amount you pay depends on the value of the property.Read more about council Tax in our glossary page.
- Band: C
- PARKINGDetails of how and where vehicles can be parked, and any associated costs.Read more about parking in our glossary page.
- Yes
- GARDENA property has access to an outdoor space, which could be private or shared.
- Yes
- ACCESSIBILITYHow a property has been adapted to meet the needs of vulnerable or disabled individuals.Read more about accessibility in our glossary page.
- Ask agent
Dunton Road, Stewkley, Buckinghamshire
NEAREST STATIONS
Distances are straight line measurements from the centre of the postcode- Leighton Buzzard Station3.5 miles
- Cheddington Station5.9 miles
About the agent
We are an Estate Agency with a difference.
Based in Great Brickhill, we are an independent estate agency that can offer a personal, honest service. We deliver exceptional customer service whilst offering regular communication and updates.
Our customer portal is there for you to access at your convenience, you are never left to feel out of the loop; 'we take the stress out of moving'.
Notes
Staying secure when looking for property
Ensure you're up to date with our latest advice on how to avoid fraud or scams when looking for property online.
Visit our security centre to find out moreDisclaimer - Property reference 33109283. The information displayed about this property comprises a property advertisement. Rightmove.co.uk makes no warranty as to the accuracy or completeness of the advertisement or any linked or associated information, and Rightmove has no control over the content. This property advertisement does not constitute property particulars. The information is provided and maintained by Fine Homes Property, Great Brickhill. Please contact the selling agent or developer directly to obtain any information which may be available under the terms of The Energy Performance of Buildings (Certificates and Inspections) (England and Wales) Regulations 2007 or the Home Report if in relation to a residential property in Scotland.
*This is the average speed from the provider with the fastest broadband package available at this postcode. The average speed displayed is based on the download speeds of at least 50% of customers at peak time (8pm to 10pm). Fibre/cable services at the postcode are subject to availability and may differ between properties within a postcode. Speeds can be affected by a range of technical and environmental factors. The speed at the property may be lower than that listed above. You can check the estimated speed and confirm availability to a property prior to purchasing on the broadband provider's website. Providers may increase charges. The information is provided and maintained by Decision Technologies Limited. **This is indicative only and based on a 2-person household with multiple devices and simultaneous usage. Broadband performance is affected by multiple factors including number of occupants and devices, simultaneous usage, router range etc. For more information speak to your broadband provider.
Map data ©OpenStreetMap contributors.





