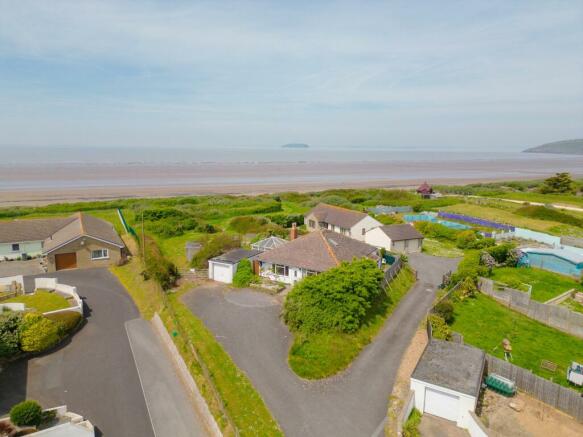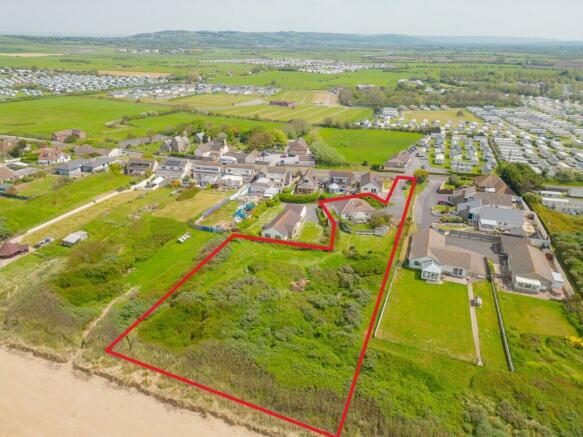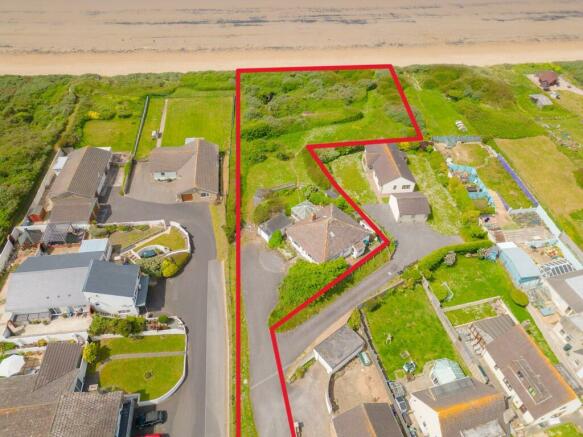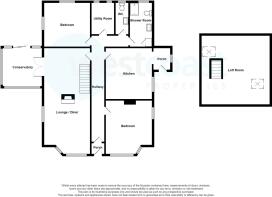
Church Road, Brean, Burnham-on-Sea, TA8

- PROPERTY TYPE
Bungalow
- BEDROOMS
2
- BATHROOMS
1
- SIZE
Ask agent
- TENUREDescribes how you own a property. There are different types of tenure - freehold, leasehold, and commonhold.Read more about tenure in our glossary page.
Freehold
Key features
- Huge Plot & Potential
- Private Access To The Beach
- No Onward Chain
- Two/Three Bedroom Bungalow
- Lounge/Diner & Kitchen/Diner
- Utility Room & Conservatory
- Garage & Ample Parking
- Viewing Essential
Description
Viewing truly is essential to fully realise the potential of this perfectly positioned beach-side property!
Although in need of modernisation throughout, this spacious two/three bedroom bungalow occupies a substantial plot and has direct private access to the beach.
Situated at the head of a private road, 'Fielding' provides a rare opportunity for those looking for a secluded, private beach-side retreat with fantastic scope and potential to extend upon, or develop, the existing bungalow to take full advantage of its large plot and stunning views (subject to any required consents).
The property briefly comprises of a lounge/dining room, kitchen/breakfast room, two bedrooms, loft room/occasional bedroom three, utility room, wc, shower room and a conservatory.
Outside, there is ample parking for numerous vehicles including a motorhome, caravan or boat, a single garage, outhouse, formal garden and gated access to the remainder of the plot. EPC pending.
All Sizes Are Approximate The Accommodation Comprises
uPVC entrance door with double glazed decorative leaded insert, opens to
Entrance Vestibule
Further multipane door opening to
Entrance Hall
8.4m x 1.24m (27' 7" x 4' 1")
Radiator.
Lounge/Diner
8.23m x 4m (27' 0" x 13' 1")
uPVC windows to front aspect. Further uPVC bay window to side aspect. uPVC double glazed double doors to side aspect providing access to conservatory. Two radiators. Central chimney housing solid fuel fire (untested) stairs rising to loft room.
Kitchen/Breakfast Room
4.01m x 3.43m (13' 2" x 11' 3")
uPVC double glazed window to side aspect. Radiator. Fitted with a range of wall and base units with roll edge work surfaces over. Twin bowl stainless steel single drainer sink unit with mixer tap. Space for cooker. Space for extractor fan and light. Plumbing for dishwasher. Fully tiled floor. Inset spotlights to ceiling. Tiling to splashback areas. Open access to
Side Porch
1.9m x 1.47m (6' 3" x 4' 10")
uPVC double glazed window to side aspect. uPVC double glazed door to front aspect. Fully tiled floor. Consumer unit. Floor standing boiler.
Bedroom One
4.57m x 4m (15' 0" x 13' 1")
uPVC double glazed window to front aspect. Further uPVC double glazed window to side aspect. Radiator. Vanity unit with inset wash basin and cupboard storage.
Bedroom Two
4m x 2.9m (13' 1" x 9' 6")
uPVC double glazed window to rear aspect. Further uPVC double glazed window to side aspect. Radiator.
Utlity Room
1.96m x 1.7m (6' 5" x 5' 7")
Two uPVC double glazed windows to rear aspect. Fitted with wall and base units with work surface over. Stainless steel single bowl drainer unit. Plumbing for washing machine. Radiator.
Shower Room
2.87m x 2m (9' 5" x 6' 7")
uPVC double glazed window to rear aspect comprising tiled corner shower cubicle with mains fed shower unit. Close coupled WC and pedestal wash hand basin. Built in airing cupboard also housing hot water tank. Radiator.
Conservatory
3.7m x 3.43m (12' 2" x 11' 3")
uPVC double glazed windows to both sides and rear aspect with uPVC double glazed sliding doors to rear aspect.
Loft Room
6.32m x 5.2m (20' 9" x 17' 1")
Power and lighting. (sloped ceilings).
Outside
To the front of the property there is a driveway providing off street parking for numerous vehicles and leading to a detached garage. There are raised mature shrub and bush borders to the front of the property. Gated side access and adjacent to the left hand side of the garage is a gate providing access to the main garden area. The rear garden is fully enclosed and consists of areas laid to paved patio and hard standing along with an enclosed area of garden which is mainly laid to lawn with mature shrub and bush borders which has gated access to the main garden area. Also situated to the rear of the property is a useful outhouse/workshop/storage room which measures approximately 11'3 x 5' 9 with glazed window and door. Power and lighting. To the opposite side of the property there is gated access to an area laid to paved patio which also houses the oil tank.
Main Garden
The main garden area is accessed via the previously mentioned gate adjacent to the garage or via the garden gate from the property itself. This area is of a substantial size and benefits from a winding pathway which gives direct private access to the beach and enjoys fantastic beach and coastal views. In the Agents opinion this area of land has potential for further development to the existing bungalow or even for an additional dwelling or potential park home on the plot (subject to any necessary consents and planning permission) prospective purchasers should satisfy themselves of these possibilities prior to proceeding with any purchase.
Council Tax Band D (2024/2025
Annual Charge £2168.86
Flood Risk Assessment
Tenure Freehold
Brochures
Particulars- COUNCIL TAXA payment made to your local authority in order to pay for local services like schools, libraries, and refuse collection. The amount you pay depends on the value of the property.Read more about council Tax in our glossary page.
- Band: D
- PARKINGDetails of how and where vehicles can be parked, and any associated costs.Read more about parking in our glossary page.
- Yes
- GARDENA property has access to an outdoor space, which could be private or shared.
- Yes
- ACCESSIBILITYHow a property has been adapted to meet the needs of vulnerable or disabled individuals.Read more about accessibility in our glossary page.
- Ask agent
Energy performance certificate - ask agent
Church Road, Brean, Burnham-on-Sea, TA8
NEAREST STATIONS
Distances are straight line measurements from the centre of the postcode- Weston-super-Mare Station3.6 miles
- Weston Milton Station4.5 miles
- Worle Station5.9 miles
About the agent
Established in 1995, Westcoast Properties is one of the most successful independent estate agencies in the area. Developed initially through the running and management of a professional property portfolio, expansion occurred through a strategic programme of branch openings. Weston-Super-Mare was the first office, with Burnham-on-Sea, Portishead, Nailsea and Patchway, North Bristol.
The Westcoast strategy has always been to focus on a customer-centered approach that st
Industry affiliations



Notes
Staying secure when looking for property
Ensure you're up to date with our latest advice on how to avoid fraud or scams when looking for property online.
Visit our security centre to find out moreDisclaimer - Property reference BNM240161. The information displayed about this property comprises a property advertisement. Rightmove.co.uk makes no warranty as to the accuracy or completeness of the advertisement or any linked or associated information, and Rightmove has no control over the content. This property advertisement does not constitute property particulars. The information is provided and maintained by West Coast Properties, Burnham On Sea. Please contact the selling agent or developer directly to obtain any information which may be available under the terms of The Energy Performance of Buildings (Certificates and Inspections) (England and Wales) Regulations 2007 or the Home Report if in relation to a residential property in Scotland.
*This is the average speed from the provider with the fastest broadband package available at this postcode. The average speed displayed is based on the download speeds of at least 50% of customers at peak time (8pm to 10pm). Fibre/cable services at the postcode are subject to availability and may differ between properties within a postcode. Speeds can be affected by a range of technical and environmental factors. The speed at the property may be lower than that listed above. You can check the estimated speed and confirm availability to a property prior to purchasing on the broadband provider's website. Providers may increase charges. The information is provided and maintained by Decision Technologies Limited. **This is indicative only and based on a 2-person household with multiple devices and simultaneous usage. Broadband performance is affected by multiple factors including number of occupants and devices, simultaneous usage, router range etc. For more information speak to your broadband provider.
Map data ©OpenStreetMap contributors.





