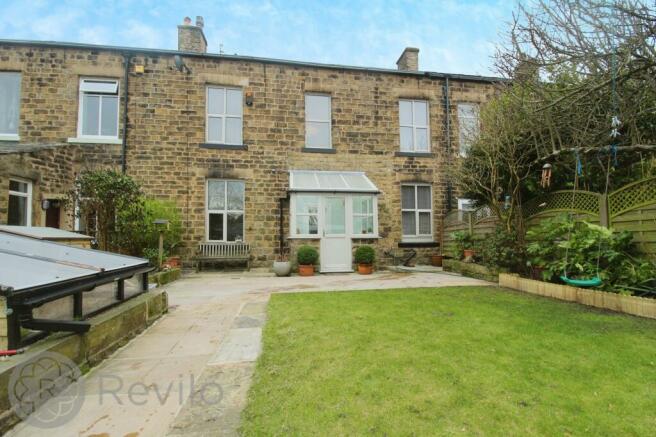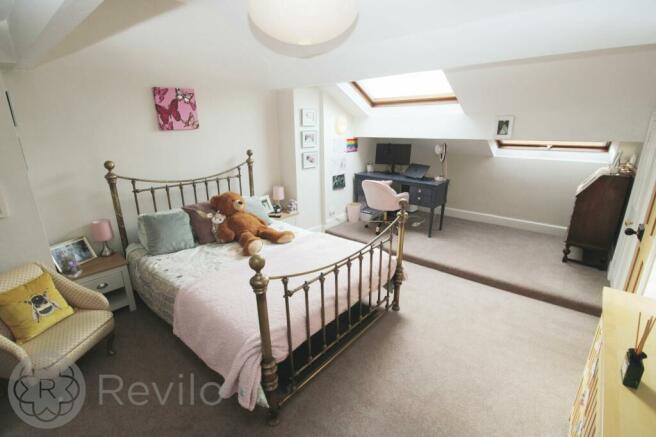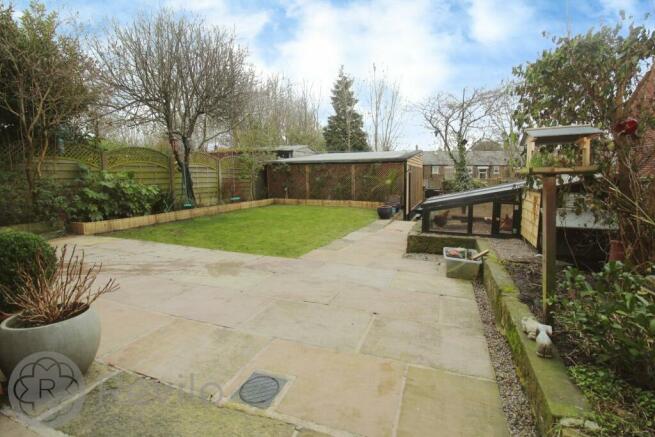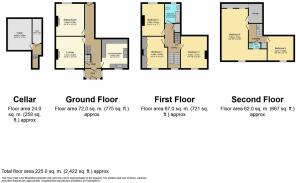
Rochdale Road, Milnrow, OL16

- PROPERTY TYPE
Terraced
- BEDROOMS
5
- BATHROOMS
2
- SIZE
2,422 sq ft
225 sq m
Key features
- Large Victorian Terrace
- Five Double Bedrooms
- Family Bathroom & Shower Room
- Useable Cellar
- Private Rear Garden
- Detached Double Garage
- DG & GCH
- Family Home
- Viewings Highly Recommended
Description
This stunning 5 bedroom house presents a rare opportunity to live in a large Victorian terrace with an abundance of space and character. With five generously proportioned double bedrooms, two reception rooms, a family bathroom, and a shower room, this property is perfect for growing families and those who love to entertain. Offering modern conveniences with a touch of tradition, the house also features a useable cellar, providing ample storage space for all your needs.
Boasting a warm and inviting ambience, this family home is complete with a private rear garden that offers a serene oasis to unwind and relax. Step outside into your own personal haven and discover a paved patio, perfect for alfresco dining and entertaining friends and family. The well-maintained lawn is ideal for children to play, while the mature plantings add a touch of natural beauty to the space. The detached double garage provides secure parking for your vehicles or can easily be converted into a workshop for those with creative pursuits.
This delightful property sits on a large plot and is accessed through a gated front courtyard, ensuring privacy and security. The striking exterior of the house is instantly appealing, with its Victorian architectural details and elegant façade.
The detached garage or workshop adds an additional layer of convenience to this already impressive property. Whether you need a place to store your vehicles or desire a dedicated space for pursuing hobbies, this versatile structure offers endless possibilities.
With double glazing and gas central heating throughout, this family home ensures both comfort and energy efficiency, situated in a sought-after neighbourhood, this property provides easy access to a wide range of amenities, including schools, shops, and public transport links. For those who value green spaces, the surrounding area offers ample opportunities for outdoor activities and leisurely strolls.
In summary, this beautiful 5 bedroom terraced house presents an exceptional opportunity to own a spacious family home in a desirable location. The well-designed layout, private rear garden, and detached double garage or workshop make this property highly sought after. Viewing is highly recommended to fully appreciate the charm and potential this house has to offer. Don't miss out on the chance to make this your dream home!
EPC Rating: D
ENTRANCE HALL
9.48m x 1.26m
(width increasing to 1.74m) Front facing double glazed entrance door and rear facing double glazed door, radiator, ceiling coves, neutral décor, staircase leading to the first floor and cellar access.
LOUNGE
4.47m x 3.9m
Rear facing double glazed window, ceiling coves and picture rail, radiator, wall lights, wood burner.
SITTING ROOM
4.56m x 3.9m
Front facing double glazed window, radiator, ceiling coves and picture rail, feature fire place, sitting room or formal dining room.
BREAKFAST KITCHEN
4.43m x 3.67m
Rear facing double glazed window, radiator, modern fitted kitchen with a good selection of wall and base units, complimentary work surfaces and splash backs, sink & drainer, two integrated fridges, plumbed for automatic washing machine and dish washer, electric hob, extractor and oven, wall mounted boiler, dining area, tiled floor.
REAR PORCH
1.56m x 2.29m
Rear facing double glazed door and side facing double glazed windows, access to the private rear garden.
CELLAR
4.49m x 3.92m
Usable cellar room with good head height, double glazed window, radiator, lights, power and meters.
Smaller cellar room (3.42m x 1.30m)
FIRST FLOOR LANDING
6.27m x 1.76m
Rear facing double glazed window, staircase leading to the second floor, under stair storage cupboard.
BEDROOM ONE
4.44m x 3.92m
Rear facing double glazed window, radiator, double room with fitted wardrobes.
BEDROOM TWO
4.55m x 3.54m
Front facing double glazed window, radiator, feature fire place, double room.
BEDROOM THREE
4.52m x 3.73m
Rear facing double glazed window, radiator, picture rail, feature fire place, double room.
FAMILY BATHROOM
2.72m x 1.62m
Front facing double glazed frosted window, radiator, three piece suite in white comprising WC, vanity hand basin with storage, panel bath, electric shower, part tiled walls, expel air.
SECOND FLOOR LANDING
2.66m x 1.93m
Neutral décor, Velux window.
BEDROOM FOUR
7.26m x 3.76m
Front & rear facing double glazed Velux windows, radiator, double room, eves storage plus built in store room.
BEDROOM FIVE
4.21m x 3.69m
Rear facing double glaze Velux window, radiator, double bedroom or home office.
SHOWER ROOM
0.82m x 1.92m
Double glazed Velux window, heated towel rail, three piece suite in white comprising WC, vanity hand basin with storage and walk in shower with electric shower, splash back tiling, expel air.
REVILO INSIGHT
Tenure: Leasehold / Title No: GM104892 / Class Of Title: Absolute / Date: 24 January 1870 / Term: 999 years from 24 January 1870 / Rent: £6.4s.4d / Tax Band: C / Parking: Detached Double Garage.
Garden
Externally the property sits on a large plot and has a gated front courtyard and private rear garden with paved patio, lawn, mature planting and detached Garage or Workshop.
Parking - Garage
Detached Garage or Workshop.
- COUNCIL TAXA payment made to your local authority in order to pay for local services like schools, libraries, and refuse collection. The amount you pay depends on the value of the property.Read more about council Tax in our glossary page.
- Band: C
- PARKINGDetails of how and where vehicles can be parked, and any associated costs.Read more about parking in our glossary page.
- Garage
- GARDENA property has access to an outdoor space, which could be private or shared.
- Private garden
- ACCESSIBILITYHow a property has been adapted to meet the needs of vulnerable or disabled individuals.Read more about accessibility in our glossary page.
- Ask agent
Energy performance certificate - ask agent
Rochdale Road, Milnrow, OL16
NEAREST STATIONS
Distances are straight line measurements from the centre of the postcode- Milnrow Tram Stop0.4 miles
- NewHey Tram Stop1.2 miles
- Smithy Bridge Station1.4 miles
About the agent
Facebook 5/5 - Feefo 4.9/5 - Google 4.9/5
7 Reasons to Choose Revilo HomesIf you ask us for help and advice, or are kind enough to invite us to your home for a free market appraisal, we are confident that you will be delighted with your dealings with us.
1. Our Rapid growthWe are now the third largest agent in Rochdale - it has taken us four years to achieve this, and we are
Industry affiliations

Notes
Staying secure when looking for property
Ensure you're up to date with our latest advice on how to avoid fraud or scams when looking for property online.
Visit our security centre to find out moreDisclaimer - Property reference fd658841-4ed5-44f4-97d2-14abfbf0deaa. The information displayed about this property comprises a property advertisement. Rightmove.co.uk makes no warranty as to the accuracy or completeness of the advertisement or any linked or associated information, and Rightmove has no control over the content. This property advertisement does not constitute property particulars. The information is provided and maintained by Revilo Homes, Rochdale. Please contact the selling agent or developer directly to obtain any information which may be available under the terms of The Energy Performance of Buildings (Certificates and Inspections) (England and Wales) Regulations 2007 or the Home Report if in relation to a residential property in Scotland.
*This is the average speed from the provider with the fastest broadband package available at this postcode. The average speed displayed is based on the download speeds of at least 50% of customers at peak time (8pm to 10pm). Fibre/cable services at the postcode are subject to availability and may differ between properties within a postcode. Speeds can be affected by a range of technical and environmental factors. The speed at the property may be lower than that listed above. You can check the estimated speed and confirm availability to a property prior to purchasing on the broadband provider's website. Providers may increase charges. The information is provided and maintained by Decision Technologies Limited. **This is indicative only and based on a 2-person household with multiple devices and simultaneous usage. Broadband performance is affected by multiple factors including number of occupants and devices, simultaneous usage, router range etc. For more information speak to your broadband provider.
Map data ©OpenStreetMap contributors.





