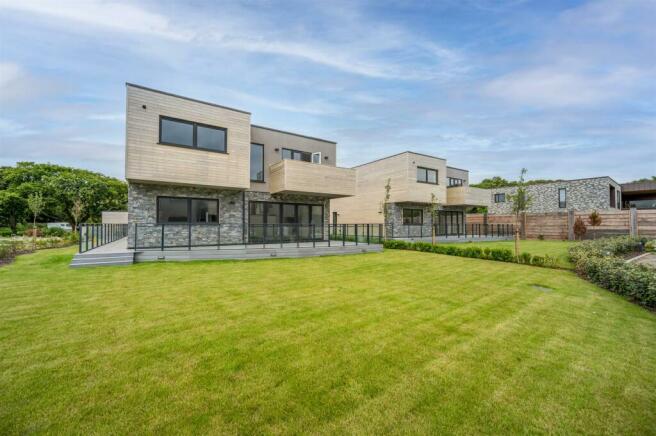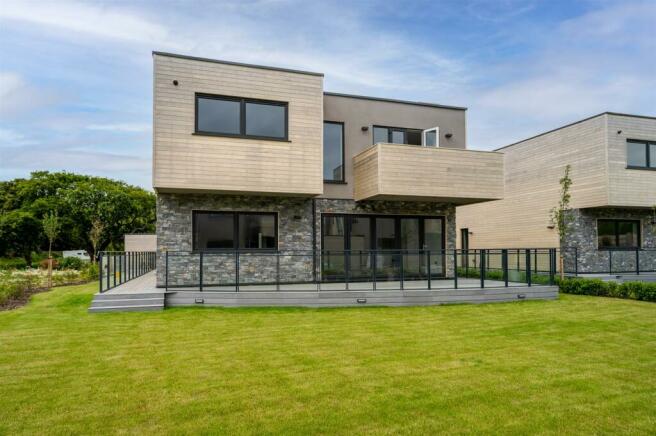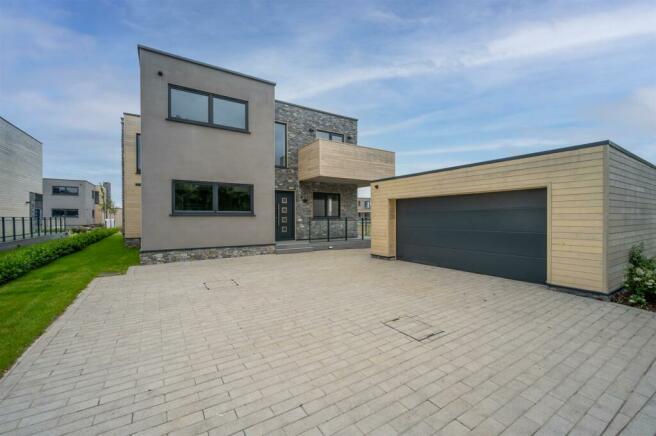Copse Lane, Hayling Island

Letting details
- Let available date:
- Ask agent
- Deposit:
- Ask agentA deposit provides security for a landlord against damage, or unpaid rent by a tenant.Read more about deposit in our glossary page.
- Min. Tenancy:
- Ask agent How long the landlord offers to let the property for.Read more about tenancy length in our glossary page.
- Let type:
- Long term
- Furnish type:
- Ask agent
- Council Tax:
- Ask agent
- PROPERTY TYPE
House
- SIZE
Ask agent
Description
Located in a new secluded development, Yacht Haven is situated in north Hayling Island. Yacht Haven is an exclusive gated development that is positioned on the edge of the tidal Mill Rythe, forming part of Chichester Harbour, this property has stunning views towards the water. This is an idyllic peaceful setting, perfect for escaping the city or unwinding after a hard days work.
The downstairs accommodation comprises of a large fully fitted kitchen complete with Neff appliances and Quooker tap, a study/play room, downstairs W/C, utility room with Bosch twin stack appliances and large living room which opens onto the wrap around boardwalks with Q-rial and composite decking. The first floor of the property is accessed by the solid ash multi-turn staircase, you will find five double bedrooms, two with ensuite and two with balconies and a further family bathroom. All the bathrooms throughout the property are fully tiled with Saloni porcelain tiles and Hansgrohe bathroom fittings.
Key features throughout the property include: Samsung air source heat pump, Heatmiser underfloor heating, Hager KNX intelligent home automation, cctv, Monarch water softener, air conditioning and 1 gb fibre throughout(FTTB).
Externally is a private garden enclosed by growing shrubbery, each plot also has pontoon access to the shore. To the front of the property is a double garage with automated up and over door.
Viewing this exclusive property is highly recommended to appreciate the accommodation. Viewing through Arden & Way.
Hallway Leading To: -
Study/Playroom - 3.48m x3.07m (11'5 x10'1) -
Downstairs W.C - 3.07m x 1.42m (10'1 x 4'8) -
Utility Room - 3.07m x 2.72m (10'1 x 8'11) -
Living Room - 9.42m x 5.64m (30'11 x 18'6) -
Kitchen - 6.76m x 3.86m (22'2 x 12'8) -
Landing Leading To: -
Master Bedroom With Ensuite And Balcony - 5.87m x 3.51m (19'3 x 11'6) -
Bedroom 2 With Ensuite - 6.99m x 3.76m (22'11 x 12'4) -
Bedroom 3 - 3.96m x 3.91m (13' x 12'10) -
Bedroom 4 With Balcony - 4.93m x 3.66m (16'2 x 12') -
Bedroom 5 - 4.11m x 2.84m (13'6 x 9'4) -
Bathroom - 2.72m x 2.64m (8'11 x 8'8) -
Storage Cupboard -
Brochures
Copse Lane, Hayling IslandBrochure- COUNCIL TAXA payment made to your local authority in order to pay for local services like schools, libraries, and refuse collection. The amount you pay depends on the value of the property.Read more about council Tax in our glossary page.
- Ask agent
- PARKINGDetails of how and where vehicles can be parked, and any associated costs.Read more about parking in our glossary page.
- Yes
- GARDENA property has access to an outdoor space, which could be private or shared.
- Yes
- ACCESSIBILITYHow a property has been adapted to meet the needs of vulnerable or disabled individuals.Read more about accessibility in our glossary page.
- Ask agent
Energy performance certificate - ask agent
Copse Lane, Hayling Island
Add your favourite places to see how long it takes you to get there.
__mins driving to your place
Notes
Staying secure when looking for property
Ensure you're up to date with our latest advice on how to avoid fraud or scams when looking for property online.
Visit our security centre to find out moreDisclaimer - Property reference 30821652. The information displayed about this property comprises a property advertisement. Rightmove.co.uk makes no warranty as to the accuracy or completeness of the advertisement or any linked or associated information, and Rightmove has no control over the content. This property advertisement does not constitute property particulars. The information is provided and maintained by Arden & Way, Hayling Island. Please contact the selling agent or developer directly to obtain any information which may be available under the terms of The Energy Performance of Buildings (Certificates and Inspections) (England and Wales) Regulations 2007 or the Home Report if in relation to a residential property in Scotland.
*This is the average speed from the provider with the fastest broadband package available at this postcode. The average speed displayed is based on the download speeds of at least 50% of customers at peak time (8pm to 10pm). Fibre/cable services at the postcode are subject to availability and may differ between properties within a postcode. Speeds can be affected by a range of technical and environmental factors. The speed at the property may be lower than that listed above. You can check the estimated speed and confirm availability to a property prior to purchasing on the broadband provider's website. Providers may increase charges. The information is provided and maintained by Decision Technologies Limited. **This is indicative only and based on a 2-person household with multiple devices and simultaneous usage. Broadband performance is affected by multiple factors including number of occupants and devices, simultaneous usage, router range etc. For more information speak to your broadband provider.
Map data ©OpenStreetMap contributors.



