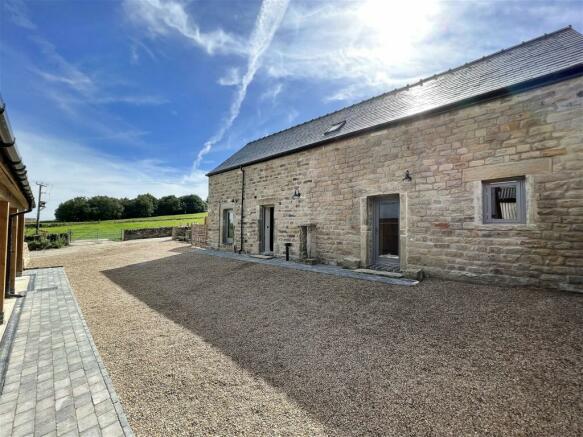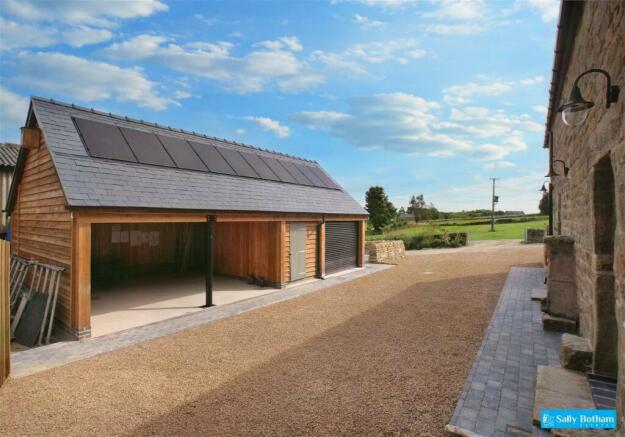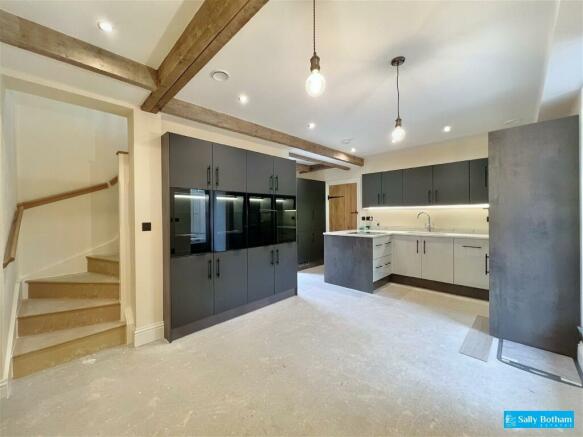Cheese Press Barn, Overton, Ashover

- PROPERTY TYPE
Detached
- BEDROOMS
3
- BATHROOMS
2
- SIZE
Ask agent
- TENUREDescribes how you own a property. There are different types of tenure - freehold, leasehold, and commonhold.Read more about tenure in our glossary page.
Freehold
Key features
- EPC = A Airsource heat pump providing under floor heating and hot water
- Heat recovery ventilation system
- 3.8kw solar p.v with smart connections and dedicated 8KW car charge facility
- Newly Completed, High quality stone barn-conversion
- With an area of orchard.
- Surrounded by open countryside with superb far reaching views
- Bespoke dining kitchen and large living area with log burner
- 3 bedrooms & 2 bathrooms
- Two flagged private patios overlooking the land
- Timber-framed garage with electric car charge point, Open Garage & Store Room
Description
Guide Price £550,000 - £575,000.
EPC= A. High quality, newly completed, stone barn conversion with an orchard. Surrounded by open countryside & superb views. 2/3 bedrooms, 2 bathrooms, bespoke dining kitchen & lounge with log burner. Timber framed garage + carport & two patios. The garage has planning permission granted to covert this in to a habitable space when used in conjunction with the house.
Sympathetically designed, newly completed, high quality barn-conversion property, ideally located in a superb rural position, surrounded by open countryside and fabulous views. Cheese Press Barn is a traditional stone-built construction with a contemporary interior creating a delightful family home, offering two bedrooms, two bathrooms, separate WC, spacious dining-kitchen, and good-sized sitting room with log burning stove, snug/office. The property has a flagged forecourt taking advantage of the superb views. There is a garage, storeroom, and further timber-framed open double garage with electric car charge point. The property has been designed to be energy efficient with above specification insulation, solar panels and underfloor heating from an air source heat pump. Cheese Press Barn is part of an exclusive development of barn conversion properties situated at Greenhouse Farm, Overton. Located in a quiet rural setting surrounded by open countryside close to the popular village of Ashover.
Entering the property via a contemporary panelled entrance door which opens to:
DINING KITCHEN 5.6m x 3.2m and 2.2m x 1.4m (maximum measurements)
A spacious room, illuminated by downlight spotlights and contemporary pendant lights, with staircase rising to the upper floor accommodation. There is a rear-aspect contemporary panelled entrance door, exposed wooden beams to the ceiling, and rear-aspect window in a former ventilation opening. The kitchen is fitted with a range of contemporary cupboards and drawers set beneath a quartz worksurface with matching upstand. Set within the worksurface is a one-and-a-half bowl stainless sink with mixer tap, and an AEG 4-ring induction hob. There are further fitted cupboards with under-cabinet lighting, and glass-fronted display cabinets with shelving and lighting. Integral appliances including fridge-freezer, eye-level inset fan-assisted oven and grill, and under-counter dishwasher. There are fitted USB points, a television aerial point, telephone point, and ample space for dining furniture.
Solid oak latch and brace style doors with thumb latches open to:
GROUND FLOOR WC 1.9m x 1.2m
Set beneath the stairs, with hardwood flooring, being partially tiled and having suite with pedestal hand wash basin with mixer tap, and a dual-flush close-coupled WC. There is a mirror-front storage cabinet and extractor fan.
SITTING ROOM 4.4m x 3.9m
A good-sized room, illuminated by downlight spotlights and contemporary pendant lights, with dual-aspect double-glazed windows, rear-aspect windows within former ventilation openings, and front-aspect contemporary double-glazed entrance door opening to the driveway. The room has a feature fireplace with wooden lintel, tiled insert, and decorative tiled hearth housing a log-burning stove. There is a log store alcove with stone surround, television aerial point, and telephone point.
DOWNSTAIRS SNUG / STUDY / BEDROOM THREE 3.8m x 2.3m
Having a front-aspect double-glazed contemporary entrance door opening to the driveway, rear-aspect window in a former ventilation opening, exposed beam to the ceiling, fitted USB points, television point, and telephone point. There is a Samsung zoned temperature thermostat to the wall, and storage cupboard housing the Vent-Axia heat source air pump for the property.
From the dining kitchen, a half-turn staircase rises to:
FIRST FLOOR LANDING 3.5m x 1.0m (measured up to the stairs)
With exposed beam to the ceiling, a front-aspect Velux rooflight window, and being illuminated by downlight spotlights. Solid oak latch and brace style doors with thumb latches open to:
MAIN BEDROOM 4.5m x 4.45m
A spacious double bedroom having exposed beams to the ceiling, downlight spotlights, a Velux rooflight window, and side-aspect double-glazed full-length window providing superb views over the neighbouring open fields to the surrounding wooded hills. There are a range of contemporary fitted wardrobes and drawers providing storage space, a television aerial point, and fitted USB points. A solid oak latch and brace style door with thumb latch opens to:
ENSUITE 2.3m x 1.3m
A fully tiled room, built into the shape of the roof and illuminated by downlight spotlights, with suite comprising: wash hand basin with mixertap having storage cupboard and drawers beneath and illuminated mirror over; dual-flush close-coupled WC; level-entry shower cubicle with mixer shower with handheld shower spray. There is a chrome-finish ladder-style towel radiator.
BEDROOM TWO 4.35m x 3.9m
A good-sized double bedroom built into the shape of the roof, illuminated by downlight spotlights and having exposed beams to the ceiling, with side aspect double glazed windows boasting far-reaching countryside views, and further rear aspect Velux roof light window. There is a television aerial point, telephone point, and fitted USB points.
BATHROOM 2.9m x 2.2m
Again, built into the shape of the roof, illuminated by downlight spotlights and having a rear aspect Velux roof light window. A fully tiled room having suite comprising free-standing bath with mixer tap; wash hand basin with mixer tap, storage drawers beneath, and illuminated mirror over; dual flush close coupled WC; level-entry shower cubicle with mixer shower with handheld shower spray. There's a chrome-finish ladder-style towel radiator.
OUTSIDE
The area marked in red is set aside and planted to create an orchard and wildflower meadow.
To the front of the property is an area of gravelled driveway, providing parking for several vehicles, and leading to:
GARAGE 5.55m x 3.2m
Having an electrically-operated vehicular access door, power, and lighting. The garage has planning permission granted to covert this in to a habitable space when used in conjunction with the house.
STOREROOM
With a batten entrance door and housing the water treatment plant.
TIMBER-FRAMED OPEN DOUBLE GARAGE 5.7m x 5.9m having power, lighting on PIR sensors, electric car charging point, and side aspect batten pedestrian access door to the storeroom.
To the side of the garage is an area of flagstone forecourt patio, enclosed by a stone wall and having superb views of the surrounding Derbyshire countryside, a raised flowerbed with stone border, and ample space for garden furniture and pot plants.
SERVICES AND GENERAL INFORMATION
Mains electricity is connected to the property. Water supply is by borehole services. Heating and hot water are supplied by an air-source heat pump. Drainage is by way of a private system. The property benefits from solar panels to the roof. The entrance drive to the property has shared access with the neighbouring properties.
For Broadband speed please go to
For Mobile Phone coverage please go to
Please note: there is potential to add a garden room subject to planning consent.
The property is highly efficient with;
ROOF-MOUNTED SOLAR PV PANEL ARRAY
• Installed by Smart Homes Electrical
• Qty 10 x JA370W all black panels mounted on a GSE in-roof frame (For aesthetics purposes)
• Solar Edge smart control system the electricity generated can be diverted as below or reconfigured as requested by the client.
1. Power required within the home
2. If an EV is plugged in it will divert the energy to charging
3. Divert excess electricity to the HW cylinders immersion heater
4. Finally, electricity not consumed will go to the grid.
• N/B Battery storage is wired and ready.
• Battery purchase / ownership is down to the buyer. Storage can be arranged to take advantage of off-peak electricity prices or power generated by PV panels and stored to be used at peak demand times.
EV CHARGING FACILITY
• There is a dedicated 8Kw supply from the mains board to the garage for EV charging during off-peak electricity demand to take advantage of fluctuating electricity prices.
HEATING AND HOT WATER
• Installed by "T4 Sustainability Ltd"
1. Samsung, EHS air source heat pump used to provide UFH and hot water
2. Hot water cylinder 200 litre with immersion to take advantage of excess solar generation
3. Under-floor heating to all rooms
4. All rooms are zoned and controlled individually room by room.
VENTILATION AND HEAT RECOVERY SYSTEM (MVHR)
• MVHR installed by "ADM Systems" independent heat recovery and ventilation specialists.
1. Vent-Axia Sentinel Kinetic advanced Lo-Carbon heat recovery ventilation unit.
2. All wet rooms are ventilated through the Vent-Axia MVHR to recover heat extracted. (Kitchen, utility, bathrooms)
COUNCIL TAX BAND (Correct at time of publication) ' ' (unknown at this time)
COUNCIL TAX COST (PA) (Correct at time of publication) ' ' (unknown at this time)
DIRECTIONS
Leaving Matlock along the A632 towards Chesterfield, halfway down Slack Hill take the right turn signposted Overton where the property can be found (after a little way) on the right-hand side.
Disclaimer
All measurements in these details are approximate. None of the fixed appliances or services have been tested and no warranty can be given to their condition. The deeds have not been inspected by the writers of these details. These particulars are produced in good faith with the approval of the vendor but they should not be relied upon as statements or representations of fact and they do not constitute any part of an offer or contract.
Brochures
Brochure 1- COUNCIL TAXA payment made to your local authority in order to pay for local services like schools, libraries, and refuse collection. The amount you pay depends on the value of the property.Read more about council Tax in our glossary page.
- Ask agent
- PARKINGDetails of how and where vehicles can be parked, and any associated costs.Read more about parking in our glossary page.
- Garage,Off street
- GARDENA property has access to an outdoor space, which could be private or shared.
- Yes
- ACCESSIBILITYHow a property has been adapted to meet the needs of vulnerable or disabled individuals.Read more about accessibility in our glossary page.
- Ask agent
Cheese Press Barn, Overton, Ashover
Add your favourite places to see how long it takes you to get there.
__mins driving to your place
Your mortgage
Notes
Staying secure when looking for property
Ensure you're up to date with our latest advice on how to avoid fraud or scams when looking for property online.
Visit our security centre to find out moreDisclaimer - Property reference S248362. The information displayed about this property comprises a property advertisement. Rightmove.co.uk makes no warranty as to the accuracy or completeness of the advertisement or any linked or associated information, and Rightmove has no control over the content. This property advertisement does not constitute property particulars. The information is provided and maintained by Sally Botham Estates, Matlock. Please contact the selling agent or developer directly to obtain any information which may be available under the terms of The Energy Performance of Buildings (Certificates and Inspections) (England and Wales) Regulations 2007 or the Home Report if in relation to a residential property in Scotland.
*This is the average speed from the provider with the fastest broadband package available at this postcode. The average speed displayed is based on the download speeds of at least 50% of customers at peak time (8pm to 10pm). Fibre/cable services at the postcode are subject to availability and may differ between properties within a postcode. Speeds can be affected by a range of technical and environmental factors. The speed at the property may be lower than that listed above. You can check the estimated speed and confirm availability to a property prior to purchasing on the broadband provider's website. Providers may increase charges. The information is provided and maintained by Decision Technologies Limited. **This is indicative only and based on a 2-person household with multiple devices and simultaneous usage. Broadband performance is affected by multiple factors including number of occupants and devices, simultaneous usage, router range etc. For more information speak to your broadband provider.
Map data ©OpenStreetMap contributors.







