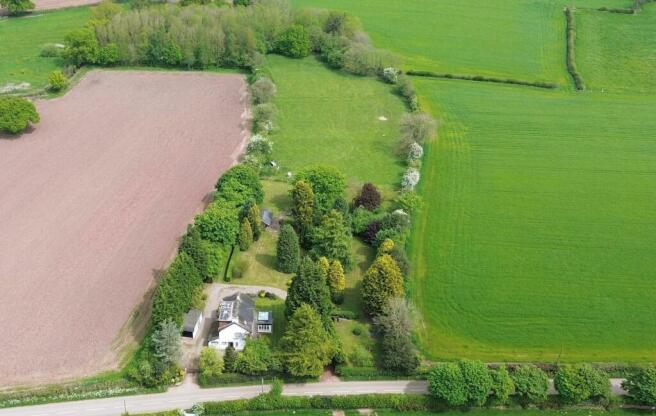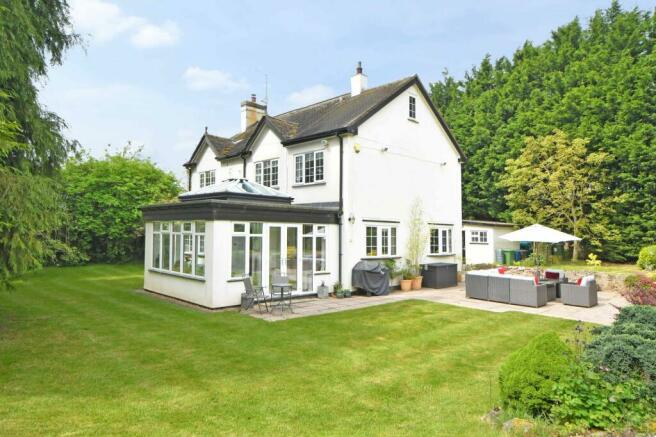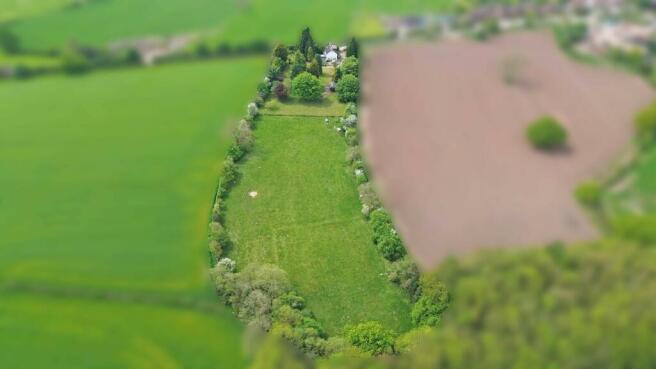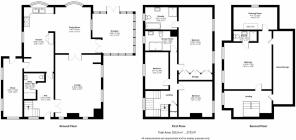Croxton, Stafford, ST21

- PROPERTY TYPE
Detached
- BEDROOMS
4
- BATHROOMS
3
- SIZE
2,777 sq ft
258 sq m
- TENUREDescribes how you own a property. There are different types of tenure - freehold, leasehold, and commonhold.Read more about tenure in our glossary page.
Freehold
Key features
- 3.46 acre plot
- Substantial family home in a pretty rural setting
- Suitable for equestrian needs with stabling and paddocks.
- Stunning rural views
- Large open planned kitchen and dining/ family room, opening into a large orangery with lovely views over the garden.
- Four bedrooms, two of which are en-suite plus a principal shower room, the largest bedroom having a dressing room
- Extensive gardens and paddocks with stabling
- Detached double garage/ gymnasium
- Two further reception rooms consisting of large sitting room and study.
Description
Nestled in the heart of a pretty rural setting, this 4-bedroom detached house boasts a generous 3.46-acre plot, this substantial family home is ideal for those with equestrian interests, featuring stabling and paddocks.
Showcasing stunning rural views, the property has been meticulously maintained by the current owners, offering a seamless blend of modern amenities and country charm.
The interior particularly impresses with a large open-planned kitchen and dining/family room that effortlessly flows into a delightful orangery, providing a perfect spot to enjoy panoramic views of the extensive gardens.
There are two further reception rooms on the ground floor, a spacious sitting room with lovely views over the garden and a comfortable home office.
The four well-appointed bedrooms, including two en-suites and a principal shower room, offer ample accommodation, with the largest bedroom showcasing a luxurious dressing room alongside its en-suite.
Additional features include a detached double garage (currently serving as a gymnasium).
The jewel of this property lies in its impressive outdoor space, boasting extensive gardens and paddocks totalling 3.46-acres.
Accessible via two gravelled driveways, the ample parking area caters to multiple vehicles, ensuring convenience for residents and guests alike.
The landscaped gardens envelop the home, with large gardens, mainly laid to lawn with a number of mature specimen trees including several impressive cedars.
The paddocks, enclosed by post and rail fencing, offer a perfect haven for equestrian activities, with a well-appointed stable block equipped with an electric and water supply.
The gentle slope of the grounds offers far reaching views of the rolling countryside, creating a serene backdrop for outdoor relaxation and leisure.
In summary, this substantial family home offers a rural lifestyle for discerning buyers seeking a peaceful escape from the every-day hustle and bustle.
EPC Rating: F
Kitchen
6.56m x 3.02m
Recently remodelled kitchen with an electric AGA with three oven, twin hot plate traditional cast iron stove with a companion module with ceramic hot plates, grill and twin ovens . It's a spacious kitchen, opening into the dining room which in turn opens through to the orangery, creating a fabulous space in which to entertain.
Dining room
4.67m x 3.61m
Slate tiled flooring continues from the kitchen, unifying the spaces. Folding doors separate the dining room from the sitting room but can be opened to create a much larger room. The dining room looks out over the garden and opens into the orangery.
Orangery
4.29m x 4.15m
A fantastic addition to the ground floor and a room to which most will gravitate given the lovely connection with the gardens that surround it.
Sitting room
6.32m x 4.65m
To the front of the property is a large sitting room with attractive log burning stove. There are views to the front and side with large folding doors opening into the dining room.
Hallway
The front door opens into a central hallway with cloak room/ utility off. Turned stairs rise to the first floor.
Study
5.93m x 1.94m
The study overlooks the front aspect and also the driveway to the side.
Bedroom one & en-suite
6.65m x 3.42m
Spacious double bedroom with a bank of built in wardrobes and wonderful views over the garden. There is also a large en-suite with bath, separate shower enclosure, wash hand basin & WC.
Bedroom two
3.68m x 3.42m
Another spacious double bedroom with views to the gardens at the side.
Bedroom three
3.77m x 2.36m
Bedroom three has views over the driveway to the side of the property.
Bedroom four, en-suite & dressing room
4.83m x 4.72m
Stairs rise from the first floor landing to a spacious second floor landing with ample space for a desk or reading area. The large double bedroom has plentiful storage in the eaves, a separate en-suite shower room with WC and a large dressing room overlooking the garden and paddock beyond.
Garden
The jewel in the Cedar's crown are the large gardens and paddocks extending to approximately 3.46 acres.
There are two entrances from the road with two gravelled driveways. The larger gravelled area provides parking for a good number of vehicles.
Gardens wrap around the property with gardens that are mainly laid to lawn with some mature specimens including several impressive cedar trees.
There is a separate allotment area with well established fruit trees.
The paddocks are bound by post and rail fencing. There is a stable block with a concrete hard standing, with an electrical and water supply.
The ground slopes gently away from the property, offering some lovely far reaching views.
Parking - Garage
Detached double garage, currently serving as a home gym.
Parking - Driveway
Two gravelled driveways serve the property, each offering plenty of parking space with options to increase if desired.
- COUNCIL TAXA payment made to your local authority in order to pay for local services like schools, libraries, and refuse collection. The amount you pay depends on the value of the property.Read more about council Tax in our glossary page.
- Band: G
- PARKINGDetails of how and where vehicles can be parked, and any associated costs.Read more about parking in our glossary page.
- Garage,Driveway
- GARDENA property has access to an outdoor space, which could be private or shared.
- Private garden
- ACCESSIBILITYHow a property has been adapted to meet the needs of vulnerable or disabled individuals.Read more about accessibility in our glossary page.
- Ask agent
Energy performance certificate - ask agent
Croxton, Stafford, ST21
Add your favourite places to see how long it takes you to get there.
__mins driving to your place
Your mortgage
Notes
Staying secure when looking for property
Ensure you're up to date with our latest advice on how to avoid fraud or scams when looking for property online.
Visit our security centre to find out moreDisclaimer - Property reference 609b9c42-719d-4ec5-9540-6c6c590872c8. The information displayed about this property comprises a property advertisement. Rightmove.co.uk makes no warranty as to the accuracy or completeness of the advertisement or any linked or associated information, and Rightmove has no control over the content. This property advertisement does not constitute property particulars. The information is provided and maintained by Edge Goodrich, Eccleshall. Please contact the selling agent or developer directly to obtain any information which may be available under the terms of The Energy Performance of Buildings (Certificates and Inspections) (England and Wales) Regulations 2007 or the Home Report if in relation to a residential property in Scotland.
*This is the average speed from the provider with the fastest broadband package available at this postcode. The average speed displayed is based on the download speeds of at least 50% of customers at peak time (8pm to 10pm). Fibre/cable services at the postcode are subject to availability and may differ between properties within a postcode. Speeds can be affected by a range of technical and environmental factors. The speed at the property may be lower than that listed above. You can check the estimated speed and confirm availability to a property prior to purchasing on the broadband provider's website. Providers may increase charges. The information is provided and maintained by Decision Technologies Limited. **This is indicative only and based on a 2-person household with multiple devices and simultaneous usage. Broadband performance is affected by multiple factors including number of occupants and devices, simultaneous usage, router range etc. For more information speak to your broadband provider.
Map data ©OpenStreetMap contributors.




