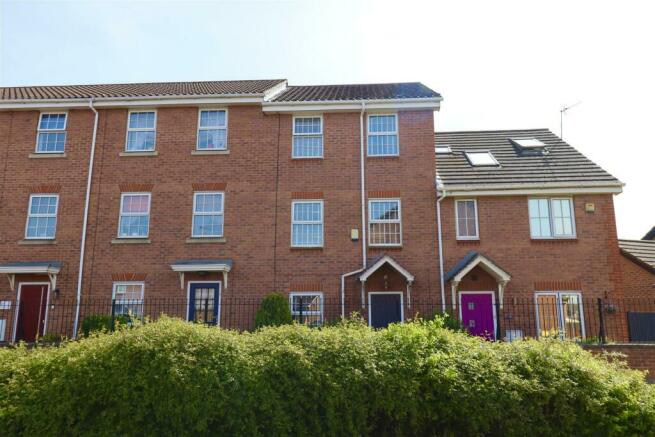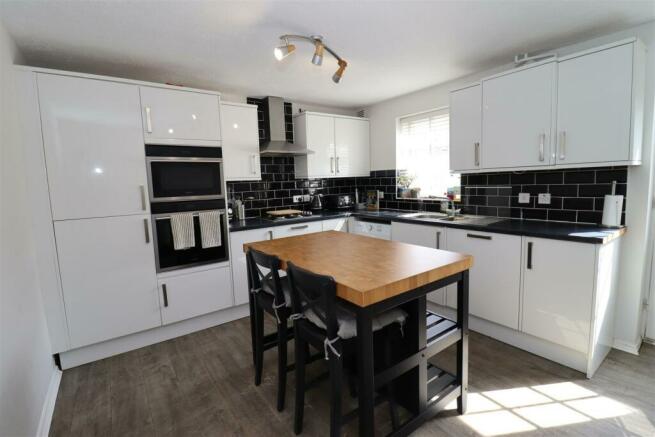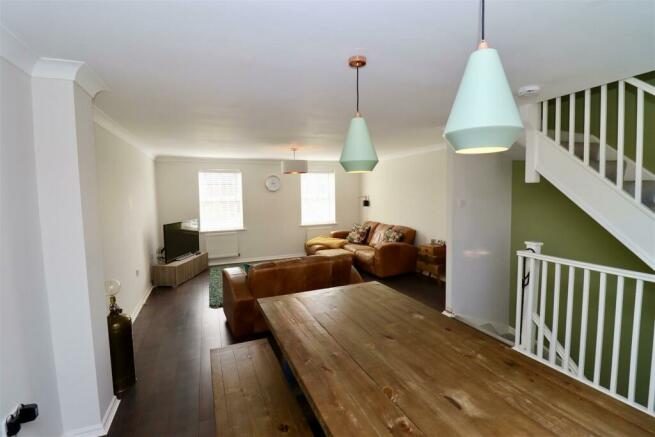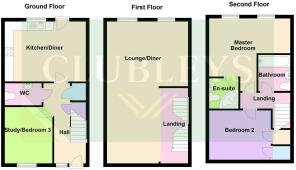
Loxley Way, Brough

- PROPERTY TYPE
Terraced
- BEDROOMS
3
- BATHROOMS
2
- SIZE
Ask agent
- TENUREDescribes how you own a property. There are different types of tenure - freehold, leasehold, and commonhold.Read more about tenure in our glossary page.
Freehold
Key features
- MODERN STYLE THREE STOREY TOWN HOUSE
- 3 BEDROOMS, MASTER EN-SUITE.
- CONTEMPORARY STYLE KITCHEN WITH APPLIANCES
- L-SHAPED SPACIOUS LIVING/DINING AREA
- 'LOCK UP & GO' HOME.
- SEPARATE GARAGE & ADDITIONAL PARKING
- COUNCIL TAX BAND : B
- EPC _ C
Description
As you step into the entrance hall, you are greeted by a warm and inviting space that flows seamlessly into the accommodation on offer here. The modern kitchen with built in appliances is a focal point of the house, offering a perfect space to dine.
With three bedrooms & accommodation spread across three floors, there is ample space for a growing family or for those in need of a office/work space or guest room. The en suite master bedroom provides a private space to relax, while the additional two bedrooms offer flexibility in terms of use and space.
This property features two bathrooms, including the en suite in the master bedroom, ensuring convenience for all residents. The downstairs cloakroom is a practical addition, adding to the functionality of the home.
Offering a spacious courtyard-style garden space, perfect for enjoying a morning coffee whilst checking your emails. The garage and additional parking space to the rear provide convenience and security for your vehicles & storage.
EPC - C
East Riding of Yorkshire Council Band: B
Accommodation Comprises -
Ground Floor -
Entrance Hall - With panelled cottage style entrance door into the hall, staircase to first floor off, leading into...
Bedroom One/Study - 3.2m x 2.7m (10'5" x 8'10") - Spacious room with window to front elevation.
Wc/Cloakroom - Modern two piece white suite, tiled to surrounds. Comprising low flush WC, white gloss unit with built in wash hand basin and mixer tap, chrome ladder radiator.
Kitchen/Diner - 4.6m x 3.4m (15'1" x 11'1") - Perfectly planned to utilize space. Fitted with a range of white high gloss base, wall and floor units, complimentary work surfaces & black gloss tiling to splash backs. One and half bowl stainless steel sink unit. window above to rear aspect, double oven, gas hob, stainless steel extractor canopy. Also includes a range of integrated appliances comprising fridge freezer, dishwasher, washing machine. Glazed door to rear courtyard garden area.
First Floor - Balustrade staircase leads off to...
L-Shaped Living Area - 7.9m x 4.6m (25'11" x 15'1") - Perfect room for entertaining, light and airy with windows to the front & rear aspects, radiators under. Dark wood laminate flooring, tv point, power points.
Second Floor - Balustrade spindle staircase leads to second floor landing area...
Master Bedroom/En Suite - 4.5m x 3.3m (14'9" x 10'9") - L-shaped double bedroom with a range of built in white wardrobes, two windows facing the side elevation. Door off leading into...
En-Suite - Modern style white three piece suite, tiled, with corner shower cubicle, chrome sanitary fittings, low flush WC, white gloss unit with built in wash hand basin and mixer tap. Light oak laminate flooring.
Bedroom Two - 3.5m x 2.8m (11'5" x 9'2") - Window facing the front aspect, storage cupboard & built in wardrobe. Power points.
Bathroom - Three piece white suite, comprises panelled bath with shower over & separate shower attachment with glazed screen, low flush WC, wall mounted white gloss unit with built in wash hand basin, chrome sanitary fittings, light oak laminate flooring.
External - The front of the property is accessed from the paved pathway which runs along the row of town houses, with an array of plants, shrubs & laurels. The rear of the property having timber fencing to the boundary, gravelled for ease of maintenance providing a spacious patio area. An abundance of shrubs, fir tree & plants within a raised bedding area. Separate access to the rear of the property with the provision of a large garage & extra space to the side for additional vehicles.
Additional Information -
Services - Mains, gas, electricity and drainage are connected to the property.
Appliances - None of the appliances have been tested by the agents.
Brochures
Loxley Way, BroughBrochure- COUNCIL TAXA payment made to your local authority in order to pay for local services like schools, libraries, and refuse collection. The amount you pay depends on the value of the property.Read more about council Tax in our glossary page.
- Ask agent
- PARKINGDetails of how and where vehicles can be parked, and any associated costs.Read more about parking in our glossary page.
- Yes
- GARDENA property has access to an outdoor space, which could be private or shared.
- Yes
- ACCESSIBILITYHow a property has been adapted to meet the needs of vulnerable or disabled individuals.Read more about accessibility in our glossary page.
- Ask agent
Loxley Way, Brough
Add your favourite places to see how long it takes you to get there.
__mins driving to your place
Award winning 3 Years running for best agent by Relocation Agent Network.
Providing a strong, independent service throughout the East Riding and North Yorkshire since 1989, we provide house sale, rental, valuation, agricultural and commercial services from our five offices found in Pocklington, Market Weighton, Brough, Beverley and Stamford Bridge.
It's our thorough local knowledge of the villages and towns in our picturesque part of the world combined with experienced market understanding that sets us apart - supporting you throughout a sale to ensure success.
A member of the Relocation Agent Network, we offer a first class service across residential sales and lettings; residential and commercial building surveys, including Homebuyers Reports, building surveys and reports on structural defects, plus, property, antique, collectable and household furniture auctions.
Choose the nearest branch to you and talk to us today about your requirements.
Your mortgage
Notes
Staying secure when looking for property
Ensure you're up to date with our latest advice on how to avoid fraud or scams when looking for property online.
Visit our security centre to find out moreDisclaimer - Property reference 33110474. The information displayed about this property comprises a property advertisement. Rightmove.co.uk makes no warranty as to the accuracy or completeness of the advertisement or any linked or associated information, and Rightmove has no control over the content. This property advertisement does not constitute property particulars. The information is provided and maintained by Clubleys, Brough. Please contact the selling agent or developer directly to obtain any information which may be available under the terms of The Energy Performance of Buildings (Certificates and Inspections) (England and Wales) Regulations 2007 or the Home Report if in relation to a residential property in Scotland.
*This is the average speed from the provider with the fastest broadband package available at this postcode. The average speed displayed is based on the download speeds of at least 50% of customers at peak time (8pm to 10pm). Fibre/cable services at the postcode are subject to availability and may differ between properties within a postcode. Speeds can be affected by a range of technical and environmental factors. The speed at the property may be lower than that listed above. You can check the estimated speed and confirm availability to a property prior to purchasing on the broadband provider's website. Providers may increase charges. The information is provided and maintained by Decision Technologies Limited. **This is indicative only and based on a 2-person household with multiple devices and simultaneous usage. Broadband performance is affected by multiple factors including number of occupants and devices, simultaneous usage, router range etc. For more information speak to your broadband provider.
Map data ©OpenStreetMap contributors.





