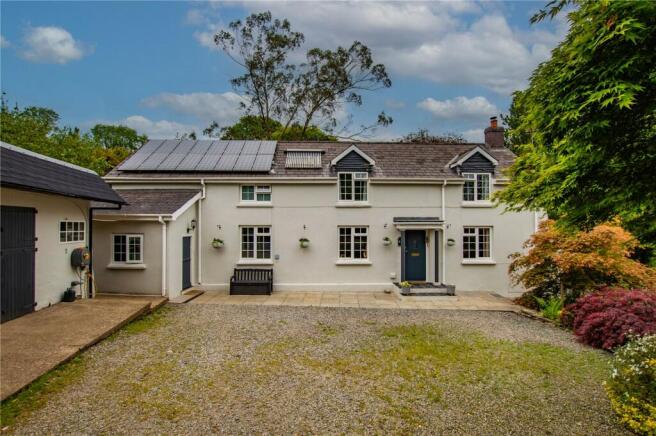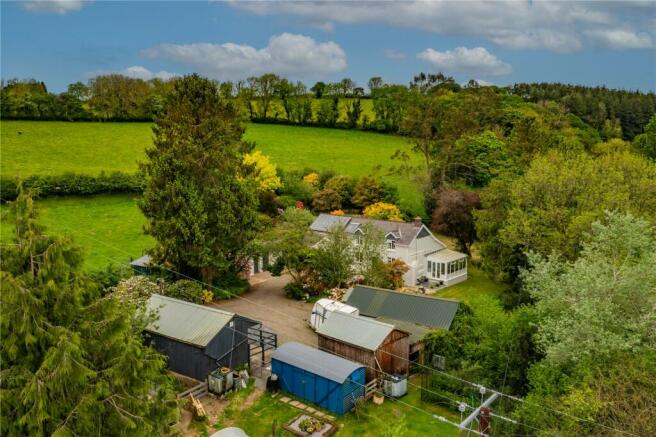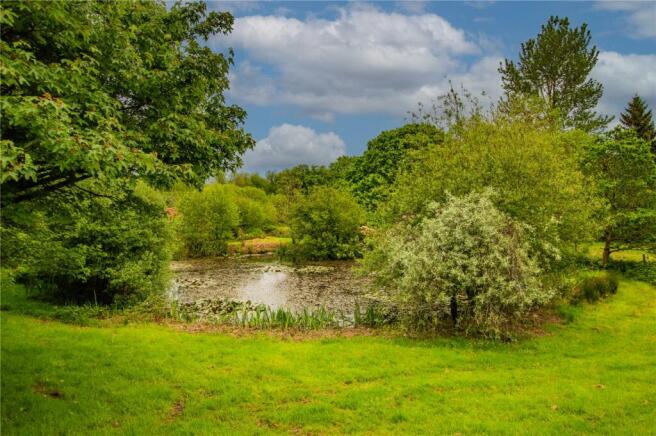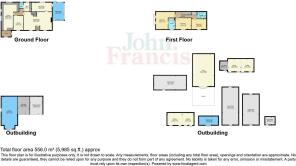Llanycefn, Clynderwen, Pembrokeshire, SA66

- PROPERTY TYPE
Detached
- BEDROOMS
3
- BATHROOMS
2
- SIZE
Ask agent
- TENUREDescribes how you own a property. There are different types of tenure - freehold, leasehold, and commonhold.Read more about tenure in our glossary page.
Freehold
Key features
- 9 Acre Smallholding
- Character 3 Bedroom Property
- 3 Ponds with Income Opportunity
- Very Private with Stunning Rural Views
- Excellent Barn, Outbuildings and Stabling
- Vegetable Beds and Polytunnels
Description
Dolnet is a character 3 bedroomed property approached via it's own driveway, which offers an idyllic and private location for those looking to start a self sufficient lifestyle surrounded by 9 Acres of pasture, gardens, 3 ponds with a barn, range of sheds, stabling and outbuildings. It all stands centrally within.
It's own boundary and takes advantage of magnificent countryside views. The Eastern boundary is bordered by the River Cleddau. This could well be the opportunity to buy that many have dreamed of and early viewing recommended to fully appreciate the possibilities Dolnet has to offer.
The three ponds located on the grounds have potential business opportunity and are located to the rear of the property. This gives an array of opportunities such as a breeding or fishing business with income potential.
Conveniently situated between the Market Town of Narberth and Maenchlochog the smallholding briefly comprises large Lounge/Sitting Room, Kitchen/Diner, Utility, Boot Room, Study, Craft Room, Conservatory, 3 double bedrooms including Master Ensuite, Shower Room. Outside there is a range of stabling, outbuildings, 3 large ponds , 2 x polytunnels, Vegetable beds, Fruit cages, detached garage with pit, Greenhouse, recently constructed timber framed barn currently housing goats with secure paddock. Beautifully landscaped gardens surround the property with a wide range of mature shrubs and trees.
Directions: Take the A478 from Narberth, towards the village of Clynderwen and then left hand turn sign posted Maenchlochog. Follow this road until you reach a crossroads and take right hand turn sign posted Llanycefn. Follow this road for approximately a mile and Dolnet is on your left hand side entered via a 5 bar wooden gate.
Porch
Pillared front entrance with hardwood front door, multi paned glass door into Lounge /Sitting Room.
Lounge/Sitting Room
Spacious and welcoming large room with wood burning stove focal point, with slate hearth, fitted cupboards and log storage either side and slate detail below. Two double glazed windows to the front, feature stained glass panel, 2 x radiators, fitted carpet in Lounge area and wooden flooring in Sitting room. Oak staircase up to landing.
Kitchen/Diner
Dual aspect with 3 x double glazed windows with views over the gardens, a range of wall and base units, 1.5 sink and drainer Neff split level electric oven, Neff ceramic hob with extractor over, plumbing for dishwasher machine, space for fridge freezer, tiled splash backs, 2 x radiator. Dining area benefits from additional wall cupboard storage, tongue and groove panelling with oak worktop.
Rear Porch/Boot Room
Stable door, double glazed window, fitted storage cupboards, attractive wall tiles and flooring. glazed door into Kitchen.
Utility Room/Cloakroom
Double glazed window, radiator, range of wall and base units, stainless steel sink and drainer, Grant boiler, plumbing for washing machine, W/C, tiled walls and flooring.
Study
Double glazed window to the front, panelled walls and radiator.
Craft Room
Double glazed window to the rear, range of fitted shelving, fitted cupboard with sliding doors, laminate flooring. Multi paned glass door into:
Conservatory
Benefits from stunning views across the land and ponds, double glazed with single door access to the gardens and double doors out onto seating area, tiled floor.
Landing
Bespoke solid Oak staircase with carpet runner up to landing with loft hatch, fitted airing cupboard and fitted carpet.,
Master Bedroom Ensuite
Double glazed window and glass door out onto terraced gardens, wall of fitted wardrobes, 2 x radiators, fitted carpet. Door into Ensuite, bath with glass screen and shower over, wash hand basin, obscured glass window W/C, tiled walls and cushioned flooring, extractor fan.
Bedroom 2
Double glazed window to the front, radiator and fitted carpet.
Bedroom 3
Double glazed window to the front, radiator and fitted carpet.
Shower Room
Large shower cubicle, wash hand basin, W/C, Velux window and radiator, cushioned flooring.
External
The property is approached by its own private driveway, there is a range of stabling, outbuildings, 3 large ponds, 2 x polytunnels, Vegetable beds, Fruit cages, detached garage with pit, Greenhouse, recently constructed timber framed barn currently housing goats with secure paddock ( but multi functional). Beautifully landscaped gardens surround the property with a wide range of mature shrubs and trees. The Eastern boundary is bordered by the River Cleddau.
Services
We have been advised the property benefits from Mains Electricity, Mains Water, Private Drainage (Treatment Plant), Oil Fired Central heating and Solar Panels and Solar water heating. FIBRE BROADBAND Council Tax Band G
Brochures
Particulars- COUNCIL TAXA payment made to your local authority in order to pay for local services like schools, libraries, and refuse collection. The amount you pay depends on the value of the property.Read more about council Tax in our glossary page.
- Band: G
- PARKINGDetails of how and where vehicles can be parked, and any associated costs.Read more about parking in our glossary page.
- Yes
- GARDENA property has access to an outdoor space, which could be private or shared.
- Yes
- ACCESSIBILITYHow a property has been adapted to meet the needs of vulnerable or disabled individuals.Read more about accessibility in our glossary page.
- Ask agent
Llanycefn, Clynderwen, Pembrokeshire, SA66
Add an important place to see how long it'd take to get there from our property listings.
__mins driving to your place
Get an instant, personalised result:
- Show sellers you’re serious
- Secure viewings faster with agents
- No impact on your credit score
Your mortgage
Notes
Staying secure when looking for property
Ensure you're up to date with our latest advice on how to avoid fraud or scams when looking for property online.
Visit our security centre to find out moreDisclaimer - Property reference NAR240104. The information displayed about this property comprises a property advertisement. Rightmove.co.uk makes no warranty as to the accuracy or completeness of the advertisement or any linked or associated information, and Rightmove has no control over the content. This property advertisement does not constitute property particulars. The information is provided and maintained by John Francis, Narberth. Please contact the selling agent or developer directly to obtain any information which may be available under the terms of The Energy Performance of Buildings (Certificates and Inspections) (England and Wales) Regulations 2007 or the Home Report if in relation to a residential property in Scotland.
*This is the average speed from the provider with the fastest broadband package available at this postcode. The average speed displayed is based on the download speeds of at least 50% of customers at peak time (8pm to 10pm). Fibre/cable services at the postcode are subject to availability and may differ between properties within a postcode. Speeds can be affected by a range of technical and environmental factors. The speed at the property may be lower than that listed above. You can check the estimated speed and confirm availability to a property prior to purchasing on the broadband provider's website. Providers may increase charges. The information is provided and maintained by Decision Technologies Limited. **This is indicative only and based on a 2-person household with multiple devices and simultaneous usage. Broadband performance is affected by multiple factors including number of occupants and devices, simultaneous usage, router range etc. For more information speak to your broadband provider.
Map data ©OpenStreetMap contributors.







