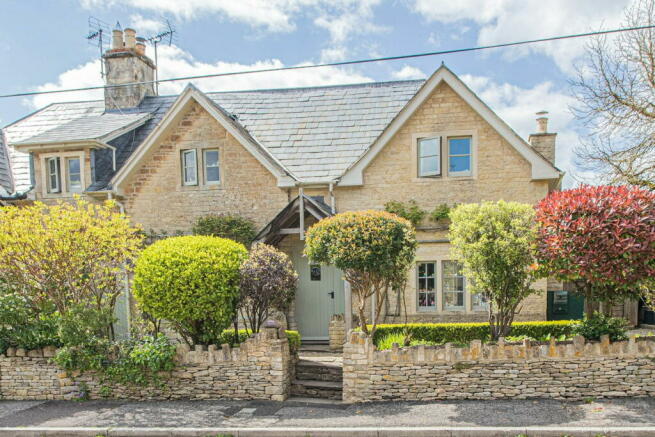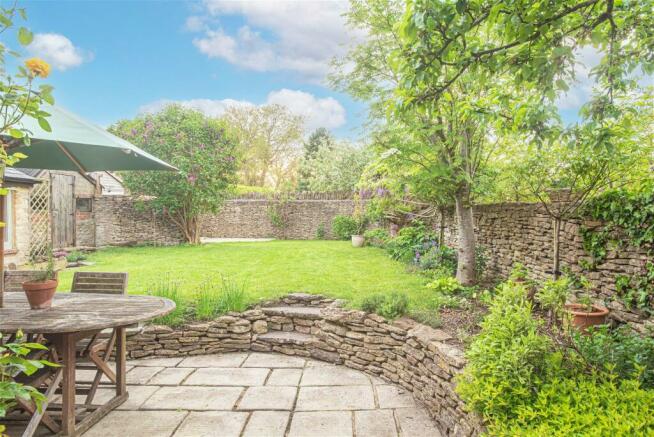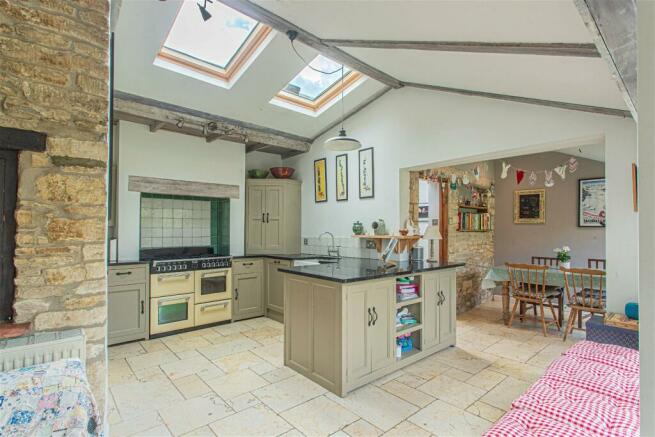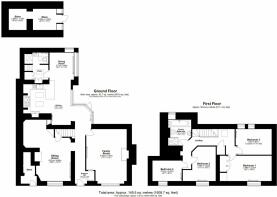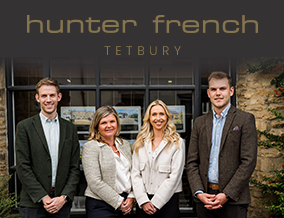
Alderton, Wiltshire

- PROPERTY TYPE
Cottage
- BEDROOMS
4
- BATHROOMS
1
- SIZE
1,608 sq ft
149 sq m
- TENUREDescribes how you own a property. There are different types of tenure - freehold, leasehold, and commonhold.Read more about tenure in our glossary page.
Ask agent
Key features
- A Charming, Double Fronted Cottage
- Picturesque Wiltshire Village
- Versatile Living Accommodation
- Two Principal Reception Room
- Utility Room and Downstairs W.C
- Four Bedrooms
- Mature Walled Rear Garden
Description
A charming, double-fronted home that offers versatile living accommodation with four bedrooms and a walled rear garden in the picturesque Cotswold village of Alderton.
Situated on the Wiltshire-Gloucestershire border, the semi-detached cottage was originally built in the 19th Century as a worker’s cottage for the nearby Badminton Estate, and has been thoughtfully modernised and extended in recent years. The house extends to approximately 1608sq.ft, spread across two floors, with two reception rooms and an open-plan kitchen. The neighbouring village of Luckington is within walking distance and has a traditional country pub and village stores.
A canopy porch over the front door enters into the hallway, which leads along slate flagstones to views over the garden. To the left side of hallway sits the original cottage with its traditional stone fireplace and wood burner, below an exposed beamed ceiling. There is a cosy reading nook surrounded by fitted bookshelves. To one side of the fireplace is a valuable storage area, which was the original front-door lobby.
Across the hall is the second reception room that also enjoys a stone fireplace and wood burner, exposed floorboards and beams. This dual aspect room, with a mullion window at the front and French doors into the garden at the rear, is especially well lit. Depending on personal choice, both of these rooms would work superbly as the principal sitting room, while the other could provide a formal dining room or a delightful children’s playroom (as currently designated).
The end of the hallway naturally flows around a corner into the bright kitchen/breakfast room that has views across the whole garden. There are several exposed Cotswold stone walls throughout this space, plus a vaulted ceiling with skylight windows. The kitchen itself comprises shaker style fitted units with a granite peninsular worktop, a Belfast sink, range cooker and integrated dishwasher. The dining area provides a great space for entertaining or simply a hub of the family home.
Completing the ground floor is a utility room with further fitted cupboards, space for a fridge freezer and tumble dryer, and plumbing for a washing machine, plus an adjacent W.C and hand wash basin.
The hallway stairs rise to the first-floor landing with a window looking across the garden and an original fireplace to one end. There are four bedrooms – two doubles and two singles – as well as a family bathroom, with both a bath and shower.
The master bedroom looks over the quiet village street to the front of the cottage and has spacious fitted wardrobes. Each of the bedrooms has its own distinctive features, whether sloped ceilings or original exposed beams.
The outside space is as charming as the cottage itself. To the front, a Cotswold drystone wall borders the street with flagstone steps rising to the porch. Maturing trees create a good level of privacy from the front, and there is a small flower bed beneath the front windows, climbing roses and a shingle path that leads round the cottage to the garden.
This west-facing garden is bordered by stone walling, and grows a collection of plum, pear and apple trees, berry bushes, a lilac, wisteria and ballerina roses, as well as other flowering shrubs. The majority of the garden is laid to a level lawn with a patio that’s perfect for outdoor dining. There is a stone potting shed situated along one side of the garden, which offers fantastic storage space. With the right imagination, the shed could be developed into something more substantial if a new owner desired. There is access through a wooden gate to the side of the house, where a small log shed sits alongside the oil tank and accompanying central heating boiler.
The property is connected to mains electricity, water & drainage. The central heating is fired by oil. Council tax band E (Cotswold District Council). The property is freehold.
EPC - E(52).
Alderton is a rural village in North Wiltshire, occupying a unique location within the Cotswolds Area of Outstanding Natural Beauty, with a pretty duck pond and historic church. Within striking distance of the villages of Luckington and Sherston, the owner of Mistletoe Cottage will have easy access to popular primary schools, pubs, playgrounds and community activities, as well as bus routes to excellent secondary schools, in nearby Malmesbury, as well as Bath.
Alderton is convenient for Bristol, Bath, Swindon and the M4 motorway which can be accessed at junctions 17 and 18, both within 10 to 15 minutes’ drive. Direct trains operate regularly from Chippenham to London Paddington, Reading, Bath and Bristol, while nearby Kemble and Yate connect to Birmingham.
Brochures
Brochure 1- COUNCIL TAXA payment made to your local authority in order to pay for local services like schools, libraries, and refuse collection. The amount you pay depends on the value of the property.Read more about council Tax in our glossary page.
- Band: E
- PARKINGDetails of how and where vehicles can be parked, and any associated costs.Read more about parking in our glossary page.
- On street
- GARDENA property has access to an outdoor space, which could be private or shared.
- Private garden
- ACCESSIBILITYHow a property has been adapted to meet the needs of vulnerable or disabled individuals.Read more about accessibility in our glossary page.
- Ask agent
Alderton, Wiltshire
Add an important place to see how long it'd take to get there from our property listings.
__mins driving to your place
Get an instant, personalised result:
- Show sellers you’re serious
- Secure viewings faster with agents
- No impact on your credit score
Your mortgage
Notes
Staying secure when looking for property
Ensure you're up to date with our latest advice on how to avoid fraud or scams when looking for property online.
Visit our security centre to find out moreDisclaimer - Property reference S949154. The information displayed about this property comprises a property advertisement. Rightmove.co.uk makes no warranty as to the accuracy or completeness of the advertisement or any linked or associated information, and Rightmove has no control over the content. This property advertisement does not constitute property particulars. The information is provided and maintained by Hunter French, Tetbury. Please contact the selling agent or developer directly to obtain any information which may be available under the terms of The Energy Performance of Buildings (Certificates and Inspections) (England and Wales) Regulations 2007 or the Home Report if in relation to a residential property in Scotland.
*This is the average speed from the provider with the fastest broadband package available at this postcode. The average speed displayed is based on the download speeds of at least 50% of customers at peak time (8pm to 10pm). Fibre/cable services at the postcode are subject to availability and may differ between properties within a postcode. Speeds can be affected by a range of technical and environmental factors. The speed at the property may be lower than that listed above. You can check the estimated speed and confirm availability to a property prior to purchasing on the broadband provider's website. Providers may increase charges. The information is provided and maintained by Decision Technologies Limited. **This is indicative only and based on a 2-person household with multiple devices and simultaneous usage. Broadband performance is affected by multiple factors including number of occupants and devices, simultaneous usage, router range etc. For more information speak to your broadband provider.
Map data ©OpenStreetMap contributors.
