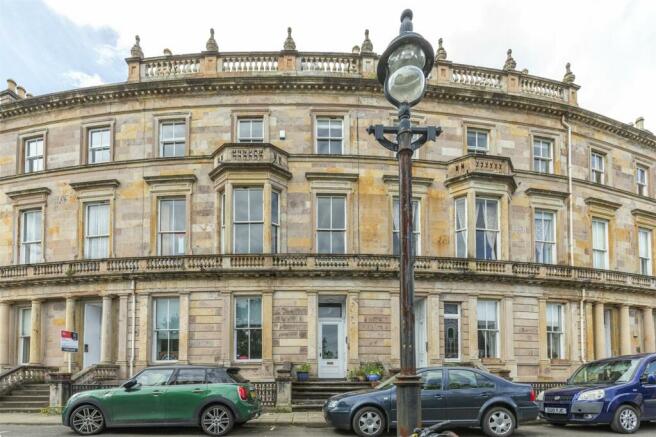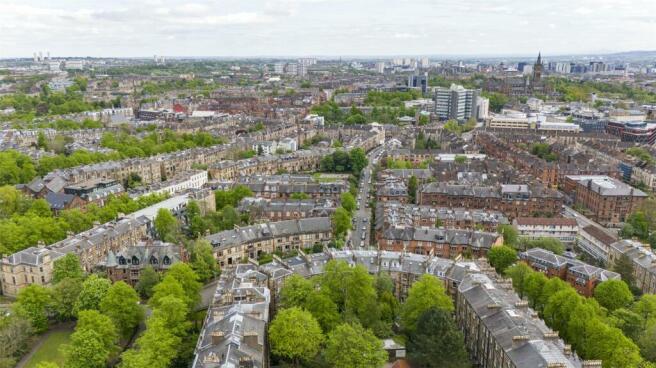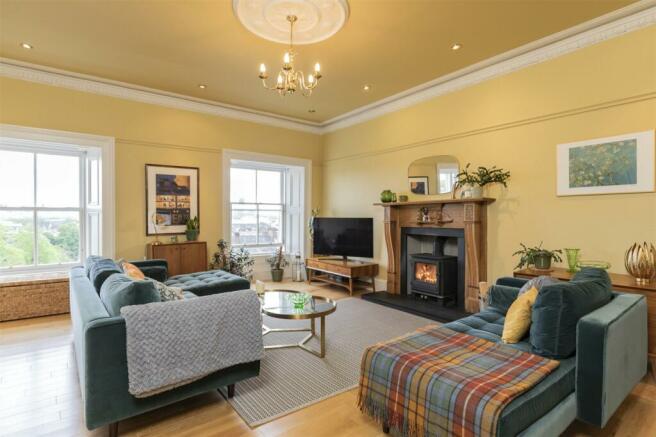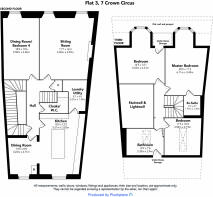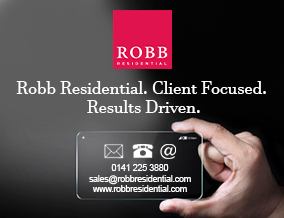
Flat 3, 7 Crown Circus, Glasgow, G12
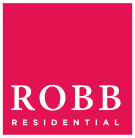
- PROPERTY TYPE
Apartment
- BEDROOMS
4
- BATHROOMS
3
- SIZE
Ask agent
- TENUREDescribes how you own a property. There are different types of tenure - freehold, leasehold, and commonhold.Read more about tenure in our glossary page.
Ask agent
Description
Flat 3, is a fine upper duplex style property occupying the top two floors of number 7 Crown Circus. The Circus is a special piece of Glasgow’s historical architecture and rightly deserves its category ‘A’ listed protected status. The terrace dates from 1858 and was designed by the renowned architect James Thomson. The Circus is a classical symmetrical U-plan terrace comprising a 24-bay bow curve with 2-bay pavilions.
The exterior stone is honey coloured polished ashlar, all of which was sensitively restored some 18 years ago with the support, approval and guidance of Historic Scotland. The windows of the Circus are all 4-pane sashes, and the doors are flanked by Roman Doric columns on pedestals except for numbers 6 and 7, which instead have pilasters and Doric entablature. There is a feature continuous ashlar balustraded balcony with urn finials at 1st floor and upper floor windows.
Flat 3, 7 Crown Circus has wonderful open aspects from its elevated position. The eye is drawn towards the southeastern view straight over adjacent Dowanside Road and on to architecture and structures of the West End, Glasgow University and Park Circus above Kelvingrove.
Flat 3 is exceptionally well finished and it imbues a strong feeling of welcome. Period features have been sensitively retained and preserved over the years. Substantial pine doors have been stripped, restored and feature brass ironmongery. There is feature plasterwork to cornices and centre roses and the retention of picture rails. The entire home is freshly decorated and teamed with stylish soft furnishings.
Ground Floor
Outer storm doors to vestibule, etched glass door to lower entrance reception hallway with distinctive black and white floor tiling. This hallway is shared only with Flat 2 but the ownership of Flat 3 includes the broad period staircase with wood turned banister and black painted ornate steel spindles that leads to a private upper landing and on to the entrance of Flat 3 on the second floor.
Second Floor
Entrance door and entrance reception hallway of flat 3, dressed oak hardwood flooring, cloaks/wc, general purpose store with electrical switchgear, fine sitting room with dressed oak flooring, natural timber carved fireplace with slated hearth and slips with warming log burner inset, formal dining room/4th bedroom, recently refitted kitchen with sleek lines, full Bosch appliance integration, arctic starburst worktops with routed drainer, centre island, opening to a very pleasant dining and breakfasting room, all completed in Moduleo timber effect flooring in herringbone style. Separate fitted laundry and utility room.
Upper floor
Period staircase to upper hallway with white painted timber banister and black painted iron spindles, upper hallway with rooflight, bedroom 1 (master) with bay window, painted wood panel to three quarter height, parapet roof access, fitted bedroom furniture, en suite shower room with marble effect metro tiling and roof light. Bedroom 2 with bay window, wood panel to three quarter height, parapet roof access, under eaves storage, fitted bedroom furniture, eaves stores, bedroom 3 with twin velux windows to rear, refitted bathroom with marble tile floor with electric trace underfloor heating, full width under eaves storage, velux window to rear.
Gardens
Shared and enclosed rear gardens with flagstone terrace, rear lawn surrounded by mixed bush life.
Owner occupiers in this address are permitted, via membership of some of the local garden associations, to make use of the pleasant parkland gardens and local green spaces.
Local Authorities
Glasgow City Council
Tel:
Council Tax
The property has a council tax band F and the amount payable for 2024/25 is £3,225.11.
EPC
EPC rating C.
Services
Mains water, mains gas, gas fired central
heating,(supported by log burner), mains drainage,
electric trace underfloor heating to bathroom.
Note: The services have not been checked by the selling agents.
Communal Charges
Any work required to the roof or exterior walls is split 3 ways with neighbouring owners.
Parking
Owners/residents parking can be made available via the Dowanhill Residents Parking Scheme.
Situation
Flat 3, 7 Crown Circus, is situated in the very heart of the well-established and always sought after G12 postal address of Glasgow’s West end.
The mature and leafy Dowanhill district is extremely popular and is a trendy cosmopolitan district of West Glasgow.
Crown Circus is very well placed and is a short walk from the local artisan shops, bars and eateries at Hyndland Road including Epicures, Shucks, Jelly Hill and Peckhams.
It is also a convenient short walk to reach the wide selection of shops and amenities on Byres Road where there are numerous supermarkets including Waitrose, Marks & Spencer and a Tesco Metro.
Ashton Lane is just off Byres Road and it offers the intriguing sparkle lit cobbled lane with its selection of lively bars, restaurants and the Grosvenor Cinema.
At the top of Byres Road are the famous Botanic Gardens which offer a beautiful green parkland space in the city. It is also famed for its glass houses which are full of specimen and tropical plants.
The district is very well served with all forms of public transport; frequent service bus routes operate on Byres, Hyndland and Great Western Road, underground stations are at Hillhead, Kelvinhall and Partick, where there is also a main line railway station.
The A83 arterial road provides good access to the City Centre, Clyde Tunnel, and the M8 motorway corridor which leads easily to Glasgow International Airport and on to central Scotland.
Glasgow University is situated on University Avenue, just off Byres Road, and provides world class higher and advanced academic learning.
The area is well served with a combination of reputable comprehensive and independent schools at both primary and secondary levels.
Directions
From the top of Byres Road in the west end, proceed down Byres Road for about 0.3 miles turning right onto Dowanside Road (before the traffic lights with Hyndland Road), continue in a westerly direction on Dowanside Road for 0.2 miles to meet the Junction of Crown Road South and North. Turn right here and then immediate left onto Crown Circus, number 7 is situated on the right-hand side."
" "
"
Brochures
Particulars- COUNCIL TAXA payment made to your local authority in order to pay for local services like schools, libraries, and refuse collection. The amount you pay depends on the value of the property.Read more about council Tax in our glossary page.
- Band: F
- PARKINGDetails of how and where vehicles can be parked, and any associated costs.Read more about parking in our glossary page.
- Yes
- GARDENA property has access to an outdoor space, which could be private or shared.
- Yes
- ACCESSIBILITYHow a property has been adapted to meet the needs of vulnerable or disabled individuals.Read more about accessibility in our glossary page.
- Ask agent
Flat 3, 7 Crown Circus, Glasgow, G12
Add an important place to see how long it'd take to get there from our property listings.
__mins driving to your place
Get an instant, personalised result:
- Show sellers you’re serious
- Secure viewings faster with agents
- No impact on your credit score


Your mortgage
Notes
Staying secure when looking for property
Ensure you're up to date with our latest advice on how to avoid fraud or scams when looking for property online.
Visit our security centre to find out moreDisclaimer - Property reference GLG240091. The information displayed about this property comprises a property advertisement. Rightmove.co.uk makes no warranty as to the accuracy or completeness of the advertisement or any linked or associated information, and Rightmove has no control over the content. This property advertisement does not constitute property particulars. The information is provided and maintained by Robb Residential, Glasgow. Please contact the selling agent or developer directly to obtain any information which may be available under the terms of The Energy Performance of Buildings (Certificates and Inspections) (England and Wales) Regulations 2007 or the Home Report if in relation to a residential property in Scotland.
*This is the average speed from the provider with the fastest broadband package available at this postcode. The average speed displayed is based on the download speeds of at least 50% of customers at peak time (8pm to 10pm). Fibre/cable services at the postcode are subject to availability and may differ between properties within a postcode. Speeds can be affected by a range of technical and environmental factors. The speed at the property may be lower than that listed above. You can check the estimated speed and confirm availability to a property prior to purchasing on the broadband provider's website. Providers may increase charges. The information is provided and maintained by Decision Technologies Limited. **This is indicative only and based on a 2-person household with multiple devices and simultaneous usage. Broadband performance is affected by multiple factors including number of occupants and devices, simultaneous usage, router range etc. For more information speak to your broadband provider.
Map data ©OpenStreetMap contributors.
