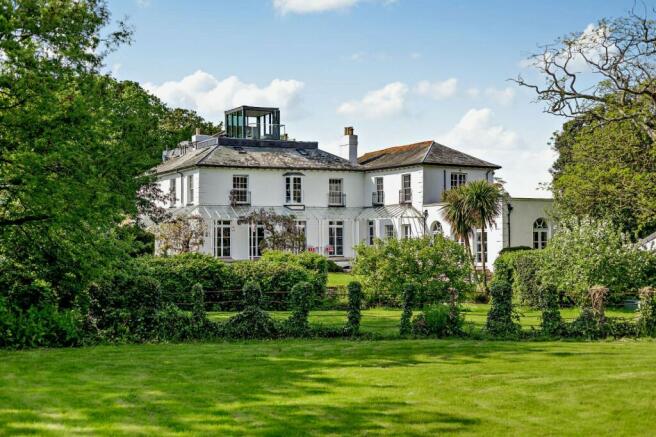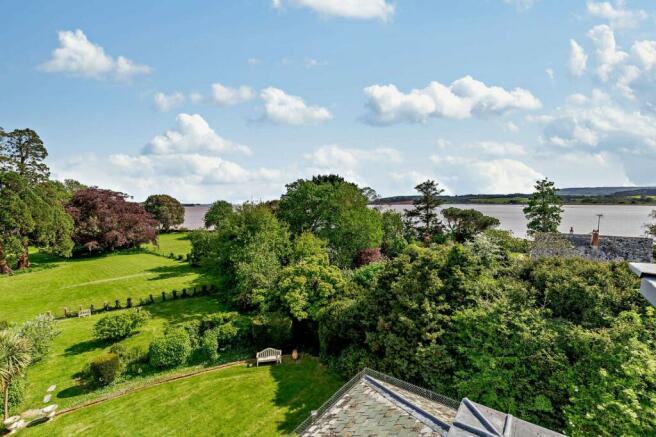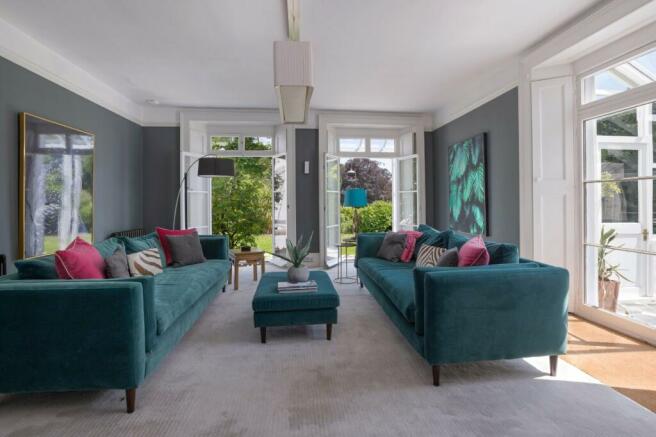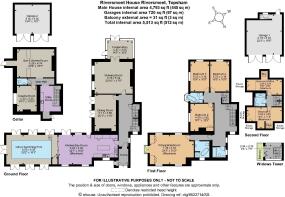Riversmeet, Topsham, Exeter, Devon

- PROPERTY TYPE
House
- BEDROOMS
6
- BATHROOMS
4
- SIZE
4,793 sq ft
445 sq m
- TENUREDescribes how you own a property. There are different types of tenure - freehold, leasehold, and commonhold.Read more about tenure in our glossary page.
Freehold
Description
A bright and welcoming entrance hall leads you through to the main ground floor reception rooms. The drawing room features an impressive original fireplace, full height windows and French doors that open into the conservatory allowing for plenty of natural light. The adjacent dining room provides
further attractive reception space and enjoys a feature fireplace and two sets of French doors that open out onto a covered veranda overlooking the grounds. The superb Bulthaup kitchen has sleek modern units, a large central island and modern integrated appliances. There is space for a large breakfast table and a comfortable seating area as well as benefitting from a dual-aspect allowing for light-filled accommodation. Most impressively, the heated indoor swimming pool can be seen from the kitchen. Further excellent reception space can be found in the cellar of the property that has been converted into a bar/games room, a cinema room, a utility room and cloakroom.
An impressive modern staircase takes you to the first floor accommodation where there are four well-appointed double bedrooms. The generous principal bedroom features a triple-aspect with large sash windows and French doors, fitted storage and a contemporary en suite bathroom with a bath tub and separate shower unit. The principal bedroom further benefits from a large balcony that provides a wonderful vantage point for admiring the stunning views. The first floor is serviced by two modern family bathrooms, one of which has a large bay window taking further advantage of the views. On the second floor there are a further two double bedrooms, one currently used as office space and a shower room. From here a staircase leads up to the ‘Widows Tower’ and outside balcony with 360 degree views that are absolutely staggering. The ‘Widows Tower’ is an incredible nod to the history of the house, constructed originally as part of the house in 1845 for the womenfolk of Topsham to congregate and welcome their loved ones home after long sea voyages. It fell into disrepair around 1910 and was subsequently taken down. The current owners reinstated it in a contemporary design as part of extensive renovations carried out in 2018.
History
The house was completed in 1845 by the renowned Davey family (master shipbuilders) and was built on land that was a former boatyard as their principal family home. As a result, Riversmeet House was constructed in a classic Regency style at great expense, over a number of years, using the best craftsmen and materials available at the time. In addition to this, it is also thought HMS Terror was built here and launched in Topsham in June 1813. Terror began its career as a ship of war, involved in several battles against the United States and then became a ship of exploration, venturing north to the Arctic in 1836, and then to the Antarctic in 1839. Its final voyage was in 1845 (the year Riversmeet House was built). In 2016 the shipwreck of HMS Terror was discovered by Parks Canada in remarkably preserved condition, marking one of the most important archaeological finds in recent maritime history.
Riversmeet House is accessed via a private gravel carriage driveway that leads to a large turning circle in front of the house providing parking space for multiple vehicles. approximately 1.9 acres of beautiful and secluded parkland like gardens and grounds that include two double garages, well-maintained rolling lawns, colourful border flowers beds, a variety of established shrubs and hedgerow and mature specimen trees. There is planning permission to create a small pavilion within the grounds that will provide an ideal space for al fresco dining and entertaining, set in a wonderful position for admiring the outstanding estuary views. There is also planning permission for a 40m2 contemporary room of glass panels under a zinc roof to be built over the swimming pool on the first floor.
Riversmeet House sits in a highly sought-after position with its own views across the River Exe Estuary in the popular town of Topsham, which lies on the eastern banks of the River Exe. There is an extensive range of boutiques and shopping facilities in Topsham, which is also well known for
its award-winning restaurants and pubs as well as a well-regarded primary school. The highlight of Topsham is the River Exe, which has an adjacent cycle path leading directly to Exeter and the seaside town of Exmouth, there is also a thriving yacht club on the estuary. The town also has other excellent leisure facilities including a popular outdoor swimming pool, Topsham Bowling Club, two tennis courts and is readily accessible to both Exeter Golf & Country Club and Woodbury Park Golf Course. Topsham also has a train station providing links to Exeter. Opportunities for outdoor pursuits in the area are endless. The property is also positioned close to the popular shopping village of Darts Farm, with many of the independent schools in and around Exeter providing bus services from here including the well-regarded St Peters Preparatory School.There are moorings available at Topsham or Exmouth, while the national parks of Dartmoor and Exmoor are within easy reach offering unrivalled walking, riding and cycling pursuits. There are miles of wonderful footpaths in the neighbouring East Devon AONB, at Woodbury and Aylesbeare Common, as well as the South West Coast Path.
Exeter, approximately five miles away, is the most thriving city in the South West and offers a wide choice of cultural activities with the theatre, the museum, arts centre and a wealth of good restaurants and shopping, including John Lewis and Waitrose. Many well-regarded primary, secondary and private schools can be found in Exeter including Exeter School and The Maynard, whilst Exeter University is recognised as one of the
best universities in the country. The M5 motorway at Exeter provides links to the A38 to Plymouth, or the A30 to Cornwall to the South, and Bristol and London to the North and East. There are regular rail services to London Paddington from Exeter in just over 2 hours. Exeter International Airport provides an ever increasing number of domestic and international flights.
Local Authority: Exeter City Council
Services: Mains electricity and water. Private drainage which we understand to be compliant with current regulations. Oil-fired central heating.
Council Tax: Band G
Tenure: Freehold
Guide Price: £4,500,000
Brochures
Web Details- COUNCIL TAXA payment made to your local authority in order to pay for local services like schools, libraries, and refuse collection. The amount you pay depends on the value of the property.Read more about council Tax in our glossary page.
- Band: G
- PARKINGDetails of how and where vehicles can be parked, and any associated costs.Read more about parking in our glossary page.
- Yes
- GARDENA property has access to an outdoor space, which could be private or shared.
- Yes
- ACCESSIBILITYHow a property has been adapted to meet the needs of vulnerable or disabled individuals.Read more about accessibility in our glossary page.
- Ask agent
Riversmeet, Topsham, Exeter, Devon
Add your favourite places to see how long it takes you to get there.
__mins driving to your place



Your mortgage
Notes
Staying secure when looking for property
Ensure you're up to date with our latest advice on how to avoid fraud or scams when looking for property online.
Visit our security centre to find out moreDisclaimer - Property reference EXE150621. The information displayed about this property comprises a property advertisement. Rightmove.co.uk makes no warranty as to the accuracy or completeness of the advertisement or any linked or associated information, and Rightmove has no control over the content. This property advertisement does not constitute property particulars. The information is provided and maintained by Strutt & Parker, National Country House Department. Please contact the selling agent or developer directly to obtain any information which may be available under the terms of The Energy Performance of Buildings (Certificates and Inspections) (England and Wales) Regulations 2007 or the Home Report if in relation to a residential property in Scotland.
*This is the average speed from the provider with the fastest broadband package available at this postcode. The average speed displayed is based on the download speeds of at least 50% of customers at peak time (8pm to 10pm). Fibre/cable services at the postcode are subject to availability and may differ between properties within a postcode. Speeds can be affected by a range of technical and environmental factors. The speed at the property may be lower than that listed above. You can check the estimated speed and confirm availability to a property prior to purchasing on the broadband provider's website. Providers may increase charges. The information is provided and maintained by Decision Technologies Limited. **This is indicative only and based on a 2-person household with multiple devices and simultaneous usage. Broadband performance is affected by multiple factors including number of occupants and devices, simultaneous usage, router range etc. For more information speak to your broadband provider.
Map data ©OpenStreetMap contributors.




