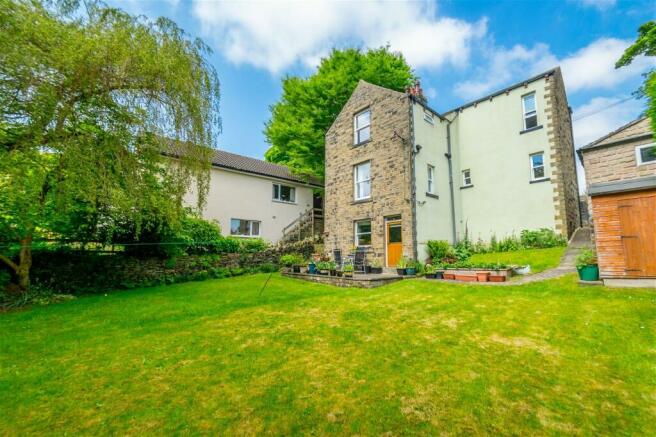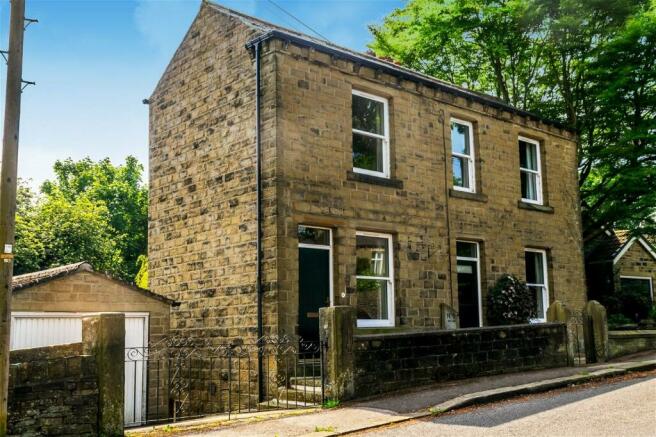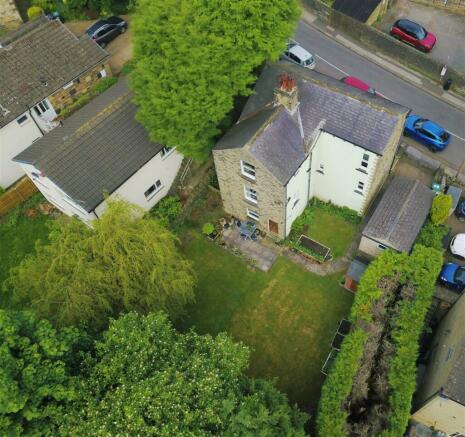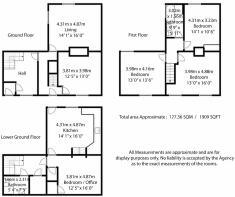Marsh Lane, Shepley, HD8

- PROPERTY TYPE
Detached
- BEDROOMS
4
- BATHROOMS
2
- SIZE
Ask agent
- TENUREDescribes how you own a property. There are different types of tenure - freehold, leasehold, and commonhold.Read more about tenure in our glossary page.
Freehold
Key features
- No onwards chain
- Two reception rooms
- Four double bedrooms and two house bathrooms
- Open-plan kitchen diner
- Sought-after area
- Detached garage and driveway
- Three floors of living space spanning over 2000 square foot!
- Extensive and private garden
- Central to Shepley village
- Home office space
Description
EARNSHAW ESTATES PROUDLY PRESENTS THIS HUGE FOUR BEDROOM DETACHED PROPERTY, SPANNING OVER 2000 SQUARE FOOT, LOCATED IN THE SOUGHT-AFTER VILLAGE OF SHEPLEY, AND WITH NO ONWARDS CHAIN! SITUATED ACROSS THREE FLOORS, THIS PROPERTY OFFERS FOUR DOUBLE BEDROOMS, TWO RECEPTION ROOMS, TWO FAMILY BATHROOMS, A HOME OFFICE SPACE, AN EXTENSIVE GARDEN AND A DETACHED GARAGE. POSITIONED IN THE HEART OF THE VILLAGE, THIS PROPERTY IS TRULY ONE OF A KIND. DON'T MISS OUT ON THIS RARE OPPORTUNITY TO PURCHASE THIS FANTASTIC FAMILY HOME! GET IN TOUCH TO BOOK A VIEWING!
As you enter the property you are greeted to the first floor where you will find a very vibrant hallway. This floor reveals the first reception room and bedroom one. The first reception room is currently used as a living room and provides large windows allowing lots of natural light into the room. Bedroom one is currently used as a second sitting room and provides a very spacious setting overlooking the front of the property.
Upstairs to the second floor, you will find three more double bedrooms and large family bathroom. All three bedrooms offer ample space for suitable bedroom furniture. The family bathroom consists of a low flush W.C, wash hand basin, walk-in shower and built-in bath tub, perfect for the growing family!
Downstairs to the ground floor reveals an open-plan kitchen diner. The traditional kitchen is well fitted with a range of wall and base mounted units with complimentary work surfaces and comes with all the mod cons needed for everyday living. Integrated appliances include a fridge, dishwasher, and spectacular Falcon range cooker. This magnificent space provides the ultimate place to entertain family and friends. There is plenty of space for a good sized dining table and chairs, offering somewhere for the family to gather at mealtimes. Here you will find patio doors that lead to the rear garden which is perfect for sitting out during the summer months! This floor also offers a second reception room which is currently used as a office space, perfect for those who work from home. Conveniently placed, is a downstairs toilet consisting of a low flush W.C, wash hand basin and walk-in shower.
Outside the quality continues with a driveway, detached garage and extensive garden. The driveway provides off street parking and the stone built garage also provides power. The large and private garden wraps around the side and rear of the property. It reveals a flagged patio area and turfed garden, making it a great outdoor space for entertaining friends and family throughout the year. Most of the trees in the garden fall within the properties boundary, therefore you could either keep the privacy or remove the trees and create an even larger and fully landscaped garden. It's the garden that offers something for everyone!
NO CHAIN AND READY TO GO!
We highly recommend a viewing to fully appreciate the size and everything that this property has to offer. This might just be your forever family home. Get in touch to book a viewing today!
- COUNCIL TAXA payment made to your local authority in order to pay for local services like schools, libraries, and refuse collection. The amount you pay depends on the value of the property.Read more about council Tax in our glossary page.
- Band: E
- PARKINGDetails of how and where vehicles can be parked, and any associated costs.Read more about parking in our glossary page.
- Yes
- GARDENA property has access to an outdoor space, which could be private or shared.
- Yes
- ACCESSIBILITYHow a property has been adapted to meet the needs of vulnerable or disabled individuals.Read more about accessibility in our glossary page.
- Ask agent
Marsh Lane, Shepley, HD8
NEAREST STATIONS
Distances are straight line measurements from the centre of the postcode- Shepley Station0.4 miles
- Stocksmoor Station0.9 miles
- Denby Dale Station2.1 miles
About the agent
We are Earnshaw Estates, and here, we are bringing a new dynamic to the world of Estate Agency.
We will not only use the traditional methods to market and sell your home, but we have also introduced innovative and exciting techniques such as drone technology, property videos and consistent social media advertising, ensuring that we maximise the exposure of your property to even more prospective buyers.
The new era of Estate Agency...
No Sale, No Fee
We believe
Industry affiliations

Notes
Staying secure when looking for property
Ensure you're up to date with our latest advice on how to avoid fraud or scams when looking for property online.
Visit our security centre to find out moreDisclaimer - Property reference S953721. The information displayed about this property comprises a property advertisement. Rightmove.co.uk makes no warranty as to the accuracy or completeness of the advertisement or any linked or associated information, and Rightmove has no control over the content. This property advertisement does not constitute property particulars. The information is provided and maintained by Earnshaw Estates, Yorkshire. Please contact the selling agent or developer directly to obtain any information which may be available under the terms of The Energy Performance of Buildings (Certificates and Inspections) (England and Wales) Regulations 2007 or the Home Report if in relation to a residential property in Scotland.
*This is the average speed from the provider with the fastest broadband package available at this postcode. The average speed displayed is based on the download speeds of at least 50% of customers at peak time (8pm to 10pm). Fibre/cable services at the postcode are subject to availability and may differ between properties within a postcode. Speeds can be affected by a range of technical and environmental factors. The speed at the property may be lower than that listed above. You can check the estimated speed and confirm availability to a property prior to purchasing on the broadband provider's website. Providers may increase charges. The information is provided and maintained by Decision Technologies Limited. **This is indicative only and based on a 2-person household with multiple devices and simultaneous usage. Broadband performance is affected by multiple factors including number of occupants and devices, simultaneous usage, router range etc. For more information speak to your broadband provider.
Map data ©OpenStreetMap contributors.




