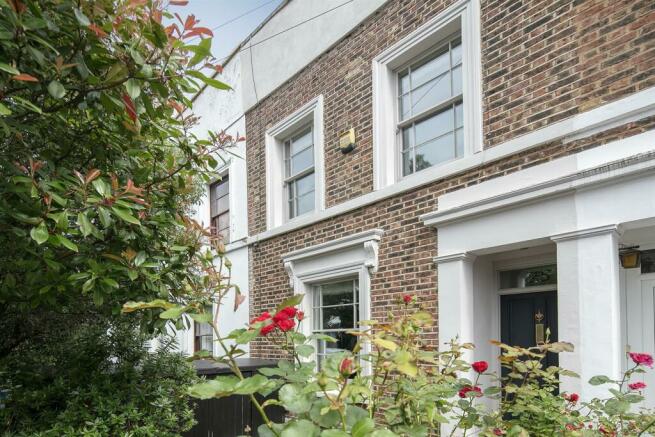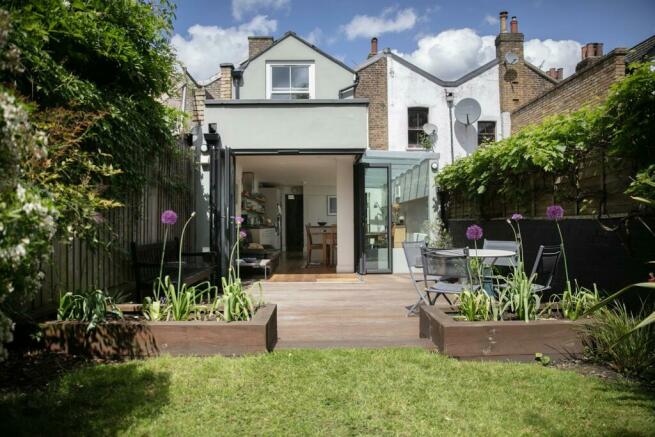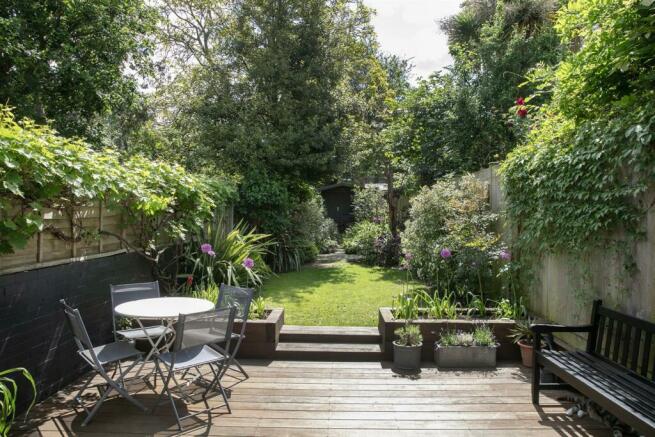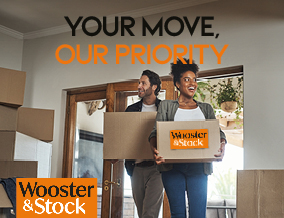
Blenheim Grove, Peckham, SE15

- PROPERTY TYPE
Terraced
- BEDROOMS
3
- BATHROOMS
1
- SIZE
1,291 sq ft
120 sq m
- TENUREDescribes how you own a property. There are different types of tenure - freehold, leasehold, and commonhold.Read more about tenure in our glossary page.
Freehold
Key features
- Fantastic Full-Width Kitchen Extension
- Expertly Landscaped 75 ft Rear Garden
- Three Double Bedrooms
- Thoughtful Styling Throughout
- Freehold
Description
This magical three bedder boasts a picture perfect finish throughout. Deftly extended and including a most impressive full-width kitchen/diner, the property opens to the rear to a gloriously mature garden with decked patio. It's a space for lavish soirees, family gatherings and comfortable living. The current owners have expertly augmented the accommodation to include a wonderful reception with adjoining study/dining space, superb kitchen/diner with lounging space, three lovely double bedrooms, bathroom and a handy ground floor wc. The decor is suitably handsome - think tasteful Farrow and Ball shades and thoughtful fittings throughout. The garden stretches 75 ft of wondrous, leafy loveliness - we can't think of a nicer place to while away the milder months. Blenheim Grove borders the bustling Bellenden Road area putting this house at the hub of the whole Peckham regeneration experience. Transport is a cinch with any number of swift regular buses whizzing down Peckham Road. Peckham Rye Station is an easy three minute morning stroll. Now that's an easy commute!
A pretty period exterior sits politely behind high, well maintained hedging. You'll note a handsome and secure wooden bike shed and bin storage from 'The Bike Shed Company’. A recessed portico opens to your hall which boasts engineered wooden flooring and slick neutral decor. An open arch leads left to your front-facing reception which has an ornate fireplace, cornicing and a contemporary oblong wall radiator. The wall bordering the hall has been lowered to enhance the feeling of light and space. A rear dining space, currently laid out as a study, enjoys low level bespoke storage units and picture rails separating complimentary Farrow and Ball tones. French doors open rear to the magnificent full-width kitchen/living space which has a wide ceiling of glass running down the left side. Designed to soak in a most wonderful sunscape, it positively sparkles with natural light. A wide breakfast bar with storage sits next to the kitchen units which run confidently on the far wall.
Appliances include an integrated dishwasher, double oven and a five ring gas hob. There's a separate laundry cupboard and a tall wine rack for the connoisseurs amongst us. A generous dining space sits to the rear next to a show-stopping picture window that frames the garden. Twin bifold glass doors open full width to the patio - your guests won't want to leave! Outside you find an expansive sunny patio leading to a lush lawn. A quaint stepping-stone shrubbery meanders to the rear to a large wooden shed. Back inside, the kitchen links back to the hall and offers a wc and understairs storage.
Upward bound you enjoy an original staircase with wooden treads and white risers. The master bedroom fronts the street into the full width of the house. There's a wall of bespoke fitted wardrobes, simple coving and two pretty wooden framed double glazed sash windows. Bedroom two has much the same styling and a peaceful rear aspect. The rear return supplies a family bathroom with full length bath, Grohe shower, modern suite and fab aqua tiling. Last but not least comes a charming third double bedroom with vaulted ceiling, fitted storage and views over the garden.
Peckham Rye is less than a five minute walk for swift and frequent services to London Bridge, Victoria and Blackfriars. Denmark Hill is also easily reached on foot or train. There's a whole variety of buses run into town along Peckham Road and Rye Lane just five minutes away. Shops, restaurants and green spaces in East Dulwich, Camberwell and Peckham are all nearby, also within walking distance is the excellent and very popular Nursery and Pre-Prep, The Villa and the Belham Primary School. Eating out? Miss Tapas and The Begging Bowl are highly rated as is Ganapati and the much feted Artusi. Even closer are the delicious offerings at Levan. It's literally on your street! This area is spoilt for green spaces such as the 120 acre Peckham Rye Common which is small walk or jog away also very nearby is the local Warwick Gardens and Goose Green both a gentle stroll away.
Tenure: Freehold
Council Tax Band: D
Brochures
Blenheim Grove, Peckham, SE15- COUNCIL TAXA payment made to your local authority in order to pay for local services like schools, libraries, and refuse collection. The amount you pay depends on the value of the property.Read more about council Tax in our glossary page.
- Band: D
- PARKINGDetails of how and where vehicles can be parked, and any associated costs.Read more about parking in our glossary page.
- Ask agent
- GARDENA property has access to an outdoor space, which could be private or shared.
- Yes
- ACCESSIBILITYHow a property has been adapted to meet the needs of vulnerable or disabled individuals.Read more about accessibility in our glossary page.
- Ask agent
Blenheim Grove, Peckham, SE15
Add an important place to see how long it'd take to get there from our property listings.
__mins driving to your place
Get an instant, personalised result:
- Show sellers you’re serious
- Secure viewings faster with agents
- No impact on your credit score
Your mortgage
Notes
Staying secure when looking for property
Ensure you're up to date with our latest advice on how to avoid fraud or scams when looking for property online.
Visit our security centre to find out moreDisclaimer - Property reference 33111722. The information displayed about this property comprises a property advertisement. Rightmove.co.uk makes no warranty as to the accuracy or completeness of the advertisement or any linked or associated information, and Rightmove has no control over the content. This property advertisement does not constitute property particulars. The information is provided and maintained by Wooster & Stock, London. Please contact the selling agent or developer directly to obtain any information which may be available under the terms of The Energy Performance of Buildings (Certificates and Inspections) (England and Wales) Regulations 2007 or the Home Report if in relation to a residential property in Scotland.
*This is the average speed from the provider with the fastest broadband package available at this postcode. The average speed displayed is based on the download speeds of at least 50% of customers at peak time (8pm to 10pm). Fibre/cable services at the postcode are subject to availability and may differ between properties within a postcode. Speeds can be affected by a range of technical and environmental factors. The speed at the property may be lower than that listed above. You can check the estimated speed and confirm availability to a property prior to purchasing on the broadband provider's website. Providers may increase charges. The information is provided and maintained by Decision Technologies Limited. **This is indicative only and based on a 2-person household with multiple devices and simultaneous usage. Broadband performance is affected by multiple factors including number of occupants and devices, simultaneous usage, router range etc. For more information speak to your broadband provider.
Map data ©OpenStreetMap contributors.





