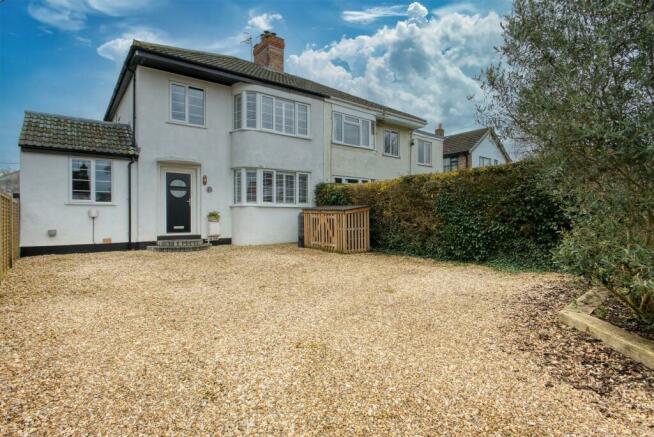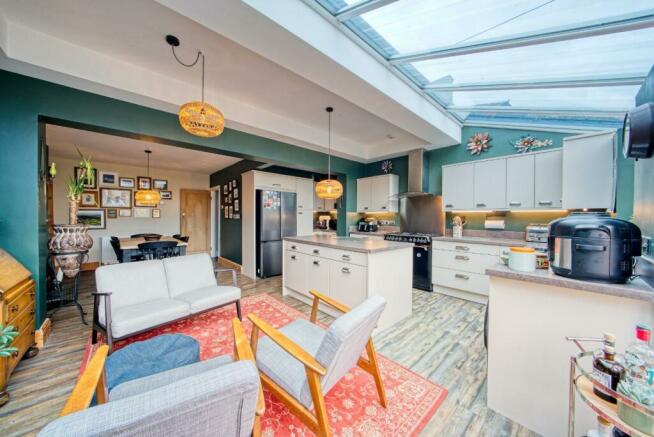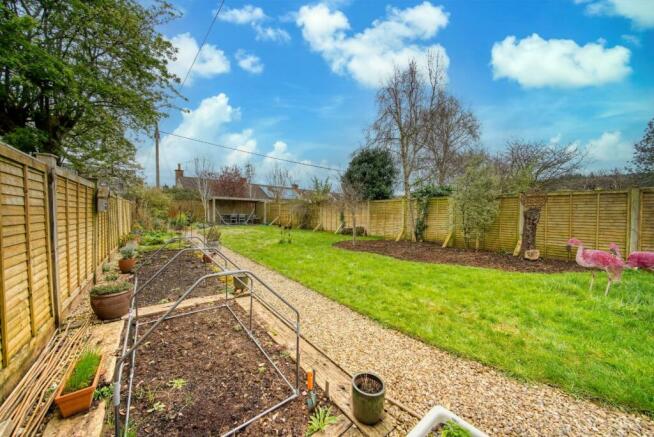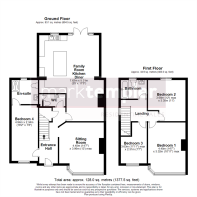Exceptional extended family home in the village of Cleeve

- PROPERTY TYPE
Semi-Detached
- BEDROOMS
4
- BATHROOMS
2
- SIZE
1,378 sq ft
128 sq m
- TENUREDescribes how you own a property. There are different types of tenure - freehold, leasehold, and commonhold.Read more about tenure in our glossary page.
Freehold
Key features
- Semi detached 1930's four bedroom family home
- Extended and refurbished throughout with an exceptional finish
- Substantial open plan kitchen diner family room
- Generous rear garden ideal for families and gardeners
- Off street parking for numerous vehicles
- Level access to village shops
Description
Accessed via the spacious entrance hall with oak doors to all principal rooms, the ground floor enjoys a plethora of light and airy living accommodation, with a formal sitting room to the front, with its enclosed log burning fire and half bay window. The property’s crowning jewel is its exceptional open plan kitchen diner family room which has been extended by the current owners. This wonderful social environment is ideal for entertaining throughout the year with its bright orangery style skylights and a further enclosed log burning fire. Bedroom 4 enjoys a modern ensuite, enabling a high degree of versatility with a double bedroom to the ground floor, providing the ability for single level living. Further ground floor accommodation includes cloakroom wc. The first floor benefits from three further bedrooms and a family bathroom.
Outside you enjoy a substantial private rear garden, predominantly laid to a lawn with decked and slate patio seating areas, ideal for enjoying the sunshine during the summer evenings. The well stocked borders enjoy a variety of established shrubs and trees plus veg patch for those green fingered gardeners. The front is laid to stone providing off street parking for numerous vehicles with electric vehicle charging point.
Situated on the highly regarded Bishops Road, shops and other local amenities are just a short level walk away. Schooling is provided for at the nearby Backwell Comprehensive for the seniors, and Court de Wyck at Claverham for the juniors. For those looking to commute, Bristol City Centre can be accessed via a short drive, or mainline railway connection at Yatton.
Ground Floor -
Entrance Hall - Entrance via secure uPVC part obscure double glazed door, oak doors to all principal rooms, stairs rising to first floor landing with bespoke shoe and coat storage cupboards under, exposed floor boards, radiator.
Sitting Room - 4.45m x 3.96m (14'7" x 13'0") - uPVC double glazed half bay window to front with fitted shutters, double radiator, enclosed log burning fire with slate hearth and timber surround, exposed floor boards.
Family Room Kitchen Diner - 7.62m x 5.31m (25'0" x 17'5") -
Family Area - 3.66m x 3.35m (12' x 11' ) - enclosed log burning fire, double radiator, open to;
Kitchen Diner - 5.31m x 5.13m (17'5 x 16'10) - recently refitted kitchen comprising a range of wall and base units with roll top worksurface over, one and a half bowl composite sink and drainer, space and plumbing for washing machine, space and plumbing for slim line dishwasher, space for range style cooker with stainless steel extractor hood over, stainless steel splash back, space for under counter wine cooler, space for American style fridge freezer, kitchen island with units under, orangery style skylights, radiator, double glazed French doors opening to rear garden with full height uPVC double glazed windows to the side, uPVC double glazed window to rear garden.
Bedroom 4 - 4.94m x 2.34m (16'2" x 7'8") - uPVC double glazed window to front, radiator, door to;
En-Suite - Modern three piece suite comprising enclosed double shower with independent Aqua Lisa shower and sliding glass door, low level wc, wash hand basin with vanity storage under, wall tiling to all splash prone areas, obscure uPVC double glazed window, heated towel rail.
Wc - low level WC, wash hand basin with vanity storage under, radiator, cupboard housing wall mounted combination boiler
First Floor -
Landing - Doors to bedrooms 1, 2 & 3 and family bathroom, uPVC double glazed window to side, loft hatch providing access to insulated loft room with skylight, exposed floorboards.
Bedroom 1 - 4.45m x 3.32m (14'7" x 10'11") - uPVC double glazed half bay window to front with fitted shutters, radiator, exposed floorboards,
Bedroom 2 - 3.66m x 3.35m (12'0" x 11'0") - uPVC double glazed window to rear, radiator, exposed floorboards.
Bedroom 3 - 3.63m x 2.31m (11'11" x 7'7") - uPVC double glazed window to front, radiator, exposed floorboards.
Bathroom - three piece suite comprising low level wc, panelled bath with central taps and independent Aqualisa shower over, pedestal wash hand basin, heated towel rail.
Outside -
Front - enclosed by dwarf wall with established shrub border, laid to chipping providing off street parking for numerous vehicles, power point, electrical vehicle charging point.
Rear - Predominantly laid to lawn with areas laid to patio and deck, established shrub borders, veg patch, a range of external power points, doors to workshop
Workshop - 5.05m x 2.62m (16'7 x 8'7) - uPVC double glazed door to side, timber double doors opening to front, power and lighting
About This Property -
Tenure - Freehold
Utilities - Mains electric supply
Mains water supply
Mains drainage
Mains gas supply with gas fired central heating
Broadband - Ultrafast broadband is available with the highest available download speed 1139 Mbps and the highest available upload speed 1000 Mbps.
This information is sourced via checker.ofcom.org.uk, we advise you make your own enquiries.
Brochures
Exceptional extended family home in the village of- COUNCIL TAXA payment made to your local authority in order to pay for local services like schools, libraries, and refuse collection. The amount you pay depends on the value of the property.Read more about council Tax in our glossary page.
- Band: D
- PARKINGDetails of how and where vehicles can be parked, and any associated costs.Read more about parking in our glossary page.
- Yes
- GARDENA property has access to an outdoor space, which could be private or shared.
- Yes
- ACCESSIBILITYHow a property has been adapted to meet the needs of vulnerable or disabled individuals.Read more about accessibility in our glossary page.
- Ask agent
Exceptional extended family home in the village of Cleeve
Add an important place to see how long it'd take to get there from our property listings.
__mins driving to your place
Get an instant, personalised result:
- Show sellers you’re serious
- Secure viewings faster with agents
- No impact on your credit score
Your mortgage
Notes
Staying secure when looking for property
Ensure you're up to date with our latest advice on how to avoid fraud or scams when looking for property online.
Visit our security centre to find out moreDisclaimer - Property reference 33111758. The information displayed about this property comprises a property advertisement. Rightmove.co.uk makes no warranty as to the accuracy or completeness of the advertisement or any linked or associated information, and Rightmove has no control over the content. This property advertisement does not constitute property particulars. The information is provided and maintained by Mark Templer Residential Sales, Yatton. Please contact the selling agent or developer directly to obtain any information which may be available under the terms of The Energy Performance of Buildings (Certificates and Inspections) (England and Wales) Regulations 2007 or the Home Report if in relation to a residential property in Scotland.
*This is the average speed from the provider with the fastest broadband package available at this postcode. The average speed displayed is based on the download speeds of at least 50% of customers at peak time (8pm to 10pm). Fibre/cable services at the postcode are subject to availability and may differ between properties within a postcode. Speeds can be affected by a range of technical and environmental factors. The speed at the property may be lower than that listed above. You can check the estimated speed and confirm availability to a property prior to purchasing on the broadband provider's website. Providers may increase charges. The information is provided and maintained by Decision Technologies Limited. **This is indicative only and based on a 2-person household with multiple devices and simultaneous usage. Broadband performance is affected by multiple factors including number of occupants and devices, simultaneous usage, router range etc. For more information speak to your broadband provider.
Map data ©OpenStreetMap contributors.




