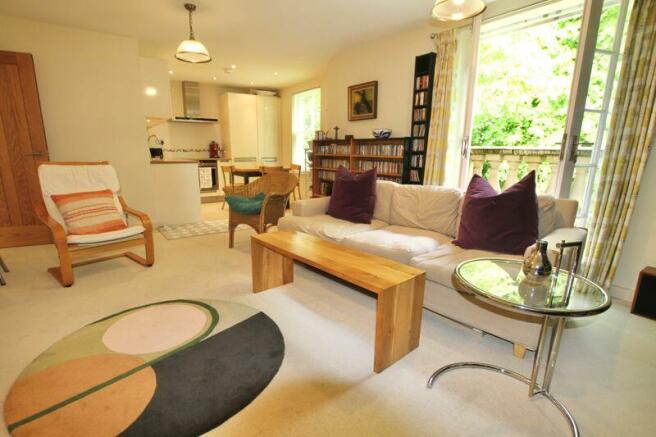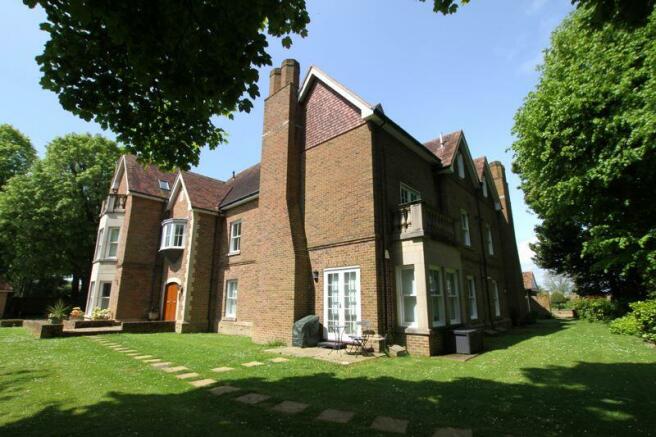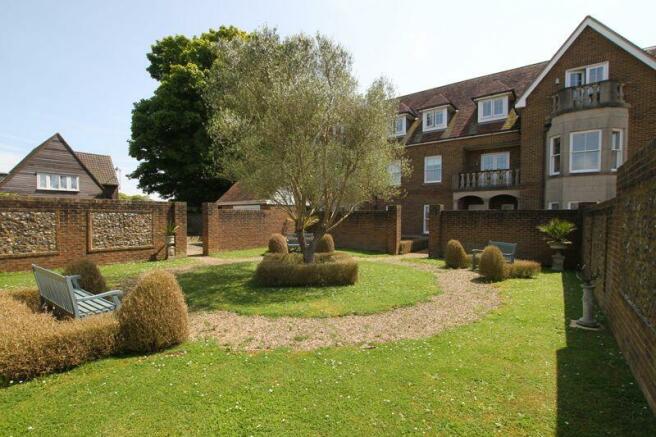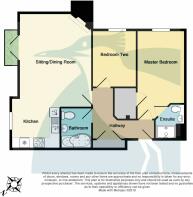St. Margaret's At Cliffe

- PROPERTY TYPE
Flat
- BEDROOMS
2
- BATHROOMS
2
- SIZE
Ask agent
Description
Sitting/dining room, kitchen, two bedrooms, two bath/shower rooms. EPC Rating: C
Situation
Nestled within serene private gardens and lush woodland, The Old Vicarage stands as a striking example of architecturally designed excellence. Situated in the tranquil enclave of St George's Place, it enjoys a peaceful ambiance while being conveniently close to the village centre, which hosts a range of amenities. Nearby, the sea beckons with its sheltered beach and cliff top walks along the coastal path, all set amidst the protected expanse of National Trust Land. For broader options, the vibrant towns of Deal and Dover lie to the north and south respectively, boasting diverse shopping and leisure opportunities. Just over a mile away, the Martin Mill mainline railway station provides regular coastal services and swift connections to London St Pancras via high-speed links. Moreover, easy access to the southern motorway network further enhances the accessibility of this prime location.
The Property
Crafted by the acclaimed architects Clague and completed in 2008, The Old Vicarage offers ten purpose-built apartments nestled in a picturesque setting. This exquisite Arts & Crafts-inspired edifice gracefully replaces the original Old Rectory that once graced this site. Positioned on the first floor, this apartment boasts a contemporary interior design, featuring a splendid open-plan living area. The sleek modern kitchen seamlessly integrates with the space, while French doors open to a charming balcony, flooding the room with natural light and offering views across the manicured gardens. Comprising two double bedrooms and a family bathroom, the master bedroom enjoys the added luxury of a stylish en-suite shower room and a spacious walk-in wardrobe. Throughout the apartment, solid oak doors adorned with chic brushed chrome handles, along with matching light switches and sockets, add to the contemporary aesthetic.
Entrance Hallway
Bathroom
7' 8'' x 5' 7'' (2.34m x 1.70m)
Sitting/Dining Room
18' 2'' x 14' 1'' (5.53m x 4.29m)
Kitchen
9' 6'' x 7' 11'' (2.89m x 2.41m)
Master Bedroom
17' 2'' x 9' 4'' (5.23m x 2.84m)
Ensuite
6' 10'' x 5' 6'' (2.08m x 1.68m)
Wardrobe
5' 9'' x 4' 3'' (1.75m x 1.29m)
Bedroom Two
11' 0'' x 8' 7'' (3.35m x 2.61m)
Outside
Accessed through the grand main entrance, Apartment 8 welcomes you into a communal hallway equipped with a secure entry phone system. Ascending to the first floor is effortless, whether via the broad staircase or the convenient lift. Set amidst attractive grounds spanning an acre, the building offers a blend of meticulously landscaped formal gardens, kitchen gardens, and a private woodland area. A gate leads directly into Well Lane, providing a convenient shortcut to the village centre. Apartment 8 comes complete with its own dedicated parking space, with additional visitor bays available. Residents also benefit from amenities including a cycle store and a collective refuse area.
Services
All mains services are understood to be connected to the property.
Tenure & Maintenance Charges
Leasehold, with 1/10th share of freehold. Lease 125 years from 1st July 2008. Annual maintenance service charge approximately £1,600 per annum to include upkeep of grounds and decoration and lighting to external and internal common areas.
Brochures
Property BrochureFull Details- COUNCIL TAXA payment made to your local authority in order to pay for local services like schools, libraries, and refuse collection. The amount you pay depends on the value of the property.Read more about council Tax in our glossary page.
- Band: C
- PARKINGDetails of how and where vehicles can be parked, and any associated costs.Read more about parking in our glossary page.
- Yes
- GARDENA property has access to an outdoor space, which could be private or shared.
- Yes
- ACCESSIBILITYHow a property has been adapted to meet the needs of vulnerable or disabled individuals.Read more about accessibility in our glossary page.
- Ask agent
St. Margaret's At Cliffe
Add your favourite places to see how long it takes you to get there.
__mins driving to your place
Your mortgage
Notes
Staying secure when looking for property
Ensure you're up to date with our latest advice on how to avoid fraud or scams when looking for property online.
Visit our security centre to find out moreDisclaimer - Property reference 12289484. The information displayed about this property comprises a property advertisement. Rightmove.co.uk makes no warranty as to the accuracy or completeness of the advertisement or any linked or associated information, and Rightmove has no control over the content. This property advertisement does not constitute property particulars. The information is provided and maintained by Colebrook Sturrock, Walmer. Please contact the selling agent or developer directly to obtain any information which may be available under the terms of The Energy Performance of Buildings (Certificates and Inspections) (England and Wales) Regulations 2007 or the Home Report if in relation to a residential property in Scotland.
*This is the average speed from the provider with the fastest broadband package available at this postcode. The average speed displayed is based on the download speeds of at least 50% of customers at peak time (8pm to 10pm). Fibre/cable services at the postcode are subject to availability and may differ between properties within a postcode. Speeds can be affected by a range of technical and environmental factors. The speed at the property may be lower than that listed above. You can check the estimated speed and confirm availability to a property prior to purchasing on the broadband provider's website. Providers may increase charges. The information is provided and maintained by Decision Technologies Limited. **This is indicative only and based on a 2-person household with multiple devices and simultaneous usage. Broadband performance is affected by multiple factors including number of occupants and devices, simultaneous usage, router range etc. For more information speak to your broadband provider.
Map data ©OpenStreetMap contributors.







