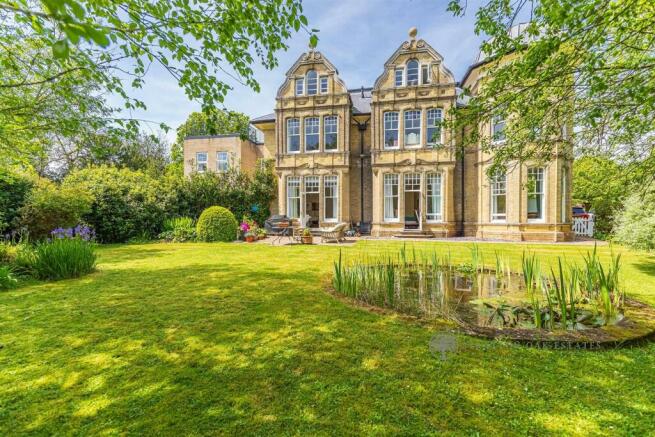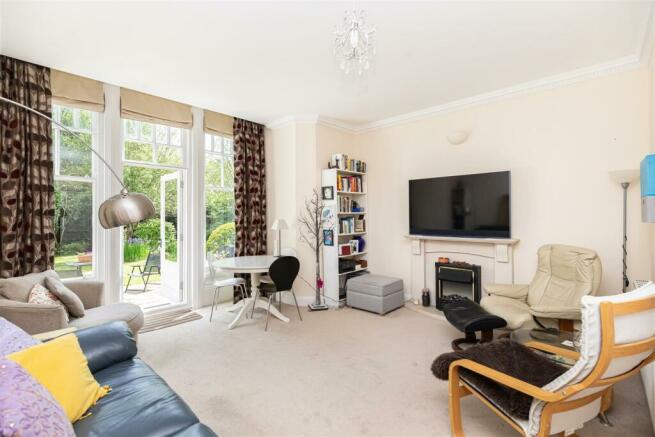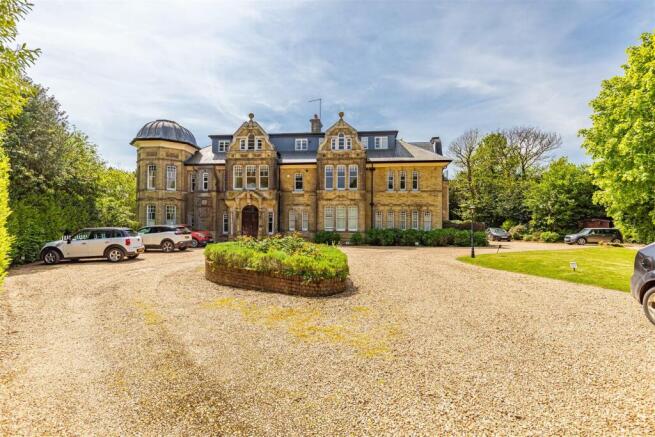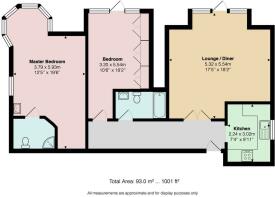Fordingbridge
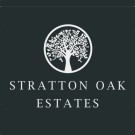
- PROPERTY TYPE
Apartment
- BEDROOMS
2
- BATHROOMS
2
- SIZE
Ask agent
Key features
- Set in extensive private grounds comprising of beautiful parkland gardens spanning some 3.75 Acres.
- Ground Floor Apartment set in a charming converted Victorian Country House.
- Extensive private garden with patio area and an array of shrubs, trees and a small pond creating a tranquil space.
- Spacious lounge/diner with floor to ceiling windows and access out to the patio.
- Impressive Master bedroom with turret dressing area enjoying 270 degree panoramic views across the garden.
- Set in the original part of the building so boasts exquisite character features to include high ceilings adorned with artful cornicing.
- Share of Freehold, allocated and visitor parking.
- Offered with No Onward Chain!
Description
Highfield Hall is a well known and sought after residence offering an exquisite example of a Victorian Country House built by a local member of the Quaker family, Josiah Reynolds Neave in circa 1866. Highfield Hall served as a cottage hospital in its later years circa 1948 before being lovingly converted into 8 apartments and 1 maisonette in 2002.
Highfield Hall is set in extensive private grounds creating beautiful parkland style communal gardens spanning some 3.75 Acres. The main building is approached through an impressive gated entrance with electric operated wrought iron gates opening to a tree-lined driveway that leads to a turning circle at the front of the hall. Each apartment benefits from an allocated parking space and there are numerous visitor parking spaces and a second allocated car parking space can be offered on an annual fee basis of £100. The communal gardens comprise of well-tended areas laid to lawn that feature many mature indigenous trees which are all maintained as part of the annual maintenance charge. The building is extremely well looked after and maintained to ensure the features and character remain. There has been a program of work carried out in the last few years, more information on this can be discussed upon enquiry.
Apartment 1 is located in the main building which is why it enjoys so much of the original character throughout, all of which you will instantly appreciate as you enter and see the high ceilings adorned with the beautiful cornicing.
One of the key features of this stunning property is the large lounge/diner which is filled with light thanks to the floor to ceiling windows which create a focal point for this impressively sized room. The windows have a sash opening, all fully serviced along with a single door that opens out to an extensive private garden which is a huge advantage. The lounge is presented to a high standard with neutral decor and a continuation of the original cornicing and finished with a central ceiling pendant.
The kitchen is conveniently positioned adjacent and maximizes the area to create a very functional workspace. Granite worktops run around 3 sides with a inset sink below a sash window complemented by a wide selection of base and eye-line units fused by a splash back that extends around the room. Integrated appliances include a gas hob with extractor above, an eye-line double oven with full combination options for grill and a fridge/freezer. There is also an under-counter washing machine. The spotlights illuminate the Beech wood laminate flooring completing the room.
The property delivers two generous sized double rooms with the Master being particularly impressive due to the benefit of having part of the original turret incorporated in the room, this provides a stunning dressing area with floor to ceiling windows circulating 270 degrees offering panoramic views across the manicured private garden. Along with the splendour of this boudoir is the functionality of the ensuite which has just been fully refitted with a quadrant shower, marble tiled surround and WC, there is also a stand alone pedestal basin in the bedroom itself.
The second bedroom doesn't disappoint either as this offers a secondary access to your garden and has fully fitted wardrobes along one wall offering tremendous storage options.
There is then a further bathroom which comprises a panelled bath with shower over, vanity basin with large mirror above, WC and towel radiator.
There is no doubt the garden is impressive, it runs the full length of the entire property and has fantastic depth. Beautifully landscaped with a tree lined edging, it really has to be seen to fully appreciate this tranquil setting. From the lounge there is an area laid to Patio, ideal for al fresco dining, the majority is laid to lawn with a selection of small trees and shrubs and a focal pond with tree swing to complete this oasis.
The property is conveyed with 2 allocated parking spaces, a share of the freehold and circa 103 years remaining on the lease.
Service Charge circa £4,032 ( includes contribution to Sinking Fund)
Additional features are Entry phone system, LPG Gas central Heating
Brochures
FordingbridgeBrochure- COUNCIL TAXA payment made to your local authority in order to pay for local services like schools, libraries, and refuse collection. The amount you pay depends on the value of the property.Read more about council Tax in our glossary page.
- Band: D
- PARKINGDetails of how and where vehicles can be parked, and any associated costs.Read more about parking in our glossary page.
- Yes
- GARDENA property has access to an outdoor space, which could be private or shared.
- Yes
- ACCESSIBILITYHow a property has been adapted to meet the needs of vulnerable or disabled individuals.Read more about accessibility in our glossary page.
- Ask agent
Fordingbridge
Add an important place to see how long it'd take to get there from our property listings.
__mins driving to your place
Get an instant, personalised result:
- Show sellers you’re serious
- Secure viewings faster with agents
- No impact on your credit score


Your mortgage
Notes
Staying secure when looking for property
Ensure you're up to date with our latest advice on how to avoid fraud or scams when looking for property online.
Visit our security centre to find out moreDisclaimer - Property reference 33112275. The information displayed about this property comprises a property advertisement. Rightmove.co.uk makes no warranty as to the accuracy or completeness of the advertisement or any linked or associated information, and Rightmove has no control over the content. This property advertisement does not constitute property particulars. The information is provided and maintained by Stratton Oak Estates, Bournemouth. Please contact the selling agent or developer directly to obtain any information which may be available under the terms of The Energy Performance of Buildings (Certificates and Inspections) (England and Wales) Regulations 2007 or the Home Report if in relation to a residential property in Scotland.
*This is the average speed from the provider with the fastest broadband package available at this postcode. The average speed displayed is based on the download speeds of at least 50% of customers at peak time (8pm to 10pm). Fibre/cable services at the postcode are subject to availability and may differ between properties within a postcode. Speeds can be affected by a range of technical and environmental factors. The speed at the property may be lower than that listed above. You can check the estimated speed and confirm availability to a property prior to purchasing on the broadband provider's website. Providers may increase charges. The information is provided and maintained by Decision Technologies Limited. **This is indicative only and based on a 2-person household with multiple devices and simultaneous usage. Broadband performance is affected by multiple factors including number of occupants and devices, simultaneous usage, router range etc. For more information speak to your broadband provider.
Map data ©OpenStreetMap contributors.
