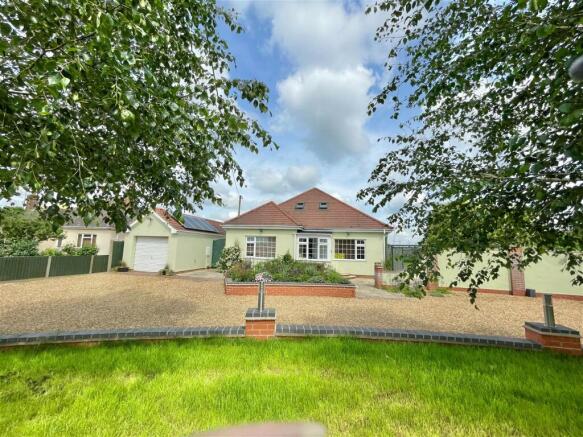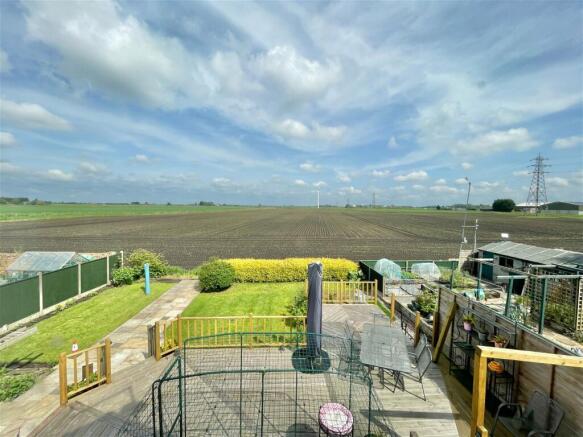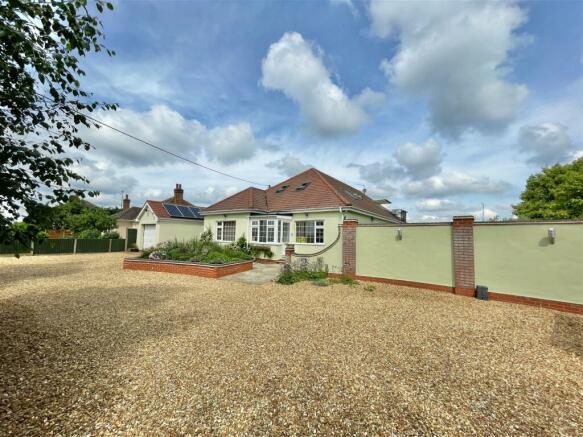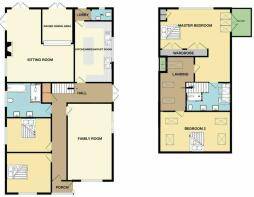
Middle Road, March

- PROPERTY TYPE
Chalet
- BEDROOMS
4
- BATHROOMS
2
- SIZE
2,551 sq ft
237 sq m
- TENUREDescribes how you own a property. There are different types of tenure - freehold, leasehold, and commonhold.Read more about tenure in our glossary page.
Freehold
Key features
- Stunning Four Bedroom Detached Chalet Bungalow In March Countryside.
- Spacious Inviting Living Area With Fireplace And Multi Fuel Stove
- Two Double Well-Appointed Ground Floor Bedrooms
- Master Suite With En-Suite Bathroom & Balcony / Terrace With Breathtaking Countryside Views
- Stylish Contempary Statement Kitchen With Central Island Breakfast Area
- Generous Raised Deck Terraced Area Across The Back Of The Property With Steps Down To Extensive Lawn
- Ample Off Road Parking To Front With Landscaped In & Out Carriage Driveway
- Detached Garage / Workshop With Office Space
- Upvc Double Glazing And Under Floor Heating
- No Onward Chain
Description
Property Intro
Entrance Lobby - 1.88m x 1.12m (6'2" x 3'8")
Reception Hall -
Reception Room One - 6.48m x 3.96m (21'3" x 13'0")
Reception Room Two - 6.58m x 5.84m (21'7" x 19'2")
Kitchen Breakfast Room - 5.33m x 3.33m (17'6" x 10'11")
Rear Lobby
Ground Floor Cloakroom
Ground Floor Bedroom - 3.94m x 3.53m (12'11" x 11'7")
Ground Floor Bedroom Two - 3.94m x 3.02m (12'11" x 9'11")
Ground Floor Bathroom - 3.86m x 3.05m (12'8" x 10'0")
First Floor Gallery Landing - 5.74m x 3.25m (18'10" x 10'8")
Master Bedroom Suite - 5.89m x 3.96m (19'4" x 13'0")
Dressing Area - 3.18m x 2.9m (10'5" x 9'6")
En-Suite Bathroom - 4.11m x 3.66m (13'6" x 12'0")
Bedroom Two - 6.71m x 3.15m (22'0" x 10'4")
Detached Garage / Workshop
Structured Workshop - 6.1m x 3.05m (20'0" x 10'0")
Rear Garden
Raised deck terraced area, the property has a generous raised deck terraced area across the back of the property with steps down to extensive lawn with a collection of flowers, trees and shrubs vegetable garden area. Plus the addition of more garden to the side which is mostly laid to lawn with a shed and timber store the side garden, enclosed close with a brick wall with integrated lighting created in a lovely atmosphere in the evening for outdoor entertaining. The garden also has fantastic views to the rear across open countryside and offers breathtaking sunsets.
Front Of The Property
Directions
Viewings
Services
Possession
- COUNCIL TAXA payment made to your local authority in order to pay for local services like schools, libraries, and refuse collection. The amount you pay depends on the value of the property.Read more about council Tax in our glossary page.
- Band: C
- PARKINGDetails of how and where vehicles can be parked, and any associated costs.Read more about parking in our glossary page.
- Garage,Driveway,Off street
- GARDENA property has access to an outdoor space, which could be private or shared.
- Private garden
- ACCESSIBILITYHow a property has been adapted to meet the needs of vulnerable or disabled individuals.Read more about accessibility in our glossary page.
- Ask agent
Middle Road, March
Add an important place to see how long it'd take to get there from our property listings.
__mins driving to your place
Get an instant, personalised result:
- Show sellers you’re serious
- Secure viewings faster with agents
- No impact on your credit score
Your mortgage
Notes
Staying secure when looking for property
Ensure you're up to date with our latest advice on how to avoid fraud or scams when looking for property online.
Visit our security centre to find out moreDisclaimer - Property reference S954049. The information displayed about this property comprises a property advertisement. Rightmove.co.uk makes no warranty as to the accuracy or completeness of the advertisement or any linked or associated information, and Rightmove has no control over the content. This property advertisement does not constitute property particulars. The information is provided and maintained by Maxey Grounds, March. Please contact the selling agent or developer directly to obtain any information which may be available under the terms of The Energy Performance of Buildings (Certificates and Inspections) (England and Wales) Regulations 2007 or the Home Report if in relation to a residential property in Scotland.
*This is the average speed from the provider with the fastest broadband package available at this postcode. The average speed displayed is based on the download speeds of at least 50% of customers at peak time (8pm to 10pm). Fibre/cable services at the postcode are subject to availability and may differ between properties within a postcode. Speeds can be affected by a range of technical and environmental factors. The speed at the property may be lower than that listed above. You can check the estimated speed and confirm availability to a property prior to purchasing on the broadband provider's website. Providers may increase charges. The information is provided and maintained by Decision Technologies Limited. **This is indicative only and based on a 2-person household with multiple devices and simultaneous usage. Broadband performance is affected by multiple factors including number of occupants and devices, simultaneous usage, router range etc. For more information speak to your broadband provider.
Map data ©OpenStreetMap contributors.








