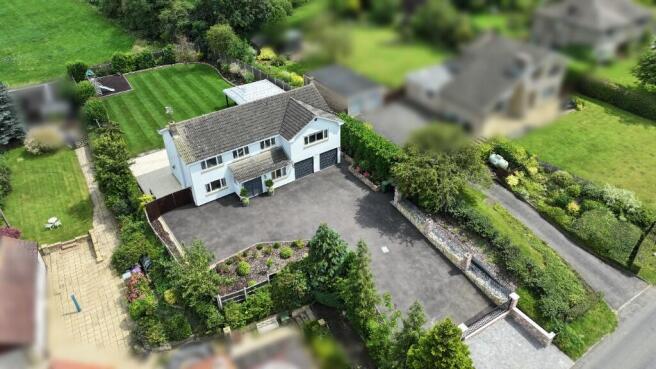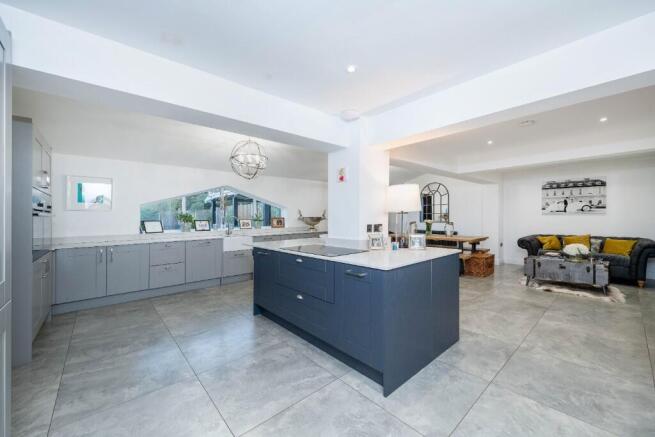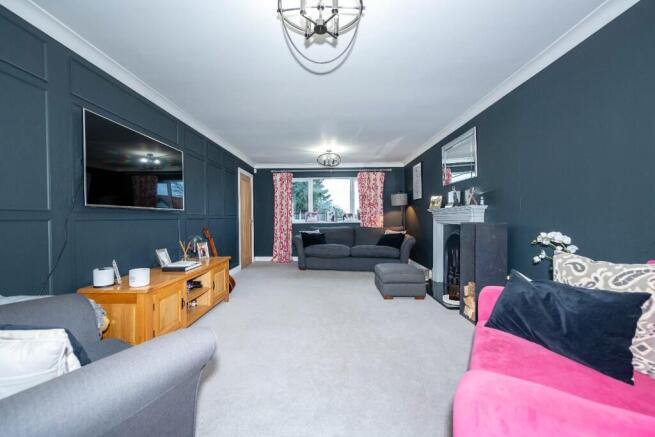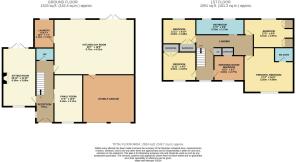
Manthorpe, Bourne, PE10

- PROPERTY TYPE
Detached
- BEDROOMS
5
- BATHROOMS
2
- SIZE
2,624 sq ft
244 sq m
- TENUREDescribes how you own a property. There are different types of tenure - freehold, leasehold, and commonhold.Read more about tenure in our glossary page.
Freehold
Key features
- Five Bedroom Detached Home
- Set Behind Electric Gates On An Elevated Position With Views Over Countryside To Front & Rear
- Close Transport Links To Bourne, Stamford & The Deepings
- Stunning Kitchen Day Room With Part Vaulted Ceiling & Bespoke Window Framing Providing Views Of The Garden
- Double Garage (There Is Also A Current Planning Permission For An Oak Framed Car Port & Additional Garage In The Frontage)
- Italian Porcelain Patio With Oak Framed & Slate Roofed Outdoor Kitchen Area With Granite Surface & Barbeque Pit
- Council Tax Band F
Description
A stunning location within the ever-popular hamlet of Manthorpe, approached via attractive cast electric gate, opening onto a generous frontage with ample parking and flanked by landscaped borders, hardwood double doors open through to:
RECEPTION HALL
22'1 x 6'5 a theatrical and inviting reception greets you, with bold colour and a quality finish, with UPVC window to the side aspect, stairs to the first-floor accommodation, school master radiator and contemporary flooring, industrial style sliding double doors open through to:
FAMILY ROOM
17' x 10'2 a bright and versatile space with UPVC window to the front aspect, modern radiator, contemporary flooring, ceiling spotlights and yes, a bespoke timber treehouse.
SITTING ROOM
20'10 x 11'10 an inviting and opulent living room with UPVC window to the front aspect and UPVC French doors onto the rear gardens, attractive panel wall, feature fireplace with cast inlay, modern radiator and wall mounted media point.
CLOAKROOM
A bold and luxurious cloakroom, comprising low level WC with concealed flush, and wash hand basin with bespoke mounted and wall mounted taps, extractor fan and contemporary flooring.
KITCHEN DAY ROOM
28'7 x 19'9 a beautiful and generous living space, designed for hosting the whole family in informal and indeed, striking surroundings, with part vaulted ceiling and bespoke UPVC window framing the views over the rear gardens and fields beyond, UPVC French doors open on the Italian porcelain patio, the kitchen area comprising a comprehensive range of base level storage units incorporating quartz work surface and Belfast sink, central island unit with breakfast seating, integrated double oven and induction hob, integrated dishwasher, integrated full size fridge and freezer, dual modern radiators, CCTV system with integrated electric gate controls, door through to the double garage and attractive tiled flooring.
UTILITY ROOM
10'3 x 7'1 with UPVC window to the rear aspect, comprising a range of base and eye level storage units, incorporating quartz work surface with 1 ¼ sink inset, plumbing and space for washing machine, space for tumble dryer and part vaulted ceiling.
LANDING
17' (min) 20'9 (max) x 15' (max) a light and airy landing with UPVC window to the front aspect, recessed airing cupboard and loft access.
BEDROOM
11'11 x 9'5 a lovely guest room with bold colours and UPVC window to the front aspect with views over rolling hills, fitted double wardrobe and radiator,
DRESSING ROOM/BEDROOM
10'2 x 9'1 with UPVC window to the front aspect and views over rolling hills, radiator, currently a spacious dressing room with recessed storage, easily another double bedroom.
BEDROOM
11'11 x 8'10 with UPVC window to the rear aspect, radiator and recessed double wardrobe.
BATHROOM
17' x 5'6 with dual UPVC windows to the rear aspect, comprising a four-piece suite, low level WC, wash hand basin double shower cubicle with rain shower over and roll top bath with miser shower taps over, part panel wall, vertical radiator and contemporary wood effect flooring.
BEDROOM
17'5 x 9'9 another double bedroom with UPVC window to the rear aspect, radiator and dual double wardrobes.
PRINCIPAL BEDROOM
17'4 x 16'4 a superb principal bedroom, a bright and spacious room with UPVC window to the front aspect, enjoying views over the surrounding countryside, radiator and ceiling spotlights.
EN SUITE
With frosted UPVC window to the rear aspect, comprising a modern three-piece suite, low level WC, wash hand basin and shower cubicle, tiled splash backs and chrome heated towel rail.
OUTSIDE
A remarkable and beautiful location within the Lincolnshire countryside with wonderful surrounding views both front and rear. Around 7 miles from Stamford and around 6 miles north of Market Deeping. Raised from the causeway and in generous gardens, you approach via brick pillared entrance and electric gates, opening onto the large frontage with ample parking and landscaped borders leading to a DOUBLE GARAGE with twin up and over doors. Dual gates and pedestrian gate lead round to the rear gardens which are beautifully landscaped with well-tended lawns and raised brick edged borders, children's play area and extensive Italian porcelain patio with oak framed and slate roofed outdoor kitchen area with granite surface and barbeque pit.
NB - there is current planning permission for an oak framed carport and additional garage in the frontage, details can be found on the South Kesteven District Council website.
Brochures
Brochure 1Brochure 2- COUNCIL TAXA payment made to your local authority in order to pay for local services like schools, libraries, and refuse collection. The amount you pay depends on the value of the property.Read more about council Tax in our glossary page.
- Ask agent
- PARKINGDetails of how and where vehicles can be parked, and any associated costs.Read more about parking in our glossary page.
- Garage,Off street
- GARDENA property has access to an outdoor space, which could be private or shared.
- Enclosed garden
- ACCESSIBILITYHow a property has been adapted to meet the needs of vulnerable or disabled individuals.Read more about accessibility in our glossary page.
- Ask agent
Energy performance certificate - ask agent
Manthorpe, Bourne, PE10
Add an important place to see how long it'd take to get there from our property listings.
__mins driving to your place
Get an instant, personalised result:
- Show sellers you’re serious
- Secure viewings faster with agents
- No impact on your credit score
Your mortgage
Notes
Staying secure when looking for property
Ensure you're up to date with our latest advice on how to avoid fraud or scams when looking for property online.
Visit our security centre to find out moreDisclaimer - Property reference wnkmdp7900531236. The information displayed about this property comprises a property advertisement. Rightmove.co.uk makes no warranty as to the accuracy or completeness of the advertisement or any linked or associated information, and Rightmove has no control over the content. This property advertisement does not constitute property particulars. The information is provided and maintained by Winkworth, Market Deeping. Please contact the selling agent or developer directly to obtain any information which may be available under the terms of The Energy Performance of Buildings (Certificates and Inspections) (England and Wales) Regulations 2007 or the Home Report if in relation to a residential property in Scotland.
*This is the average speed from the provider with the fastest broadband package available at this postcode. The average speed displayed is based on the download speeds of at least 50% of customers at peak time (8pm to 10pm). Fibre/cable services at the postcode are subject to availability and may differ between properties within a postcode. Speeds can be affected by a range of technical and environmental factors. The speed at the property may be lower than that listed above. You can check the estimated speed and confirm availability to a property prior to purchasing on the broadband provider's website. Providers may increase charges. The information is provided and maintained by Decision Technologies Limited. **This is indicative only and based on a 2-person household with multiple devices and simultaneous usage. Broadband performance is affected by multiple factors including number of occupants and devices, simultaneous usage, router range etc. For more information speak to your broadband provider.
Map data ©OpenStreetMap contributors.







