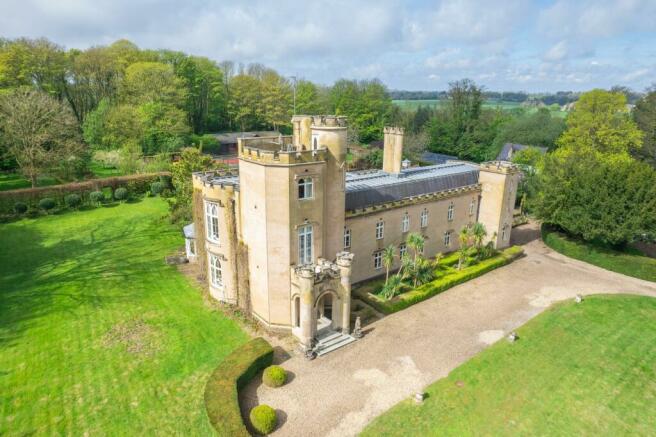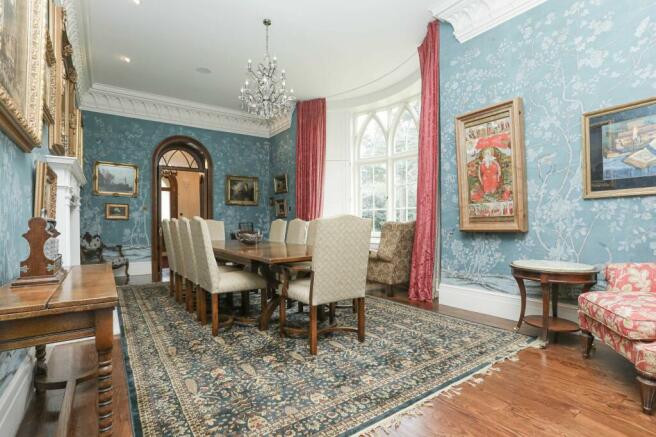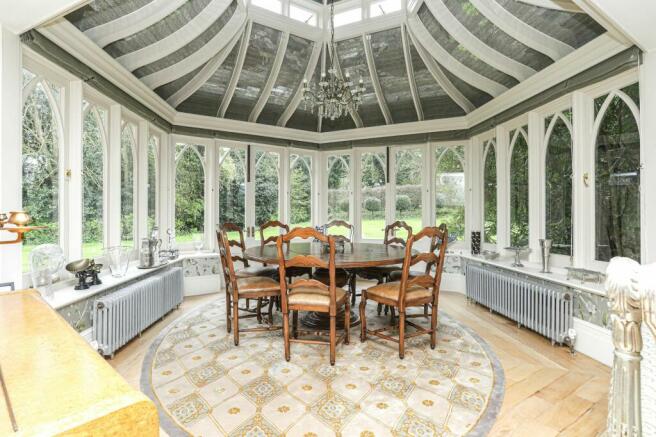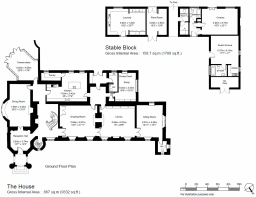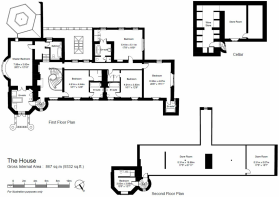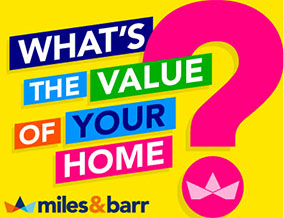
Oxney, St. Margarets-At-Cliffe, CT15

- PROPERTY TYPE
Castle
- BEDROOMS
6
- BATHROOMS
9
- SIZE
Ask agent
- TENUREDescribes how you own a property. There are different types of tenure - freehold, leasehold, and commonhold.Read more about tenure in our glossary page.
Freehold
Key features
- Grade II Listed
- Baronial Style Gothic Manor House with 35 Acres of Woodlands
- Gardens Include Swimming Pool, Tennis Court, Gym, and Tree House
- A Seperate Four Bedroom Detached Guest House
- Six Bedrooms, Nine Bathrooms and Five Reception Rooms
- Dating Back , in parts, To 17th Century
- Secure Gated Property
- Seperate Two Bedroom Staff Cottage
- Restorations and Improvements in 1990's
- Former Stables with a Kitchen, Cinema Room, Bedroom and En-Suite
Description
This exceptional property presents a rare opportunity to acquire a truly unique residence in the form of a historic Grade II listed Baronial Style Gothic Manor House. Enveloped in an intriguing history, this castle-like manor dates back in parts to the 17th century and has undergone significant restorations and improvements in the late 1990’s and also in 2013. The property boasts a total of six bedrooms, each with its own en-suite bathroom, as well as five elegant reception rooms which exude both grandeur and charm. Additionally, the estate features a separate two-bedroom staff cottage and a detached guest house with four bedrooms – perfect for accommodating guests or extended family members in utmost comfort and privacy. Former stables have been meticulously transformed into a veritable retreat, complete with a kitchen, laundry room, cinema room, poolside bathroom complete with walk in shower and a studio style bedroom with a kitchen and en-suite bathroom. This astounding property is believed to have once served as a preparatory school and was even requisitioned during World War I, adding a layer of historical significance to its already remarkable allure.
Set within an expansive 35-acre estate replete with meticulously manicured gardens and woodlands, this property offers an unparalleled opportunity for outdoor enjoyment and relaxation. The Oxney Court estate benefits from a total of 13 bedrooms. The grounds encompass a wealth of amenities, including a swimming pool, tennis court, fully equipped gym, and stunning treehouse with chimney, rope bridges and zip wire, catering to a lifestyle of leisure and entertainment. The outdoor dining room and entertaining space, complete with a fireplace and barbeque kitchen, provide an inviting setting for al fresco gatherings and soirées amidst the serene natural woodland surroundings. A walled private garden, with a lush lawn and rose garden, offers a secluded sanctuary for moments of tranquillity. Convenient features such as electric security gates, integrated smart house system with CCTV and fire alarms, ample parking space for numerous vehicles, ensure both security and convenience, while a circular driveway in front of the principal house further enhances the property's grandeur and accessibility. Experience the epitome of luxury living in this captivating estate that seamlessly blends history, elegance, and modern amenities to create a truly unparalleled living experience.
The main residence offers over 9000 sq. ft of accommodation which briefly comprises to the ground floor an impressive octagonal reception hall, five opulent reception rooms, a large well-appointed kitchen, conservatory, and cloakroom. To the first floor there are five-bedroom suites each with their own en suite facilities as well as a family bathroom. To the second floor there are two large loft/storage rooms which subject to planning permission could provide extra living accommodation if required. The tower staircase leads to the third floor sixth bedroom again with its own ensuite. In the basement there is an impressive arched wine cellar and additional storage room.
Please note that the floorplans have been provided by a third party Architect company.
Identification Checks
Should a purchaser(s) have an offer accepted on a property marketed by Miles & Barr, they will need to undertake an identification check. This is done to meet our obligation under Anti Money Laundering Regulations (AML) and is a legal requirement. We use a specialist third party service to verify your identity. The cost of these checks is £60 inc. VAT per purchase, which is paid in advance, when an offer is agreed and prior to a sales memorandum being issued. This charge is non-refundable under any circumstances.
Ground Floor
Ground Floor Main Entrance Leading To
Drawing Room (6.67m x 5.88m)
Sitting Room (4.9m x 6.07m)
WC
With Toilet and Wash Hand Basin
Dining Room (3.93m x 7.98m)
Library (6.22m x 5.49m)
Study (3.3m x 5.02m)
WC
With Toilet and Wash Hand Basin
Kitchen (7.63m x 5.42m)
With Walk In Pantry
Conservatory (4.08m x 6.92m)
Lower Ground Floor
Spiral Staircase Steps Leading To
Wine Store
Wine Storage with Built In Racks
Storage Room
Additional Sotrage Space
First Floor
First Floor Landing Space Leading To
Main Bedroom (3.93m x 7.98m)
With Balcony
En Suite
With Bath, Walk In Shower, Toilet, Bidet, and Wash Hand Basin
Bedroom (5.11m x 5.41m)
With Built In Wardrobe Space
En Suite
With Bth, SHower, Toilet and Wash Hand Basin
Bedroom (4.87m x 6.3m)
En Suite
With Bath, Toilet and Wash Hand Basin
Bedroom (3.83m x 4.91m)
With Built In Double Wardrobes
En Suite
With Bath, Toilet and Wash Hand Basin
Bedroom (4.44m x 4.91m)
With Walk In Wardrobe Space
En Suite
With Bath, Toilet and Wash Hand Basin
Bathroom
With Bath, Toilet and Wash Hand Basin
Second Floor
Second Floor Spiral Staircase Leading To
Storage Space (5.07m x 5.31m)
Loft Space (18.88m x 5.31m)
Bedroom (3.86m x 3.83m)
En Suite
With Walk In Shower, Toilet and Wash Hand Basin
Stable Block
Stable Block Main Entrance Leading To
Laundry Room (7.2m x 4.94m)
Plant Room (3.83m x 4.94m)
Shower Room
With Walk In Shower, Toilet and Wash Hand Basin
Bathroom
With Bath, Toilet and Wash Hand Basin
Cinema Room (6.74m x 4.94m)
Guest Annexe Entrance
Guest Annexe Entrance Leading To
Reception Room (5.19m x 5.37m)
Kitchen
With Appliances and Storage Cupboards
En Suite
With Bath, Toilet and Wash Hand Basin
External Areas
External Areas Including:
Gym (13.05m x 3.49m)
Covered Barbecue Area
Gross Internal Area = 52.2 sq.m (562 sq.ft)
Guest Cottage Ground Floor
Guest Cottage Ground Floor Entrance Leading To
Sitting Room (3.69m x 3.83m)
Dining Room (3.96m x 3.85m)
Kitchen (3.48m x 7.01m)
With Walk In Pantry
WC
With Toilet and Wash Hand Basin
Utility Space
With Additional Storage Cupboards
First Floor
First Floor Landing Leading To
Bedroom (3.55m x 3.42m)
Bedroom (2.95m x 3.44m)
Bedroom (3.48m x 3.44m)
Bathroom
With Bath, Toilet and Wash Hand Basin
Bedroom (3.48m x 3.42m)
Bathroom
With Bath, Toilet and Wash Hand Basin
Staff Cottage Ground Floor
Staff Cottage Ground Floor Entrance Leading To
Open Plan Living Space (3.36m x 10.96m)
First Floor
First Floor Landing Leading To
Bedroom (3.36m x 3.03m)
With Built In Wardrobes
Bedroom (3.36m x 2.94m)
With Built In Wardrobes
Bathroom
With Bath, Toilet, Wash Hand Basin
Rear Garden
Walled Private Garden
Rear Garden
Laid to Lawn with a Rose Garden
Rear Garden
Woodland Area, Complete with Treehouse
Rear Garden
With Oak Framed Outdoor Kitchen/Dining Room
Rear Garden
With Pool and Tennis Courts
Parking - Driveway
With Electric Security Gates and Parking for Numerous Vehicles.
Parking - Driveway
A Second Secure Driveway with Capacity for a Further 10+ Vehicles.
Parking - Driveway
Circular Driveway in front of the Principal House with Capacity for Numerous Vehicles.
Parking - Garage
3.49m x 9.89m 11'5" x 32'5"
Parking - Car port
5.10m x 22.07m 16'8" x 72'4"
Brochures
iPACKBrochure 2Brochure 3- COUNCIL TAXA payment made to your local authority in order to pay for local services like schools, libraries, and refuse collection. The amount you pay depends on the value of the property.Read more about council Tax in our glossary page.
- Band: H
- LISTED PROPERTYA property designated as being of architectural or historical interest, with additional obligations imposed upon the owner.Read more about listed properties in our glossary page.
- Listed
- PARKINGDetails of how and where vehicles can be parked, and any associated costs.Read more about parking in our glossary page.
- Garage,Driveway,Covered
- GARDENA property has access to an outdoor space, which could be private or shared.
- Rear garden,Front garden
- ACCESSIBILITYHow a property has been adapted to meet the needs of vulnerable or disabled individuals.Read more about accessibility in our glossary page.
- Ask agent
Energy performance certificate - ask agent
Oxney, St. Margarets-At-Cliffe, CT15
Add your favourite places to see how long it takes you to get there.
__mins driving to your place
Miles & Barr Exclusive is the bespoke division of East Kent's multi-award-winning estate agency, Miles & Barr. The Exclusive division has specialist agents selling properties across East Kent, from coast to countryside. They are highly motivated, and deliver a reliable, informative, and trusted customer-orientated experience. (*Relocation Agent Network's 'Best Estate Agency of the Year South East', retained for four consecutive years. Two national ESTAS customer service awards and a Negotiator Award, 'National Employer of the Year'.)
Miles & Barr Exclusive offers a range of services, including unique online tools such as i-PACKS, an online property information pack and 3-D walkthrough technology.
We have established a trusted reputation and a recommended customer-orientated service experience. We share our knowledge, offering our expert assistance on every step of the selling process, to give you confidence with selling or buying. We pride ourselves on our innovation and marketing techniques that enable us to be a market experts in East Kent.
Where you'll find usWe have 12 sales offices located in highly sought-after East Kent towns including, Whitstable, Herne Bay, Broadstairs, Ramsgate, Deal, Birchington, Ashford, Cliftonville, Dover, Folkestone, plus Canterbury and Faversham. If you are letting a property, we have three dedicated offices in Folkestone, Canterbury and Ramsgate.
Relocation AgentsMiles & Barr is part of the Relocation Agent Network, which means our branches receive exclusive referrals of buyers looking to move to East Kent. Due to the region's transport links to London and appeal, this part of Kent is increasingly popular with local and out-of-town buyers. Financial advice, lettings and property management, commercial sales and lettings, plus conveyancing services are also available at Miles & Barr.
Your mortgage
Notes
Staying secure when looking for property
Ensure you're up to date with our latest advice on how to avoid fraud or scams when looking for property online.
Visit our security centre to find out moreDisclaimer - Property reference a4f18f6d-39cf-47fe-839d-2219ff6ca252. The information displayed about this property comprises a property advertisement. Rightmove.co.uk makes no warranty as to the accuracy or completeness of the advertisement or any linked or associated information, and Rightmove has no control over the content. This property advertisement does not constitute property particulars. The information is provided and maintained by Miles & Barr Exclusive, Canterbury. Please contact the selling agent or developer directly to obtain any information which may be available under the terms of The Energy Performance of Buildings (Certificates and Inspections) (England and Wales) Regulations 2007 or the Home Report if in relation to a residential property in Scotland.
*This is the average speed from the provider with the fastest broadband package available at this postcode. The average speed displayed is based on the download speeds of at least 50% of customers at peak time (8pm to 10pm). Fibre/cable services at the postcode are subject to availability and may differ between properties within a postcode. Speeds can be affected by a range of technical and environmental factors. The speed at the property may be lower than that listed above. You can check the estimated speed and confirm availability to a property prior to purchasing on the broadband provider's website. Providers may increase charges. The information is provided and maintained by Decision Technologies Limited. **This is indicative only and based on a 2-person household with multiple devices and simultaneous usage. Broadband performance is affected by multiple factors including number of occupants and devices, simultaneous usage, router range etc. For more information speak to your broadband provider.
Map data ©OpenStreetMap contributors.
