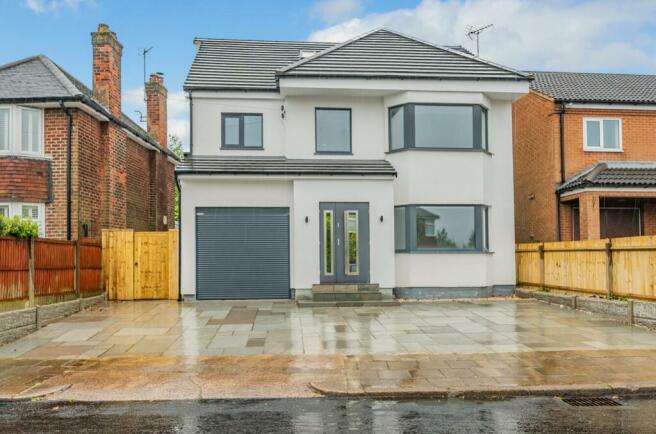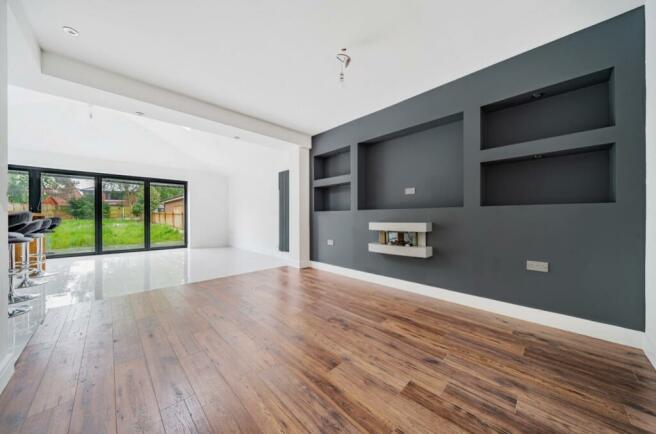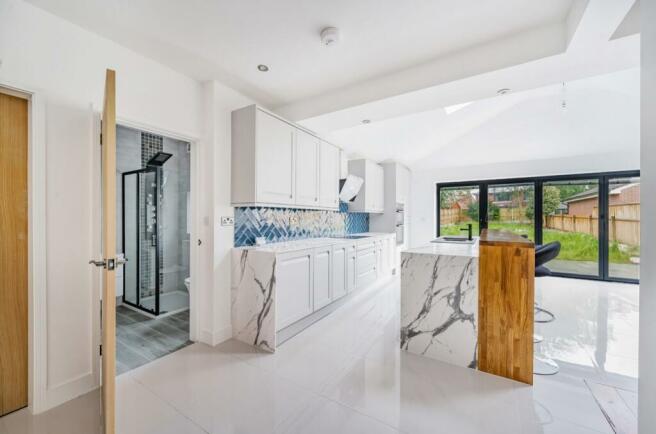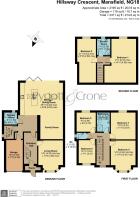Hillsway Crescent, Mansfield, Nottinghamshire, NG18

- PROPERTY TYPE
Detached
- BEDROOMS
6
- BATHROOMS
3
- SIZE
Ask agent
- TENUREDescribes how you own a property. There are different types of tenure - freehold, leasehold, and commonhold.Read more about tenure in our glossary page.
Freehold
Key features
- Extensively extended home
- High specification finish throughout
- Stylish kitchen/dining room featuring bi-folding doors
- 3 family modern bathrooms throughout
- Ample off-street parking with integral garage
- Large rear garden with patio and laid lawns
- 3 available reception areas
- EPC Rating - D, Council Tax Band - D
Description
Nestled in the heart of Mansfield, Nottinghamshire, this high-specification six-bedroom extended and renovated house epitomizes luxury living. Every detail of this property has been meticulously designed and crafted to offer unparalleled comfort, style, and functionality. Perfect for families or those who love to entertain, this home seamlessly combines modern conveniences with elegant finishes. The house makes a striking first impression with its contemporary cladding. The front features a spacious driveway with room for multiple vehicles and a single integral garage.
Main Living Room: This expansive room features large, double-glazed windows that flood the space with natural light, complemented by luxurious furnishings and high-quality finishes.
Family Room: A versatile space perfect for relaxation or as a media room, featuring built-in shelving and modern fireplace.
Kitchen: The heart of the home is the stunning, open-plan kitchen. It boasts top-of-the-line appliances, including a professional-grade oven, induction hob, integrated fridge-freezer, and dishwasher. Custom cabinetry, a large central island with seating, and stylish and modern countertops complete this culinary haven.
Dining Area: Adjacent to the kitchen, the dining area offers ample space for a large dining table. Bifold doors open onto the patio, creating a seamless transition between indoor and outdoor dining.
Principal Suite: The principal bedroom is a private sanctuary featuring a spacious layout.
Guest Bedrooms: Five additional bedrooms, each generously sized.
All bathrooms have been designed with luxury in mind, featuring premium fixtures, elegant tiling, and underfloor heating for a spa-like experience.
The rear garden is an entertainer's dream. A large patio area is perfect for alfresco dining, while the well-manicured lawn provides plenty of space for children to play.
Situated in a prestigious area of Mansfield, Nottinghamshire, this home offers easy access to local amenities, including highly regarded schools, parks, shopping centres, and public transport links. It's an ideal location for those seeking a blend of tranquillity and convenience. Mansfield is well-connected by road and rail. The town has regular train services to Nottingham, Sheffield, and Worksop, and is close to major motorways like the M1, providing easy access to the wider region.
The town is home to a range of highly regarded primary and secondary schools, both public and private, making it ideal for families with children. Mansfield is near several universities, including the University of Nottingham and Nottingham Trent University, offering opportunities for higher education. Mansfield offers numerous parks and green spaces, such as Titchfield Park and Berry Hill Park, perfect for outdoor activities and family outings. Famous for its association with Robin Hood, Sherwood Forest is nearby, providing a great destination for hiking, cycling, and enjoying nature. Famous for its association with Robin Hood, Sherwood Forest is nearby, providing a great destination for hiking, cycling, and enjoying nature.
Mansfield has a growing economy with opportunities in various sectors such as retail, manufacturing, and healthcare. Proximity to larger cities also opens up additional employment prospects. There are excellent sports facilities, including leisure centres, gyms, and sports clubs, promoting an active lifestyle. Living in Mansfield means being close to major cities like Nottingham, Sheffield, and Derby, which are accessible for work, leisure, and additional amenities.
Entrance Porch
Entrance Hall
Living Room
4.32m x 3.58m - 14'2" x 11'9"
Family Room
Kitchen/Dining Room
8.2m x 6.25m - 26'11" x 20'6"
Shower Room
1.85m x 1.75m - 6'1" x 5'9"
Store
1.88m x 1.85m - 6'2" x 6'1"
First Floor Landing
Bedroom 3
3.91m x 3.61m - 12'10" x 11'10"
Bedroom 4
4.34m x 3.61m - 14'3" x 11'10"
Bedroom 5
2.84m x 2.79m - 9'4" x 9'2"
Bedroom 6
3.33m x 2.41m - 10'11" x 7'11"
Bathroom
2.79m x 1.88m - 9'2" x 6'2"
WC
1.52m x 0.91m - 4'12" x 2'12"
Second Floor Landing
Bedroom 1
6.43m x 4.55m - 21'1" x 14'11"
Bedroom 2
6.43m x 2.69m - 21'1" x 8'10"
Shower Room
2.39m x 1.8m - 7'10" x 5'11"
Outside
Garage
4.39m x 2.39m - 14'5" x 7'10"
- COUNCIL TAXA payment made to your local authority in order to pay for local services like schools, libraries, and refuse collection. The amount you pay depends on the value of the property.Read more about council Tax in our glossary page.
- Band: D
- PARKINGDetails of how and where vehicles can be parked, and any associated costs.Read more about parking in our glossary page.
- Yes
- GARDENA property has access to an outdoor space, which could be private or shared.
- Yes
- ACCESSIBILITYHow a property has been adapted to meet the needs of vulnerable or disabled individuals.Read more about accessibility in our glossary page.
- Ask agent
Hillsway Crescent, Mansfield, Nottinghamshire, NG18
NEAREST STATIONS
Distances are straight line measurements from the centre of the postcode- Mansfield Station0.7 miles
- Mansfield Woodhouse Station2.1 miles
- Sutton Parkway Station2.2 miles
About the agent
Pygott and Crone have been established since 1991, originally founded with one office in Sleaford, the company now covers the whole of Lincolnshire, more recently expanding into Nottinghamshire and working throughout the UK within certain specialist departments.
The company is a mixed practice covering Residential Sales, Financial Services, Auction, Residential and Commercial Letting, Commercial and Professional valuation, Surveying, Land and New Homes. Our specialist teams are happy to
Notes
Staying secure when looking for property
Ensure you're up to date with our latest advice on how to avoid fraud or scams when looking for property online.
Visit our security centre to find out moreDisclaimer - Property reference 10433708. The information displayed about this property comprises a property advertisement. Rightmove.co.uk makes no warranty as to the accuracy or completeness of the advertisement or any linked or associated information, and Rightmove has no control over the content. This property advertisement does not constitute property particulars. The information is provided and maintained by Pygott & Crone, Nottingham. Please contact the selling agent or developer directly to obtain any information which may be available under the terms of The Energy Performance of Buildings (Certificates and Inspections) (England and Wales) Regulations 2007 or the Home Report if in relation to a residential property in Scotland.
*This is the average speed from the provider with the fastest broadband package available at this postcode. The average speed displayed is based on the download speeds of at least 50% of customers at peak time (8pm to 10pm). Fibre/cable services at the postcode are subject to availability and may differ between properties within a postcode. Speeds can be affected by a range of technical and environmental factors. The speed at the property may be lower than that listed above. You can check the estimated speed and confirm availability to a property prior to purchasing on the broadband provider's website. Providers may increase charges. The information is provided and maintained by Decision Technologies Limited. **This is indicative only and based on a 2-person household with multiple devices and simultaneous usage. Broadband performance is affected by multiple factors including number of occupants and devices, simultaneous usage, router range etc. For more information speak to your broadband provider.
Map data ©OpenStreetMap contributors.




