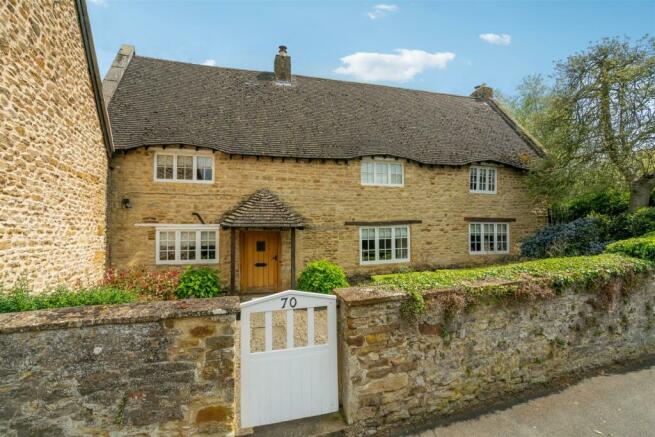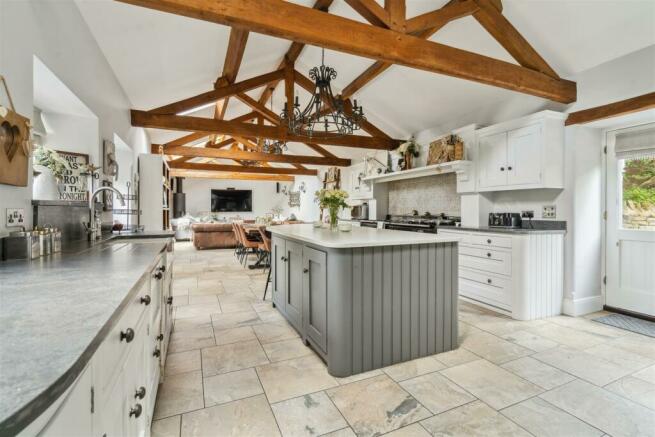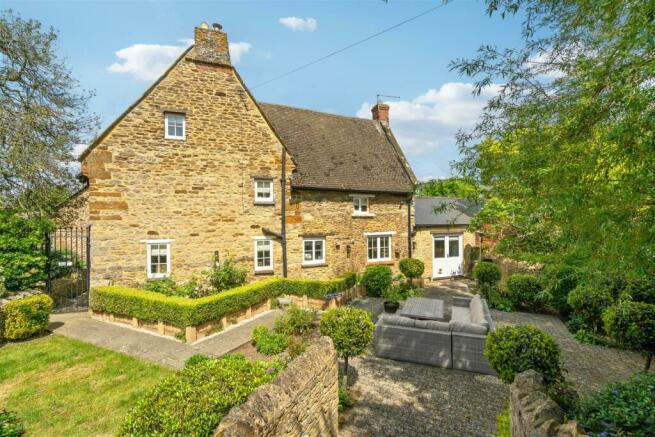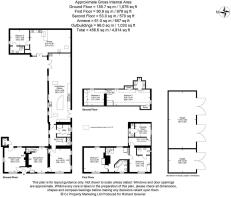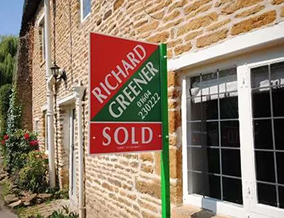
Green Street, Milton Malsor

- PROPERTY TYPE
Detached
- BEDROOMS
5
- BATHROOMS
4
- SIZE
3,881 sq ft
361 sq m
- TENUREDescribes how you own a property. There are different types of tenure - freehold, leasehold, and commonhold.Read more about tenure in our glossary page.
Freehold
Key features
- 17th Century Grade II listed property
- Built in stone
- 46 ft kitchen/dining/family room
- Self contained annex
- Five bedrooms
- Three en-suites
- Four peice family bathroom
- Three reception rooms
- Triple garage
- Landscaped gardens
Description
Accommodation -
Entrance Hall - Enter via oak front door to entrance hall. Flagstone floor and stone walls. Oak doors to snug and dining room.
Snug - 5.00m x 4.24m (16'4" x 13'10") - Dual aspect room with windows to front, rear and side aspects. Oak door to rear garden. Feature fireplace with raised hearth and fitted gas fired ornamental wood burner. Flagstone floor. Window seat.
Dining Room - 5.00m x 4.39m (16'4" x 14'4") - Dual aspect room with windows to front and rear aspects with window seats. Inglenook fireplace with raised hearth and wood burner. Flagstone floor. Oak door to staircase ascending to first floor and oak door to sitting room.
Living Room - 4.80m x 4.24m (15'8" x 13'10") - Window to front aspect with window seat and twin windows to side aspect. Feature fireplace with raised hearth with wood burner. Flagstone floor. Door to built-in cupboard and oak door to inner hallway.
Inner Hallway - Twin windows to side aspect. Tiled floor. Staircase ascending to first floor with door to cupboard under. Oak doors to cloakroom, utility and kitchen/dining/family room.
Cloakroom - Two piece white suite comprising; low flush wc and pedestal wash hand basin. Tiled walls to dado height and tiled floor. Frosted window to side aspect.
Utility Room - 2.95m x 1.93m (9'8" x 6'3") - Base and eye level units comprising; stainless steel bowl with mixer tap and cupboard under. Plumbing for washing machine and space for tumble dryer. Window to side aspect. Tiled floor. Built-in cupboard and cupboard housing gas boiler.
Kitchen/Dining/Family Room - 14.15m x 4.55m (46'5 x 14'11) - A range of matching base and eye level units comprising; twin bowl butler sink with Quooker tap and cupboard under. Quartz work surfaces and matching splash back areas. Fitted gas fired range cooker. Integrated dishwasher and drinks fridge. Tiled floor. Exposed feature 'A' frame beams. Window to side aspect and French doors to side garden. Skylight windows for more natural light. Wood burner in the family area and more French doors to rear garden and driveway and second glazed door to garden.
Kitchen -
Landing - Feature large exposed floorboards. Window to rear aspect. Radiator. Built-in cupboard. Staircase ascending to second floor. Doors to
Bedroom One - 5.03m x 4.95m max (16'6" x 16'2" max) - Dual aspect room with window to front aspect with window seat and radiator under. Second window to rear aspect also with radiator under. Exposed floorboards. Twin built-in wardrobes.
Bathroom - Four piece white suite comprising; freestanding bath with mixer tap and shower attachment. Pedestal wash hand basin, low flush wc and bidet. Tiled splash back areas . Exposed floorboards. Window to front aspect. Radiator.
Bedroom Two - 4.17m x 3.40m (13'8" x 11'1") - Window to front aspect with window seat. Exposed floorboards. Built-in wardrobe. Radiator. Door to en-suite and door to second landing.
En-Suite - Three piece white suite comprising; double width shower cubicle, pedestal wash hand basin and low flush wc. Tiled splash back areas and tiled floor. Radiator. Window to side aspect.
Second Landing - Window to side aspect. Door to bedroom three
Bedroom Three - 3.23m x 2.74m (10'7" x 8'11") - Window to rear aspect. Access to loft space. Door to en-suite.
En-Suite - Three piece white suite comprising; shower cubicle with rainwater shower head. Wash hand basin set in vanity unit and low flush wc. Tiled floor and tiled splash back areas.
Second Floor - Access to bedroom four and five/dressing room
Bedroom Four - 8.92m x 3.33m (29'3" x 10'11") - Windows to rear and side aspects. Two radiators. Eaves storage cupboards and built-in double wardrobe. Door to en-suite and door to bedroom five/dressing room.
En-Suite - Three piece white suite comprising; shower cubicle with rainwater shower head. Wash hand basin set in vanity unit and low flush wc. Tiled splash back areas and tiled floor. Skylight window. Radiator.
Bedroom Five/Dressing Room - 3.53m x 3.33m (11'6" x 10'11") - Window to rear aspect with radiator under. Built-in wardrobes along one wall.
Annex -
Studio Room - 8.33m x 5.26m (27'3" x 17'3") -
Studio Area - French doors with side panels to rear garden and parking area. Tiled floor. Door to built-in cupboard.
Kitchen Area - Stainless steel bowl with mixer tap and cupboard under. Built-in gas hob with stainless canopy extractor fan over, electric oven and microwave. Integrated fridge. Granite work surfaces and matching splash back areas. Vaulted beamed ceiling with skylight window for more natural light. Oak door to bedroom.
Annex Bedroom - 3.96m x 3.28m (13'0 x 10'9) - Window to rear aspect. Built-in double wardrobe. Tiled floor. Oak door to en-suite.
En-Suite - Wet room en-suite with double width shower, wash hand basin and low flush wc. Tiled splash back areas and tiled floor. Skylight window.
Outside - Gardens to two sides of the property.
Side Garden - Not overlooked and facing directly South. Mainly lad to lawn with neatly cut box hedgerows, circular paved patio, block paving and stone wall edging. Paved terrace with pergola to the rear boundary. Wrought iron gate to front.
Rear Garden - Landscaped and enclosed garden with extensive patio area off the family area and shared with the annex. Block paving with circular patio and box hedging. Paved terracing with pergola. Access to driveway and garage.
Parking - Access via electrically operated wooden gated to driveway leading to triple garage and rear garden
Garaging - Triple garage in two sections with a double garage (38'5 x 14'6) and a single garage (18'6 x 15'9). Both with timber swing open doors, power and light connected.
Services - Mains drainage, gas, water and electricity are connected but these have not been tested.
Local Amenities - There is a primary school in Milton Malsor and also in Collingtree and East Hunsbury within 2 miles. For secondary schooling, the property is in the catchment for Caroline Chisholm School which is within 3 miles. Stowe School is approximately 22 miles from the property and Wellingborough School is a 20 minute drive away. Other private schooling is available in Pitsford, Spratton, Maidwell, Kimbolton, Rugby and Northampton school for girls at Hardingstone. The property is approximately 4 miles from Northampton train station which has a main line link to Euston.
How To Get There - From Northampton town centre proceed in a south westerly direction along the A5123 Towcester Road and at the roundabout junction with Mereway and Danes Camp Way take the third exit onto the Old Towcester Road and proceed out of the town over the M1 and into open countryside. On approaching Milton Malsor take the first turning left into Lower Road and follow the road as it bears into the High Street. Upon reaching the village green the property can be found opposite the green on the right hand side.
Brochures
70 Green Street new brochure.pdfBrochure- COUNCIL TAXA payment made to your local authority in order to pay for local services like schools, libraries, and refuse collection. The amount you pay depends on the value of the property.Read more about council Tax in our glossary page.
- Band: F
- PARKINGDetails of how and where vehicles can be parked, and any associated costs.Read more about parking in our glossary page.
- Yes
- GARDENA property has access to an outdoor space, which could be private or shared.
- Yes
- ACCESSIBILITYHow a property has been adapted to meet the needs of vulnerable or disabled individuals.Read more about accessibility in our glossary page.
- Ask agent
Energy performance certificate - ask agent
Green Street, Milton Malsor
NEAREST STATIONS
Distances are straight line measurements from the centre of the postcode- Northampton Station3.2 miles
About the agent
Established in 1993, Richard Greener Estate Agents is a privately owned business that operates independently of any other company or agency. This independence allows the company to offer a truly personal level of service which you are unlikely to find elsewhere in Northampton. Richard Greener has lived in Northampton since 1958 and has worked in the property business for over 40 years.
Industry affiliations



Notes
Staying secure when looking for property
Ensure you're up to date with our latest advice on how to avoid fraud or scams when looking for property online.
Visit our security centre to find out moreDisclaimer - Property reference 33113381. The information displayed about this property comprises a property advertisement. Rightmove.co.uk makes no warranty as to the accuracy or completeness of the advertisement or any linked or associated information, and Rightmove has no control over the content. This property advertisement does not constitute property particulars. The information is provided and maintained by Richard Greener, Northampton. Please contact the selling agent or developer directly to obtain any information which may be available under the terms of The Energy Performance of Buildings (Certificates and Inspections) (England and Wales) Regulations 2007 or the Home Report if in relation to a residential property in Scotland.
*This is the average speed from the provider with the fastest broadband package available at this postcode. The average speed displayed is based on the download speeds of at least 50% of customers at peak time (8pm to 10pm). Fibre/cable services at the postcode are subject to availability and may differ between properties within a postcode. Speeds can be affected by a range of technical and environmental factors. The speed at the property may be lower than that listed above. You can check the estimated speed and confirm availability to a property prior to purchasing on the broadband provider's website. Providers may increase charges. The information is provided and maintained by Decision Technologies Limited. **This is indicative only and based on a 2-person household with multiple devices and simultaneous usage. Broadband performance is affected by multiple factors including number of occupants and devices, simultaneous usage, router range etc. For more information speak to your broadband provider.
Map data ©OpenStreetMap contributors.
