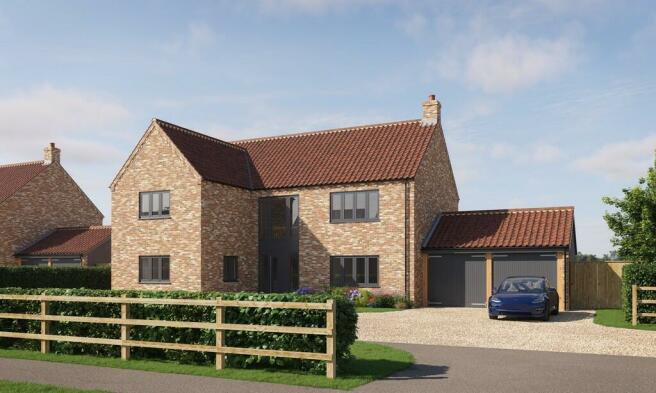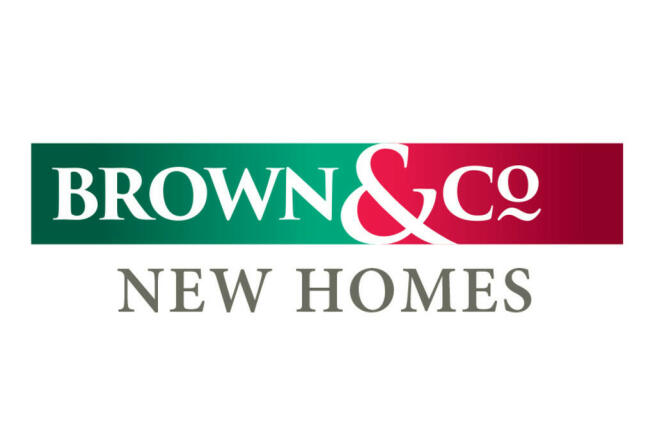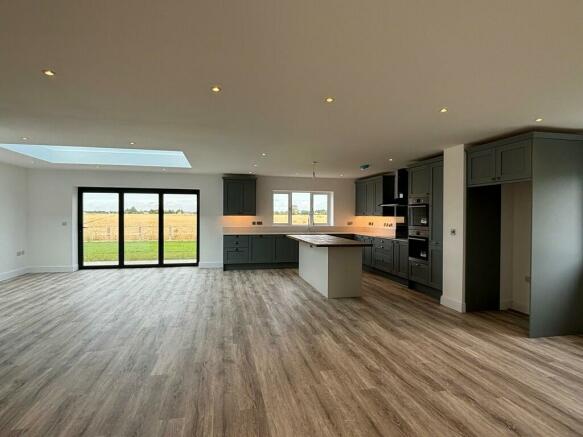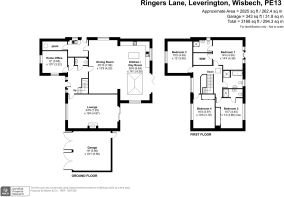Ringers Lane, Leverington

- PROPERTY TYPE
Detached
- BEDROOMS
4
- BATHROOMS
3
- SIZE
2,799 sq ft
260 sq m
- TENUREDescribes how you own a property. There are different types of tenure - freehold, leasehold, and commonhold.Read more about tenure in our glossary page.
Freehold
Key features
- PLOT 2
- VIEWING STRICTLY BY APPOINTMENT ONLY
- Development of outstanding, contemporary family homes
- Only 2 plots remaining
- Substantial dwelling approximately 260m2
- Amazing 70m2 kitchen family dining room with roof lantern
- Two en-suite bedrooms
- Far reaching field views to the west
- Close to Grammar School
- Completion from Summer 2024
Description
LOCATION The properties are located in Leverington, a very well-appointed village near to the historic, Georgian market town of Wisbech. The village offers a good primary school, excellent sports and recreation ground, play park, shop, post office and public house The Rising Sun. Visitors can also explore the stunning St. Leonard's Church, dating back to the 12th century, the steeple of which can be seen from the development. Adding to its appeal, Leverington is conveniently located, having easy access to Kings Lynn, Wisbech, Peterborough and March. Kings Lynn and Wisbech both offer a wide variety of shopping and amenities. Access to local railway stations is easy; Watlington is 13 miles away offering direct services to Ely, Cambridge and London; March and Peterborough stations offer further services to the north and south. Wisbech Grammar School well known for its outstanding educational amenities is located only 1.5 miles from the development. Many of West Norfolk's attractions including the Sandringham Royal Estate and Norfolk's beautiful beaches are all within easy driving distance.
THE DEVELOPER Richard Knight Homes Ltd is one of the longest established house builders in the area, trading for more than fifty years and building more than 300 homes. They have built up a reputation in the building industry to be one of the most reliable construction firms in the area. They specialise in larger scale, first class, contemporary family homes. The company's directors, brothers Richard and Robert, continue their father's legacy to construct fine homes. They will work with you to ensure they deliver your dream home.
THE SETTING Each plot at Steeple View is extremely generous in size, accommodating the large family homes comfortably. Plots 1 & 2 have a shared access and plots 3 & 4 have individual accesses and all plots are set well back from the roadside. Each plot has an incredible west facing rear garden with far reaching views over farmland and long hours of sun in the rear gardens.
THE HOUSES *** ONLY 2 PLOTS REMAINING***
The house is an impressive 260m2 / 2818sqft, (approximately) excluding the garages and are a large-scale version of a design that has proved very popular on previous developments. A recent purchaser called the house "one of the best, modern layouts we have seen in a new build property" The arrangement which is set over two floors is perfect for today's living with all the rooms having fantastic proportions. There is a wide reception hallway with centre-piece staircase to first floor and gallery. There are doors to the study, sitting room, wc and cloak cupboard and to the open plan living area to the rear. This area forms the heart of home and is nearly an amazing 70m2 in size. The area consists of a large living family area and kitchen breakfast room with glazed lantern roof and bi-fold doors to the rear patio. On the first floor, accessed from the gallery landing there are four double bedrooms, two with en-suite facility and family bathroom. The master bedroom is a particularly impressive space also having a walk in wardrobe and Juliet balcony overlooking the farmland to the rear. Two further bedrooms have fitted storage - a rare commodity in modern houses.
OUTSIDE Outside each plot is generous in size, with the developer insisting on each house having a feeling of space around it. The plots are approximately 0.25 acres each. Every house has a large driveway for parking and double garage with remotely operated roller doors.
To the rear are wonderful gardens with patios facing west with the remaining garden prepared for seeding.
GUIDE SPECIFICATION Exterior
Fencing where appropriate to front gravel drive.
Landscaping.
Fenced rear garden.
Outside lighting and tap colour, high quality, A rated, uPVC windows.
Composite door.
Slabbed area to front door.
Slabbed patios to rear.
Remotely operated garage doors.
Interior
Carpets and flooring from the developers range included at asking prices. - LVT to ground floor apart from lounge which is carpet. Carpets throughout rest of house including stairs and bedrooms. LVT to bathrooms and wet areas
Air source heating Underfloor heating to ground floor, radiators to first floor.
High specification fitted kitchen with integrated appliances.
Quartz worktop Contemporary fitted bathrooms and en-suites with stylish tiling scheme.
New home warranty - Ten years.
SERVICES:
Mains electric
Mains Drainage
Air source heating
Agents Note Each house will be finished to the exceptional standard Richard Knight Homes Ltd are known for. The developers operate a programme of continuous improvement and specifications are offered as a guide only.
Internal and external design and finish, including fixtures and fittings are subject to change without prior notice to the agent and interested parties are advised to check at the time of viewing.
Images show plot one, and flipped to represent plot 2.
Health & Safety The properties are under construction on a working building site and under no circumstances are interested parties to visit the site without an appointment, entry will be refused. Any unattended access is strictly forbidden. Viewers should be careful and vigilant whilst on the property, suitable footwear should be worn when viewing. Neither the Seller nor the Selling Agents are responsible for the safety of those viewing the property and accordingly those viewing the property do so at their own risk.
- COUNCIL TAXA payment made to your local authority in order to pay for local services like schools, libraries, and refuse collection. The amount you pay depends on the value of the property.Read more about council Tax in our glossary page.
- Ask agent
- PARKINGDetails of how and where vehicles can be parked, and any associated costs.Read more about parking in our glossary page.
- Garage,Off street
- GARDENA property has access to an outdoor space, which could be private or shared.
- Yes
- ACCESSIBILITYHow a property has been adapted to meet the needs of vulnerable or disabled individuals.Read more about accessibility in our glossary page.
- Ask agent
Energy performance certificate - ask agent
Ringers Lane, Leverington
Add your favourite places to see how long it takes you to get there.
__mins driving to your place

Your mortgage
Notes
Staying secure when looking for property
Ensure you're up to date with our latest advice on how to avoid fraud or scams when looking for property online.
Visit our security centre to find out moreDisclaimer - Property reference 100005028745. The information displayed about this property comprises a property advertisement. Rightmove.co.uk makes no warranty as to the accuracy or completeness of the advertisement or any linked or associated information, and Rightmove has no control over the content. This property advertisement does not constitute property particulars. The information is provided and maintained by Brown & Co, King's Lynn. Please contact the selling agent or developer directly to obtain any information which may be available under the terms of The Energy Performance of Buildings (Certificates and Inspections) (England and Wales) Regulations 2007 or the Home Report if in relation to a residential property in Scotland.
*This is the average speed from the provider with the fastest broadband package available at this postcode. The average speed displayed is based on the download speeds of at least 50% of customers at peak time (8pm to 10pm). Fibre/cable services at the postcode are subject to availability and may differ between properties within a postcode. Speeds can be affected by a range of technical and environmental factors. The speed at the property may be lower than that listed above. You can check the estimated speed and confirm availability to a property prior to purchasing on the broadband provider's website. Providers may increase charges. The information is provided and maintained by Decision Technologies Limited. **This is indicative only and based on a 2-person household with multiple devices and simultaneous usage. Broadband performance is affected by multiple factors including number of occupants and devices, simultaneous usage, router range etc. For more information speak to your broadband provider.
Map data ©OpenStreetMap contributors.




