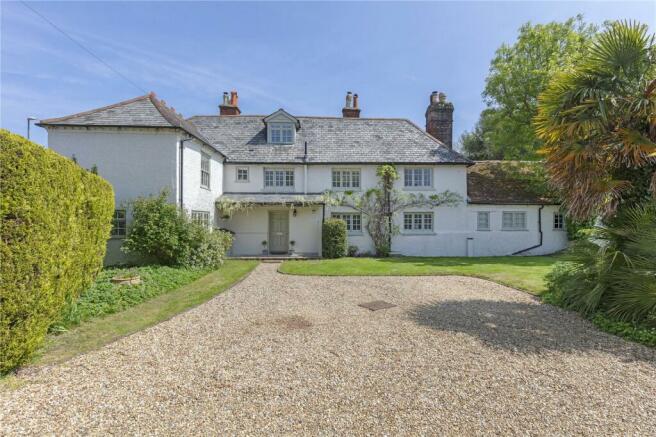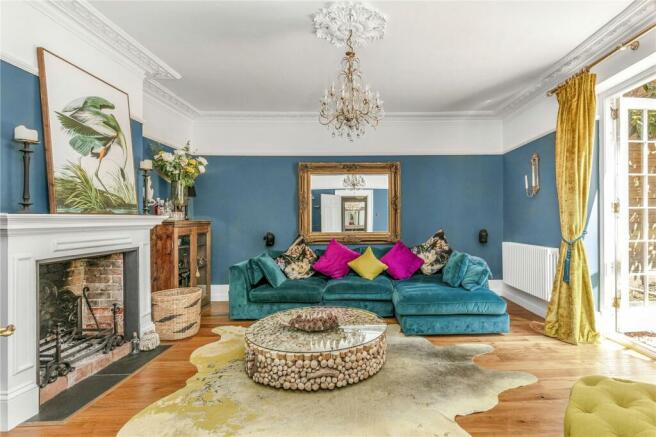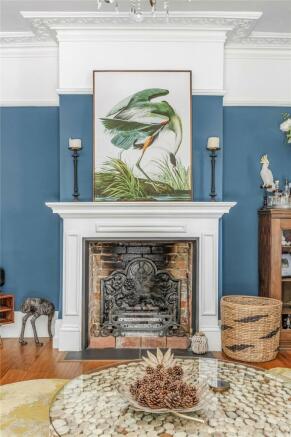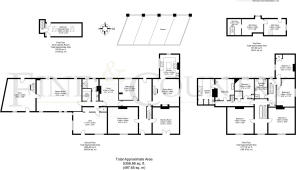Farm Lane, Between Bosham and Emsworth, Nutbourne, Chichester, PO18

- PROPERTY TYPE
Detached
- BEDROOMS
6
- BATHROOMS
3
- SIZE
Ask agent
- TENUREDescribes how you own a property. There are different types of tenure - freehold, leasehold, and commonhold.Read more about tenure in our glossary page.
Freehold
Key features
- Superb Grade II Listed Tudor Property with Georgian Extension
- Walking Distance to Shore
- Over 5000sqft Versatile Accommodation
- WATCH THE FULL MOVIE VIDEO TOUR
- NO CHAIN
- 7 Reception Rooms
- 6 Bedrooms | 2 Bathrooms | Shower Room
- Extensive Character features from both Eras
- Exquisitely Presented
- Four Bay Car Port | Driveway | Barn Style Worshop
Description
THE PROPERTY
As you step inside, you're embraced by the timeless allure of original black and white tiled flooring, instantly whisking you away to the Tudor era. This charming entry sets the tone for the entire residence, a delightful blend of history and modern comfort. From here, a graceful transition leads to the substantial dining room, where the original flagstone flooring, exposed brick walls, and character beams create an ambiance of rustic elegance. An inviting inglenook fireplace, complete with a wood-burning stove, stands as a centrepiece, radiating warmth and charm, while a secondary staircase adds a touch of architectural intrigue, beckoning you to explore further.
From the dining room, a seamless transition leads to the kitchen, located at the front of the house. Here, culinary enthusiasts will delight in the extensive range of units, complemented by a central island, perfect for culinary creations. However, with an eye towards modern living, the current owners have envisioned a transformation, with plans drawn to relocate the kitchen to the rear of the property. This strategic move aims to infuse the space with contemporary flair while providing convenient access to the lush garden.
From the hall, discover a haven for productivity in the study, boasting wood-panelled walls that exude warmth and sophistication. Further along, the snug awaits, with lime-rendered walls and a cozy wood-burning stove, offering a snug retreat for relaxation.
A door from the snug leads to an inner hall, providing access to the gym, a versatile space that holds the potential for the new kitchen's placement. Once two separate rooms, this expansive area now offers a seamless flow, making it an ideal canvas for culinary creativity.
Practicality meets convenience with a nearby utility room and cloakroom, ensuring seamless functionality for daily living. For moments of leisure and entertainment, the superb games room awaits, adorned with engineered oak flooring and a well-appointed bar, setting the stage for unforgettable gatherings with friends and family.
As you transition into the Georgian part of the house, the grandeur of high ceilings and distinctive Georgian features captivates the senses. Beyond the hall, an array of elegant reception rooms beckons, each offering its own unique charm and allure.
Enter the morning room, where French doors open gracefully onto the garden, inviting the outdoors in. Exposed wooden floorboards add warmth to the space, while an open fireplace stands as a focal point, perfect for cozy gatherings. Intricate coving and a ceiling rose enhance the room's sophistication, adding to its timeless appeal.
Adjacent, the elegant drawing room unfolds, boasting original sash windows adorned with working shutters that frame picturesque garden views. The room exudes refinement, with original cornicing and a ceiling rose that accentuate the space's classical elegance, creating an ambiance of timeless sophistication.
Ascending the original staircase to the first floor reveals a haven of comfort and luxury, where a gallery landing awaits, adorned with original sash windows that flood the space with natural light. The principal bedroom offers a serene retreat overlooking the delightful garden, boasting an open fire and notable high ceilings that create a relaxing atmosphere. Mirroring this tranquillity, the guest room also features an open fire and garden views, providing a welcoming sanctuary for guests to unwind and rejuvenate.
Continuing the journey, you'll find a versatile space that can serve as a dressing room or additional bedroom, offering flexibility to suit your lifestyle needs. Adjacent, an elegant bathroom awaits, boasting a freestanding claw bath, a feature fireplace, and charming exposed beams and brick walls. Detailed panelling adds to the room's refined ambiance, while a doorway leads to an additional area, complete with a double shower and sink, offering both luxury and convenience.
On the other side, two generously proportioned double bedrooms await, providing peaceful retreats for rest and relaxation. A practical bathroom, complete with a separate shower, offers convenience and functionality, while a secondary staircase descends gracefully to the dining room below.
A narrow staircase ascends to an expansive loft room, presenting endless possibilities for storage or hobbies. With its potential to become a self-contained bedroom featuring a study and sitting room area, this versatile space can adapt to your ever-changing needs and desires, ensuring your home evolves with you.
OUTSIDE
Outside, the property welcomes you with a charming shingle driveway, offering ample parking facilities for numerous vehicles and bordered by a quaint dwarf brick wall. A further delight awaits with an additional three-bay carport, leading to a superb workshop adorned with vaulted ceilings and exposed beams. Ascend the staircase to discover a versatile space above, ideal for a home office or a teenage den, complete with built-in side beds for added convenience.
Step into the enchanting rear garden, enclosed with soundproof fencing and meticulously landscaped with mature trees and shrubs, creating a space for relaxation and enjoyment. A substantial sun terrace, featuring various levels, provides the perfect setting for entertaining guests, with ample space for al fresco dining and leisurely gatherings.
Meander through the main garden, predominantly laid to lawn and adorned with a charming brick path adorned with a pergola, adding character and allure to the outdoor space. Whether seeking tranquillity amidst nature or hosting gatherings with loved ones, this outdoor haven offers a perfect balance of beauty and functionality for all your leisurely pursuits.
LOCATION
Nestled between Emsworth and Chichester, Nutbourne enjoys a prime location with easy access to both towns' shops and mainline stations to London. Nutbourne House benefits from this convenient position, offering residents seamless access to amenities while still retaining the tranquillity of village life. Additionally, its proximity to the northern fringes of Chichester Harbour provides ample opportunities for outdoor exploration and leisure activities.
Residents can explore scenic walks towards the foreshore at nearby Prinsted and Chidham, while Southbourne, just a 7-minute stroll away, provides essential amenities such as local shops, a doctors' surgery, school, and a railway station offering direct connections to London.
For further leisure and entertainment, Emsworth to the west boasts a vibrant community with diverse shops and restaurants, while the historic city of Chichester to the east beckons with its cultural activities and charming attractions.
Sports enthusiasts will find themselves in paradise, with renowned events at Goodwood for motor racing and horse racing aficionados.
Chichester Harbour offers sailing opportunities and water sports, while the surrounding countryside, including the South Downs, offers picturesque walks, bridleways, and cycle tracks amidst an Area of Outstanding Natural Beauty. With polo, golf, kitesurfing, and surfing available at nearby East and West Wittering Beaches, there's something for every outdoor enthusiast to enjoy in this idyllic locale.
FURTHER INFORMATION
Local Authority: Chichester District Council Council Tax Band G
Tenure: Freehold EPC: Excempt
Services: All mains available Title Register available upon request.
While we strive to provide accurate information, buyers are advised to conduct their own due diligence. The responsibility for verifying aspects such as floods, easements, covenants, and other property-related details rests with the buyer. Our listing information is presented to the best of our knowledge and should not be solely relied upon for making purchasing decisions.
Brochures
Particulars- COUNCIL TAXA payment made to your local authority in order to pay for local services like schools, libraries, and refuse collection. The amount you pay depends on the value of the property.Read more about council Tax in our glossary page.
- Band: G
- PARKINGDetails of how and where vehicles can be parked, and any associated costs.Read more about parking in our glossary page.
- Yes
- GARDENA property has access to an outdoor space, which could be private or shared.
- Yes
- ACCESSIBILITYHow a property has been adapted to meet the needs of vulnerable or disabled individuals.Read more about accessibility in our glossary page.
- Ask agent
Energy performance certificate - ask agent
Farm Lane, Between Bosham and Emsworth, Nutbourne, Chichester, PO18
Add your favourite places to see how long it takes you to get there.
__mins driving to your place
Your mortgage
Notes
Staying secure when looking for property
Ensure you're up to date with our latest advice on how to avoid fraud or scams when looking for property online.
Visit our security centre to find out moreDisclaimer - Property reference INA240009. The information displayed about this property comprises a property advertisement. Rightmove.co.uk makes no warranty as to the accuracy or completeness of the advertisement or any linked or associated information, and Rightmove has no control over the content. This property advertisement does not constitute property particulars. The information is provided and maintained by Fine & Country, Park Lane. Please contact the selling agent or developer directly to obtain any information which may be available under the terms of The Energy Performance of Buildings (Certificates and Inspections) (England and Wales) Regulations 2007 or the Home Report if in relation to a residential property in Scotland.
*This is the average speed from the provider with the fastest broadband package available at this postcode. The average speed displayed is based on the download speeds of at least 50% of customers at peak time (8pm to 10pm). Fibre/cable services at the postcode are subject to availability and may differ between properties within a postcode. Speeds can be affected by a range of technical and environmental factors. The speed at the property may be lower than that listed above. You can check the estimated speed and confirm availability to a property prior to purchasing on the broadband provider's website. Providers may increase charges. The information is provided and maintained by Decision Technologies Limited. **This is indicative only and based on a 2-person household with multiple devices and simultaneous usage. Broadband performance is affected by multiple factors including number of occupants and devices, simultaneous usage, router range etc. For more information speak to your broadband provider.
Map data ©OpenStreetMap contributors.





