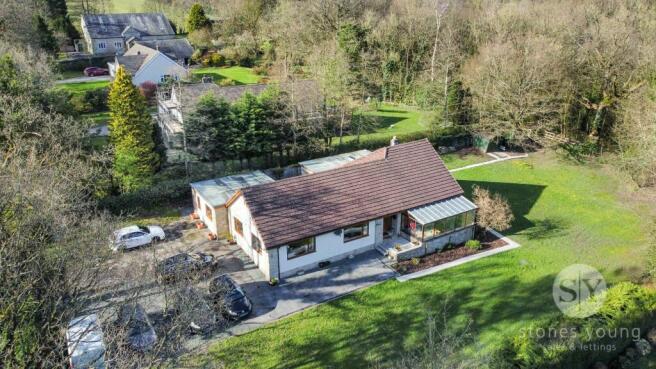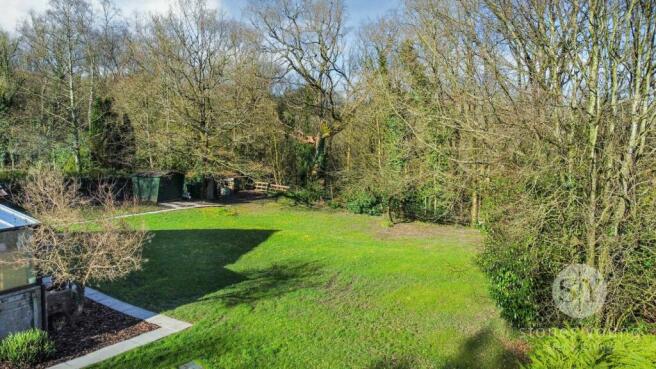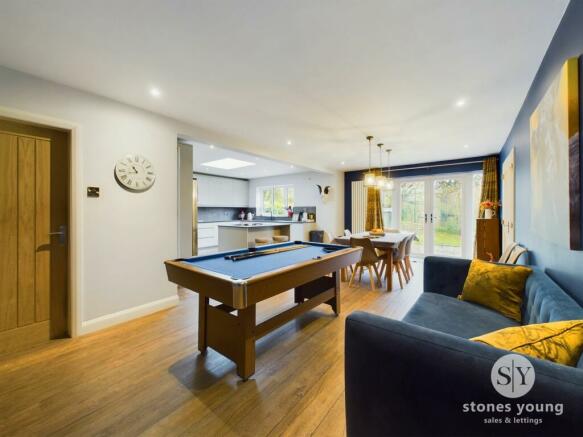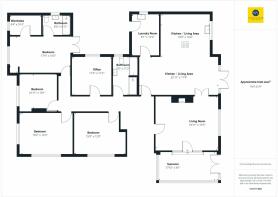Eaves Hall Lane, West Bradford, BB7

- PROPERTY TYPE
Detached Bungalow
- BEDROOMS
5
- BATHROOMS
2
- SIZE
2,212 sq ft
206 sq m
- TENUREDescribes how you own a property. There are different types of tenure - freehold, leasehold, and commonhold.Read more about tenure in our glossary page.
Freehold
Key features
- Fabulous Extended Detached Home
- Extensive Light Filled Open Living Dining Kitchen
- Deluxe Family Bathroom & Master En-suite Shower Room
- Outstanding Plot & Gardens Adjoining Woodland
- 5 Flexible Double Bedrooms With Private Aspects
- Sizeable Lounge With Open Fire & Sun Room
- Ample Private Driveway For Up to 10 Cars
- Hallway, Useful Utility; Highly Sought-After Location
Description
Markhor is a proud and spacious detached home boasting an area of approx. 2206 square feet, all on one level, this inviting property has been fabulously extended by its current owners offering an array of high-end and luxurious features that provide a comforting and deluxe living experience. Positioned tucked away off Eaves Hall Lane, a highly sought after location, this outstanding sizeable plot envelops you in nature with private outlooks over beautiful gardens and woodlands. With fantastic countryside walks from the doorstep, the village and just a short convenient drive to nearby Clitheroe. This property is versatile and will lend itself to a large variety of buyers and families with amenities and both primary and secondary schools all within easy reach in the neighbouring villages of Grindleton and Clitheroe.
As you enter, you are welcomed with an impressive hallway with a solid wood floor leading towards a sizeable and luxurious bathroom furnished with a 4-piece suite. This home presents five versatile and flexible bedrooms enriched with modern fitted furniture and a beautiful master suite, complete with a walk-in dressing room and wardrobe and ample space for additional furnishings with a deluxe en-suite shower room and French doors leading out to a courtyard. The heart of the home resides in the fantastic open plan kitchen and living area. From its private outlooks over the gardens and woodlands to its light and airy openness, this sociable space truly ties the property together. The kitchen is fully equipped with a contemporary assortment of appliances and stylish grey units. Beyond the living area, a charming living room offers open fire and adjoins a sunroom, both with lovely aspects and there is an ample sized utility room with extra storage. This property presents a precise blend of space, warmth, and contemporary class.
Externally the gardens surround the whole property set on a beautiful impressive plot, largely laid to lawn with mature tree borders which adjoin open woodland with side timber storage sheds. To the side of the property is a private enclosed courtyard area with access from the master bedroom and utility room. The property has an extensive tarmac and gravel driveway providing private parking for up to ten cars with ample room for a motor home or caravan if required. This substantial plot and property still offers further space and potential to extend in areas, subject to planning if desired. An internal inspection is highly recommended to fully appreciate all that is on offer with this wonderful home.
EPC Rating: D
Entrance Hallway
13' 3" x 6' 10" (4.04m x 2.08m) x 19' 3" x 4' 5" (5.87m x 1.35m)
Impressive L-shape spacious welcoming hallway with composite front door and double glazed surround and contemporary brushed stainless steel handle, built in storage cupboards, solid wood flooring, 2 x panelled radiators, loft access with ladder leading to large storage area.
Lounge
5.77m x 4.7m
Sizeable light and airy living room with large uPVC double glazed window enjoying private aspects over surrounding gardens and adjoining woodlands, solid wood parquet flooring, coved cornicing, TV point, feature open fireplace with stone surround and hearth, solid wood door, uPVC sliding patio door and window surround leading to sun lounge.
Sun Lounge
5.44m x 2.46m
Wood double glazed construction, door opening onto rear garden with private outlooks.
Contemporary Open Plan Living Dining Kitchen
22' 11" x 11' 4" (6.99m x 3.45m) & 14' 5" x 12' 6" (4.39m x 3.81m)
An outstanding light and airy sociable room with a stunning recently added extension which has truly become the heart of the home with fabulous private views from all aspects across gardens and adjoining woodland. Living Dining Area: LVT flooring, 2 x vertical panelled radiators, spotlighting and feature lighting, uPVC french doors to rear garden with woodland outlooks, double opening doors through to lounge.
Kitchen Area
Open Kitchen Area: Contemporary fitted kitchen with a fantastic array of light grey matt wall, base and drawer units with composite laminate work tops and finish and co-ordinating splashbacks, 1½ bowl sink drainer unit with mixer tap, integrated appliances including 1 Neff eye level electric double oven, comination microwave and warming plate, dishwasher, central island breakfast bar with 5-ring Neff induction hob, space for American fridge freezer, LVT flooring, extractor fan, recessed spotlighting, uPVC double glazed window and velux window.
Utility Room
3.71m x 2.46m
Spacious useful room with ample storage housing fitted grey wall and base units with complementary laminate working surfaces, stainless steel single sink drainer unit with mixer tap, wall mounted Worcester combination gas central heating boiler - newly installed in 2020, plumbing for washing machine, space for tumble dryer and fridge freezer, tiled effect flooring, stable style composite door lead to external courtyard, extractor fan, uPVC double glazed window.
Master Bedroom One
5.41m x 3.17m
Impressive master double suite with solid wood door, carpet flooring, uPVC double glazed french doors leading to courtyard, panelled radiator, built-in shelving unit, uPVC double glazed window to front elevation, rooms leading into en-suite and walk-in wardrobe/dressing room.
En-suite Shower Room
2.44m x 1.8m
Deluxe sizeable 3-pce white suite comprising large double walk-in shower with thermostatic
fixed wall rain shower and additional shower fitment and fixed glass glazed screen, wall hung vanity unit with basin and drawers under and mixer tap, low level w.c., blue ladder style radiator, extractor fan, uPVC double glazed window, solid wood door, tiled flooring and fully tiled walls, recessed spotlighting.
Walk-in Wardrobe & Dressing Room
2.84m x 1.78m
Solid wood door, panelled radiator, uPVC double glazed window, recessed spotlighting, carpet flooring.
Bedroom Two
4.62m x 3.73m
Generous double room with solid wood door, carpet flooring, panelled radiator, 2 x uPVC double glazed windows allowing lots of natural light to fill the room, extensive modern range of fitted furniture with an array of wardrobes, drawers with over head storage and built-in desk unit, recessed spotlighting.
Bedroom Three
4.57m x 3.66m
Ample double bedroom with a superb range of modern fitted furniture incorporating wardrobes, bedside drawer units, overhead storage cupboards and desk/dressing table unit, panel radiator, uPVC double glazed window with views over side garden.
Bedroom Four/Home Office
3.45m x 3.4m
Light filled versatile room with wood effect flooring, panelled radiator, uPVC double glazed window with outlooks over courtyard, recessed spotlighting.
Bedroom Five
3.33m x 3.07m
Double bedroom with carpet flooring, panelled radiator, deluxe range of built-in wardrobes, cupboards, drawers and overhead storage, built-in bedhead, built-in media wall with cupboards and shelving under, uPVC double glazed window.
Family Bathoom
3.4m x 2.13m
Stunning luxurious impressive sized suite comprising walk-in double shower enclosure with fixed wall thermostatic rain shower and additional hand held shower fitment, glazed fitted screen, wall hung vanity unit with basin, mixer tap and drawer unit under, low level w.c., panelled bath with central mixer tap and shower tap fitment, ladder style radiator, attractive feature tiled walls and tiled flooring, recessed spotlighting, uPVC double glazed window, solid wood door.
Additional Information
Mains Water, drainage, gas and electricity are connected.
Brochures
Brochure 1- COUNCIL TAXA payment made to your local authority in order to pay for local services like schools, libraries, and refuse collection. The amount you pay depends on the value of the property.Read more about council Tax in our glossary page.
- Band: G
- PARKINGDetails of how and where vehicles can be parked, and any associated costs.Read more about parking in our glossary page.
- Yes
- GARDENA property has access to an outdoor space, which could be private or shared.
- Private garden
- ACCESSIBILITYHow a property has been adapted to meet the needs of vulnerable or disabled individuals.Read more about accessibility in our glossary page.
- Ask agent
Energy performance certificate - ask agent
Eaves Hall Lane, West Bradford, BB7
NEAREST STATIONS
Distances are straight line measurements from the centre of the postcode- Clitheroe Station1.8 miles
About the agent
Established in 2004 Stones Young Sales & Lettings are a team of gold award winning qualified professionals with a wealth of experience within the property industry. With a long established highly motivated team all of whom live locally, their team are their greatest strength. With several industry awards recognising their commitment to excellent service including an EA Masters Winners Award which puts them in the top 3% in the country, your property is in safe hands.
Together with their
Notes
Staying secure when looking for property
Ensure you're up to date with our latest advice on how to avoid fraud or scams when looking for property online.
Visit our security centre to find out moreDisclaimer - Property reference 22d11f64-5f81-4fd5-9c2b-5633f1b9135d. The information displayed about this property comprises a property advertisement. Rightmove.co.uk makes no warranty as to the accuracy or completeness of the advertisement or any linked or associated information, and Rightmove has no control over the content. This property advertisement does not constitute property particulars. The information is provided and maintained by Stones Young Estate and Letting Agents, Clitheroe. Please contact the selling agent or developer directly to obtain any information which may be available under the terms of The Energy Performance of Buildings (Certificates and Inspections) (England and Wales) Regulations 2007 or the Home Report if in relation to a residential property in Scotland.
*This is the average speed from the provider with the fastest broadband package available at this postcode. The average speed displayed is based on the download speeds of at least 50% of customers at peak time (8pm to 10pm). Fibre/cable services at the postcode are subject to availability and may differ between properties within a postcode. Speeds can be affected by a range of technical and environmental factors. The speed at the property may be lower than that listed above. You can check the estimated speed and confirm availability to a property prior to purchasing on the broadband provider's website. Providers may increase charges. The information is provided and maintained by Decision Technologies Limited. **This is indicative only and based on a 2-person household with multiple devices and simultaneous usage. Broadband performance is affected by multiple factors including number of occupants and devices, simultaneous usage, router range etc. For more information speak to your broadband provider.
Map data ©OpenStreetMap contributors.




