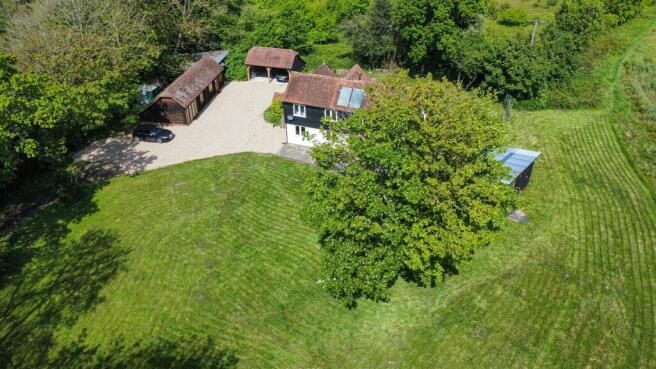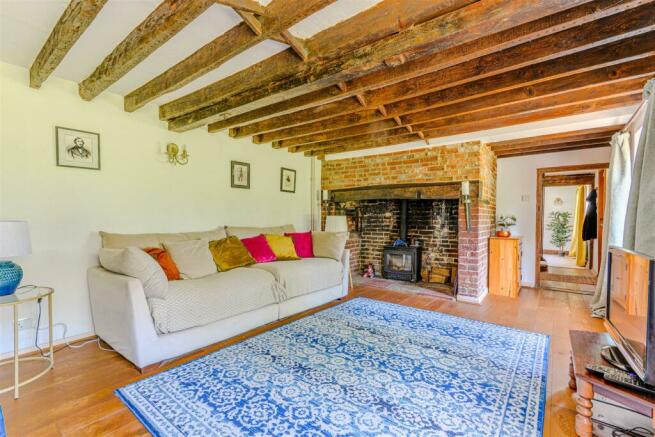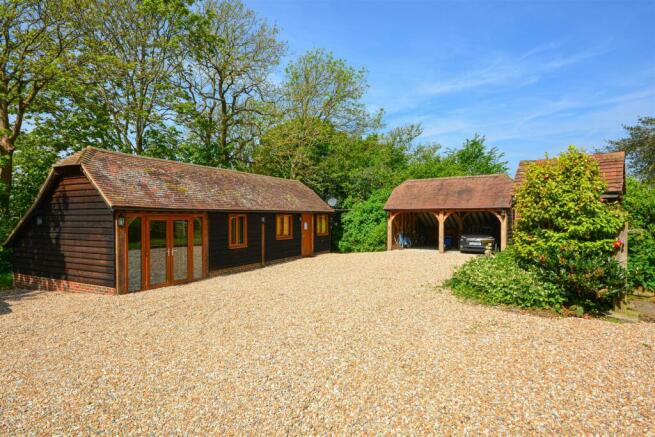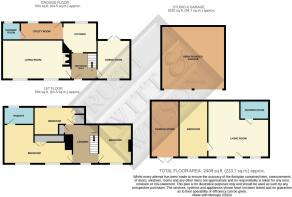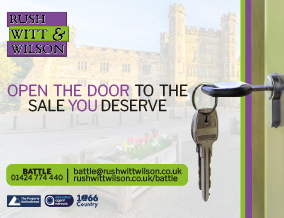
Henley Down, Catsfield

- PROPERTY TYPE
Detached
- BEDROOMS
3
- BATHROOMS
2
- SIZE
Ask agent
- TENUREDescribes how you own a property. There are different types of tenure - freehold, leasehold, and commonhold.Read more about tenure in our glossary page.
Freehold
Key features
- Stunning detached property privately nestled in 0.62 acres adjoining open countryside
- Rural lane location with direct access onto countryside walks
- Detached annexe ideal for multi generational living/ guest accommodation or for a home business work space
- Detached double car barn and covered workshop/store
- Sitting room with inglenook fireplace
- Dual aspect dining room
- Country kitchen, lobby/utility area
- Downstairs shower room and en-suite bathroom
Description
This stunning property boasts a wealth of period features including exposed beams and an inglenook fireplace. The main house accommodation comprises a sitting room, dual aspect dining room, kitchen, three bedrooms and modern shower room and well appointed en-suite bathroom.
One of the standout features of this property is the detached annexe, offering versatile living options such as multi-generational living, guest accommodation, or even a home /office business workspace. This additional space adds a layer of convenience and flexibility to the property, catering to various lifestyle needs.
Furthermore, the property includes a detached double car barn, a covered workshop/store and ample parking for multiple vehicles.
If you are looking for a peaceful retreat with ample space both indoors and outdoors, this charming detached house in Henley Down is the perfect place to call home. Don't miss the opportunity to own a piece of countryside paradise with this exceptional property.
The property is approached via a country lane, leading onto a shared driveway. Private gates then open onto the private driveway that approaches the property and onto a large area of parking.
The property is approached via the driveway that leads onto a flagstone front terrace and to a pitched tiled part enclosed oak framed porch with exterior lighting and a solid wooden and lead glazed front door leading into:-
Entrance Hall - 2.44m x 2.44m (8' x 8') - Stairs to first floor, wealth of exposed timbers, under stairs storage, radiator and ceiling lighting.
Sitting Room - 6.43m x 3.71m reducing to 4.80m (21'1" x 12'2" red - This stunning room is flooded with light and retains a wealth of character with exposed beams, wooden flooring, large inglenook fireplace housing a wood burning stove, double glazed windows to front aspect, wall mounted lighting and two radiator.
Dining Room - 4.01m x 2.95m (13'2 x 9'8) - Enjoying a dual aspect via double glazed window to the front and double glazed door with garden aspect and access, exposed brickwork, radiator and wall mounted lighting.
Kitchen - 2.97m x 2.54m (9'9 x 8'4) - Fitted with a matching range of cream wall and base mounted units with a wooden worksurface over and a 1 1/2 bowl sink with drainer and mixer tap, attractive tiled surround, space for dishwasher and electric AGA, wood effect tiled floor with under floor heating, double glazed window to rear aspect, and direct opening into:-
Rear Lobby/Utility Area - 4.39m x 1.63m (14'5 x 5'4) - With a continuation of the wood effect tiled floor and underfloor heating, space for fridge/freezer and washing machine, inset ceiling lighting, double glazed window to rear aspect and stable style door with rear garden access.
Shower Room - 1.63m x 1.65m (5'4 x 5'5) - Fitted with a low level w.c, circular wash hand basin with mixer tap and bespoke storage beneath, shower cubicle with electric Mira shower, double glazed obscured window to rear aspect, wood effect tiled floor with underfloor heating, extractor, ceiling lighting and heated towel rail.
First Floor -
Galleried Landing - 3.84m x 2.51m (12'7 x 8'3) - Stunning open landing with double glazed window to front aspect with superb views over the garden and neighbouring countryside, wealth of exposed beams, ceiling lighting and storage cupboard.
Bedroom One - 6.63m x 3.81m reducing to 3.25m (21'9 x 12'6 redu - Enjoying a fantastic aspect over the front garden and neighbouring countryside via double glazed windows; flooding the room with natural light. With a deep built-in large wardrobe, ceiling lighting, loft hatch access, and radiators.
En-Suite Bathroom - 1.70m x 2.90m (5'7 x 9'6) - Fitted with a low level w.c, pedestal wash hand basin with hot and cold taps, shower cubicle with electric Mira shower, highbacked freestanding claw footed bath with mixer tap and shower attachment, attractive painted tongue and groove detailing, wood effect tiled floor with under floor heating, exposed timbers, semi-vaulted ceiling, ceiling lighting, extractor and double glazed obscured window to rear aspect and heated towel rail.
Bedroom Two - 3.10m x 3.81m (10'2 x 12'6) - With a double glazed window to front aspect with stunning views over the front garden and neighbouring countryside, ceiling lighting and radiator.
Bedroom Three - 3.81m x 2.67m to the max (12'6 x 8'9 to the max) - With double glazed window to rear aspect, ceiling lighting, radiator, built-in cupboard and further airing cupboard housing hot water cylinder and controls to solar thermal panels for the hot water.
Outside -
Detached Annexe/Home Office Workspace/Guest Accomm - This stunning and versatile detached dwelling would ideally suit those seeking dual occupancy for multi generational living. Anyone looking for extended guest accommodation or a fantastic space to work from home and run a business.
Annexe Reception - 5.69m x 5.33m reducing to 3.40m (18'8 x 17'6 reduc - Accessed via a uPvc double glazed door leading into a stunning space with a vaulted ceiling and mezzanine area accessed via ladder style steps, with a wealth of exposed timbers, double glazed windows to front aspect, electric heating and ceiling lighting.
Annexe Shower Room - 1.70m x 2.64m to the max (5'7 x 8'8 to the max) - Fitted with a low level w.c, pedestal wash hand basin with mixer tap, walk-in tiled shower, part tiled walls, tiled floor, chrome heated towel rail, extractor and lighting.
Annexe Bedroom - 2.74m x 5.28m (9' x 17'4) - With exposed timbers, ceiling lighting and double glazed window to front aspect.
Store Room/Gym Space - 2.82m x 3.51m (9'3 x 11'6) - Attached to the annexe, but currently accessed separately via a set of double glazed double doors with floor to ceiling glazed panels. Considered to have scope to incorporate into the annexe (subject to the necessary consents).
With exposed timbers, uninsulated, solid floor, lighting and power. Could be used as a home gym, store or home office.
Detached Sussex Style Car Barn - 5.94m x 5.33m (19'6 x 17'6) - Oak framed with power sockets, interior and exterior lighting.
Detached Covered Store - 7.75m x 6.22m (25'5 x 20'5) - Tucked away in the corner is this pole style store, which is partly enclosed and has power and lighting. Could be an ideal store or work shop space ( Also the area to access the septic tank)
Gardens - The property is nestled privately with the gardens that wrap around it and extend to 0.62 acres; that are predominately laid to lawn with mature trees and shrubs. The sweeping front lawn enjoys breath taking uninterrupted views over the neighbouring farmland with direct access onto fantastic rural walks. There is a detached timber store (with light and power ) positioned overlooking the views that could offer scope to further develop subject to the consents. To the rear there is a further detached timber summerhouse with power and lighting, a paved pergola covered seating area and a brick outhouse/store (with lighting). There is outside lighting and two water taps.
Agents Notes - None of the services or appliances mentioned in these sale particulars have been tested.
It should also be noted that measurements quoted are given for guidance only and are approximate and should not be relied upon for any other purpose.
Council Tax Band E
Brochures
Henley Down, CatsfieldBrochure- COUNCIL TAXA payment made to your local authority in order to pay for local services like schools, libraries, and refuse collection. The amount you pay depends on the value of the property.Read more about council Tax in our glossary page.
- Band: E
- PARKINGDetails of how and where vehicles can be parked, and any associated costs.Read more about parking in our glossary page.
- Yes
- GARDENA property has access to an outdoor space, which could be private or shared.
- Yes
- ACCESSIBILITYHow a property has been adapted to meet the needs of vulnerable or disabled individuals.Read more about accessibility in our glossary page.
- Ask agent
Henley Down, Catsfield
NEAREST STATIONS
Distances are straight line measurements from the centre of the postcode- Crowhurst Station1.6 miles
- Battle Station2.3 miles
- Bexhill Station3.1 miles
About the agent
Since 1994 we've built our reputation on the following basis:
offering unrivalled area knowledge
"can-do" results-driven professionalism
matching best valuations with achievable sales
With over 40 dedicated staff to serve you, isn't it time you went with Rush Witt & Wilson?
Notes
Staying secure when looking for property
Ensure you're up to date with our latest advice on how to avoid fraud or scams when looking for property online.
Visit our security centre to find out moreDisclaimer - Property reference 33114142. The information displayed about this property comprises a property advertisement. Rightmove.co.uk makes no warranty as to the accuracy or completeness of the advertisement or any linked or associated information, and Rightmove has no control over the content. This property advertisement does not constitute property particulars. The information is provided and maintained by Rush Witt & Wilson, Battle. Please contact the selling agent or developer directly to obtain any information which may be available under the terms of The Energy Performance of Buildings (Certificates and Inspections) (England and Wales) Regulations 2007 or the Home Report if in relation to a residential property in Scotland.
*This is the average speed from the provider with the fastest broadband package available at this postcode. The average speed displayed is based on the download speeds of at least 50% of customers at peak time (8pm to 10pm). Fibre/cable services at the postcode are subject to availability and may differ between properties within a postcode. Speeds can be affected by a range of technical and environmental factors. The speed at the property may be lower than that listed above. You can check the estimated speed and confirm availability to a property prior to purchasing on the broadband provider's website. Providers may increase charges. The information is provided and maintained by Decision Technologies Limited. **This is indicative only and based on a 2-person household with multiple devices and simultaneous usage. Broadband performance is affected by multiple factors including number of occupants and devices, simultaneous usage, router range etc. For more information speak to your broadband provider.
Map data ©OpenStreetMap contributors.
