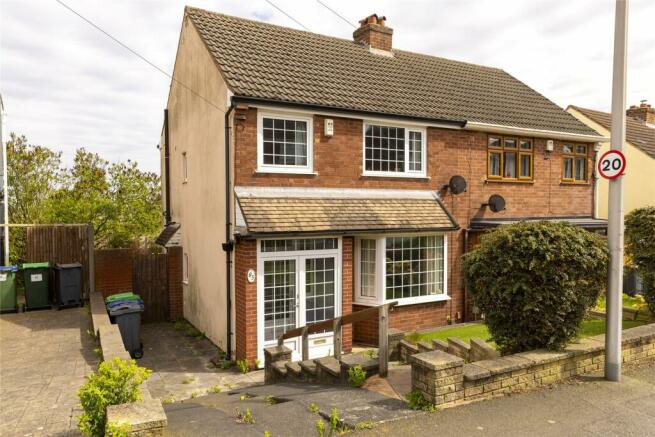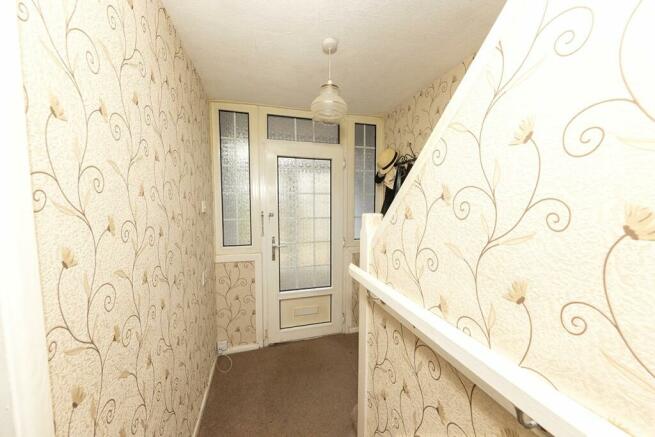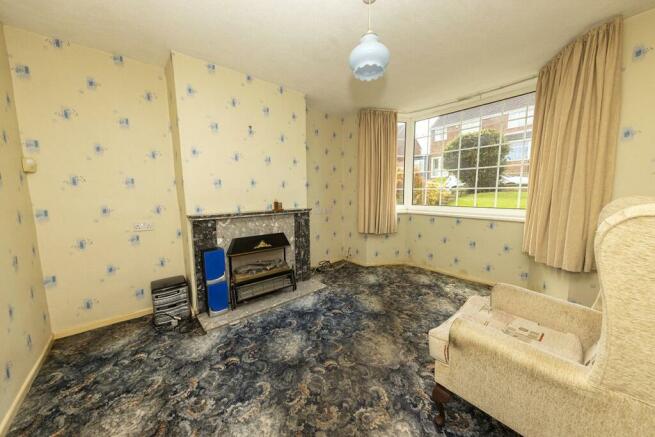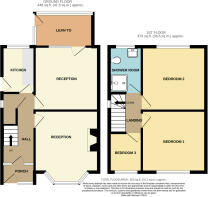Ashtree Road, Tividale, Oldbury, West Midlands, B69

- PROPERTY TYPE
Semi-Detached
- BEDROOMS
3
- BATHROOMS
1
- SIZE
Ask agent
- TENUREDescribes how you own a property. There are different types of tenure - freehold, leasehold, and commonhold.Read more about tenure in our glossary page.
Ask agent
Description
An opportunity to acquire a traditional semi-detached property situated in a quiet but extremely convenient location within Oldbury, offering good sized family accommodation but requiring some improvement and modernisation. The property is well located having good public transport service links available nearby on New Birmingham Road providing access into Birmingham City Centre, Wolverhampton, Dudley, Oldbury, Blackheath and surrounding areas. Local shopping facilities are available less than 200m from the property and rail links and further additional shopping facilities are available in Oldbury Town Centre less than a mile from the property where access is available to the West Coast Mainline at Sandwell & Dudley Railway Station including Birmingham City Centre and London Euston.
The traditional semi-detached is constructed in brick under a well-pitched roof and has uPVC double glazed windows to all openings together with electric storage heater system. Set back from the roadside behind a York Stone brick low level retaining wall, steep concrete tramlined driveway with central steps leads to additional wide steps located next to an astro turfed front lawn, extending down to a
Canopied Storm Porch Entrance
uPVC entrance door containing double glazed window with matching side panel, ceramic tiled floor into
Reception Hall
Storage heater, low level understairs storage with additional traditional pantry leading off with fitting shelving and double glazed window to side
Front Room - 11'1 x 12'8 (3.38m x 3.86m) into three-sided double glazed bay
Feature two-tone grey/black marble fireplace, fire surround and matching insert and raised hearth, Creda storage heater
Rear Sitting Room - 11'2 x 11'3 (3.40m x 3.43m)
Creda storage heater, full-length picture window containing single uPVC opening door providing access to
Verandah - 9'3 x 5'8 (2.82m x 1.73m)
Corex pitched roof on a wooden frame with single glazed windows overlooking rear garden, part-glazed door to side
Kitchen - 8'1 x 5'8 (2.46m x 1.73m)
Floor mounted drawer stack unit with open shelf unit to end and laminated worktop surface over containing single bowl sink and matching single drainer, double high level storage cupboard with double width sliding opening doors and fitted shelf opposite. Half-tiled walls to two sides including shelf below uPVC double glazed window. Additional high level wall mounted cupboard to opposite site. Plumbing installed for automatic washing machine and electric cooker point. Part glazed uPVC door to side and rear garden.
Staircase and handrail extend from Reception Hall into First Floor Landing with access to loft space, double glazed window and Creda storage heater.
Bedroom 1 (Rear) - 11'3 x 11'3 (3.43m x 3.43m)
Double glazed window
Bedroom 2 (Front) - 13'11 x 10'9 (4.24m x 3.28m)
Double glazed window
Bedroom 3 (Front) - 6'10 x 5'9 (2.08m x 1.75m)
Double glazed window
Bathroom - 8'1 x 5'7 (2.46m x 1.70m)
Double width shower cubicle with chrome glass shower screen with central sliding opening doors, Mira Advance electric shower with wash-hand basin set into white oak vanity double doored storage cupboard with mixer tap. Close coupled W.C. and toilet cistern. Fully ceramic tiled single wall in Travertene tiles with matching border tile extending into half-tiled walls, obscure uPVC double glazed window overlooking rear garden.
Outside
Access from kitchen to side slabbed area with gated access to front, slabbed area opening up into rear garden with low level York Stone wall with step up to slabbed area with lawn to right hand side, borders and paved area on which is situated aluminum greenhouse and timber shed.
Please Note: The property is available to CASH BUYERS ONLY due to the amount of work required to bring the property upto current housing standard. Dependent upon interest, it is assumed that the sale of the property will proceed to a SEALED BID SALE and anyone submitting offers should take this into consideration. The sale must be completed within 28 days of receiving draft contracts from the vendors solicitors.
Tenure
The Agents are advised that the property is FREEHOLD but they have not checked the legal documents to verify this. The buyer should obtain confirmation from their Solicitor or Surveyor.
Fixtures & Fittings
Excluded from the sale unless referred to herein.
Services & Appliances
The Agents have not tested any apparatus, equipment, fixtures, fittings or services and so cannot verify that they are in working order or fit for the purpose. the buyer should obtain confirmation from the Solicitor or Surveyor.
Vacant Possession upon Completion
Viewing
By arrangement with the Selling Agent.
Brochures
Particulars- COUNCIL TAXA payment made to your local authority in order to pay for local services like schools, libraries, and refuse collection. The amount you pay depends on the value of the property.Read more about council Tax in our glossary page.
- Band: TBC
- PARKINGDetails of how and where vehicles can be parked, and any associated costs.Read more about parking in our glossary page.
- Yes
- GARDENA property has access to an outdoor space, which could be private or shared.
- Yes
- ACCESSIBILITYHow a property has been adapted to meet the needs of vulnerable or disabled individuals.Read more about accessibility in our glossary page.
- Ask agent
Ashtree Road, Tividale, Oldbury, West Midlands, B69
Add your favourite places to see how long it takes you to get there.
__mins driving to your place
Your mortgage
Notes
Staying secure when looking for property
Ensure you're up to date with our latest advice on how to avoid fraud or scams when looking for property online.
Visit our security centre to find out moreDisclaimer - Property reference MTO240032. The information displayed about this property comprises a property advertisement. Rightmove.co.uk makes no warranty as to the accuracy or completeness of the advertisement or any linked or associated information, and Rightmove has no control over the content. This property advertisement does not constitute property particulars. The information is provided and maintained by Tom Giles & Co, Oldbury. Please contact the selling agent or developer directly to obtain any information which may be available under the terms of The Energy Performance of Buildings (Certificates and Inspections) (England and Wales) Regulations 2007 or the Home Report if in relation to a residential property in Scotland.
*This is the average speed from the provider with the fastest broadband package available at this postcode. The average speed displayed is based on the download speeds of at least 50% of customers at peak time (8pm to 10pm). Fibre/cable services at the postcode are subject to availability and may differ between properties within a postcode. Speeds can be affected by a range of technical and environmental factors. The speed at the property may be lower than that listed above. You can check the estimated speed and confirm availability to a property prior to purchasing on the broadband provider's website. Providers may increase charges. The information is provided and maintained by Decision Technologies Limited. **This is indicative only and based on a 2-person household with multiple devices and simultaneous usage. Broadband performance is affected by multiple factors including number of occupants and devices, simultaneous usage, router range etc. For more information speak to your broadband provider.
Map data ©OpenStreetMap contributors.





