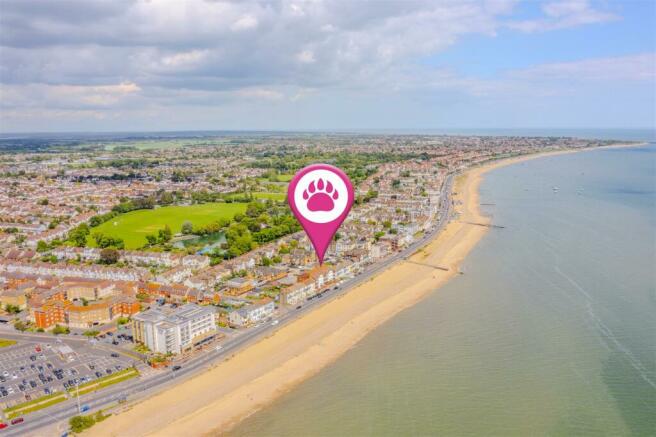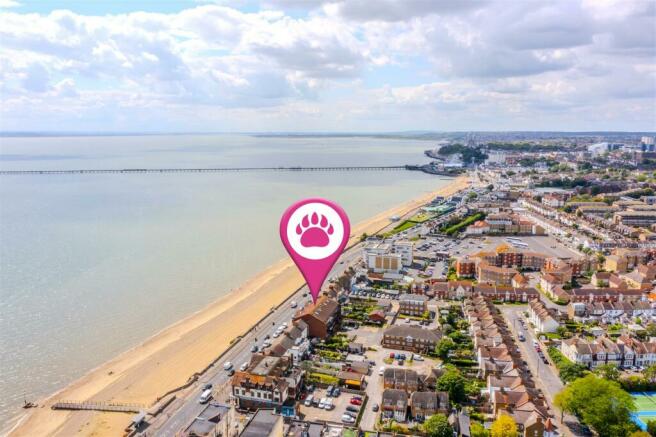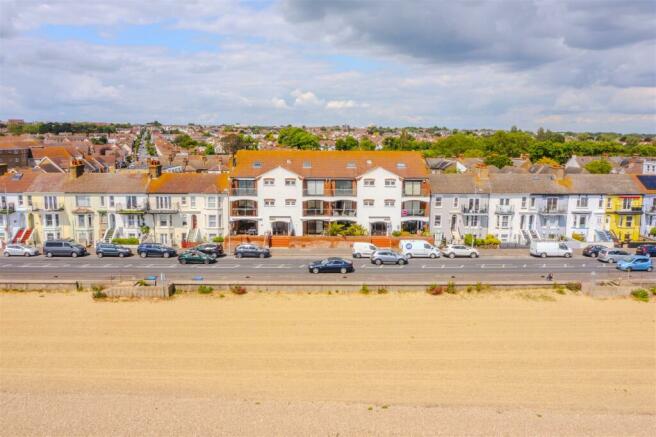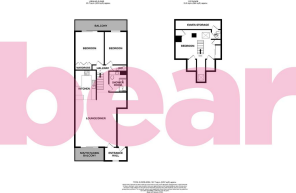
Tideway, Eastern Esplanade, Southend-on-Sea

- PROPERTY TYPE
Maisonette
- BEDROOMS
3
- BATHROOMS
1
- SIZE
Ask agent
Key features
- Seafront Apartment with Impressive Views Across the Thames Estuary
- Further Balcony to the Rear
- No Onward Chain
- Three Piece Shower Room and a Guest WC
- South Facing Balcony Overlooking the Seafront
- Large Master Suite with Eaves Storage and an Ensuite WC
- Sizeable Lounge/Diner Opening into a Large Kitchen
- One Allocated Off-Street Parking Space
- Two Double Bedrooms on the Ground Floor
- Garage and a Workshop
Description
The accommodation offers a sizeable lounge/diner which leads out to a South facing balcony with sea views, as well as a good-sized kitchen. An inner hallway leads to a three piece shower room, WC and two double bedrooms, of which one has built-in wardrobes and access to a large balcony. Stairs lead up to the master suite which offers further storage space and an ensuite WC. Extras include double glazing, gas central heating, one allocated off-street parking space, a garage and a workshop.
Eastern Esplanade is a sought after location along the Thames Estuary boasting spectacular sea views. Within a close distance, there are excellent amenities, Southchurch Park, bus links, Southend East Train Station and well-regarded schools.
Entrance Hall - 2.59m x 1.63m (8'6 x 5'4) - Double glazed window to the front aspect. Radiator. Laminate wood effect flooring. Wall-mounted shoe rack. Coving to textured ceiling with inset spotlights. Attractive part glazed door to;
Lounge/Diner - 6.63m>5.72m x 5.05m (21'9>18'9 x 16'7) - Laminate wood effect flooring. Coving to textured ceiling. Two radiators. Double glazed sliding patio doors provide access to;
South Facing Balcony - 3.53m x 1.42m (11'7 x 4'8) - Contemporary steel balustrade with glass insert. Wall-mounted 'pull down' sun canopy. Attractive tiled flooring.
Kitchen - 3.56m x 2.59m (11'8 x 8'6) - Eye and base level units with square edge working surfaces, inset one-and-a-quarter sink unit with a single drainer and mixer taps, tiled splashbacks, integrated dishwasher, larder style unit with integrated fridge/freezer, built-in 'Hotpoint' double oven with ceramic four ring hob over and tiled splashbacks, integrated under counter 'Beko' washing machine, integrated wine cooler. Breakfast bar/seating area with storage cupboard under. Coving to textured ceiling inset with recessed lighting.
Inner Hallway - 3.56m x 1.27m (11'8 x 4'2) - Laminate wood effect flooring. Attractive panelled oak doors to Bedroom Three, Bedroom Two, Bathroom and Guest Cloakroom/WC. Open tread staircase to Master Bedroom Suite. Louvered door to recessed storage. Textured ceiling.
Shower Room - 2.51m x 2.18m (8'3 x 7'2) - The stunning suite comprises a triple width independent shower cubicle with integrated shower unit with 'drencher style' shower head and additional hand held shower, concealed cistern flush WC with vanity wash hand basin with mixer tap over with storage cupboard under. Wall mounted 'ladder style' stainless steel heated towel rail. Attractive tiling to two aspects with remaining walls being fitted with 10mm 'marine ply hi-lock' panels. Extractor fan with separate control switch. Smooth plastered ceiling inset with recessed lighting.
Guest Wc - Modern two piece white suite comprises wall mounted vanity wash hand basin with mixer tap over and storage cupboard under and dual flush WC. Tiling to all visible walls with border tile. Extractor fan with separate control switch. Textured ceiling.
Bedroom Two - 4.04m x 3.53m (13'3 x 11'7) - Laminate wood effect flooring. Four door wardrobes to one aspect with automatic recessed pelmet lighting. Radiator inset to decorative cabinet. Double glazed sliding patio doors to rear providing access to;
Balcony - Full width of the apartment. Metal railings. Far reaching views.
Bedroom Three - 3.68m x 2.72m (12'1 x 8'11) - Double glazed window to rear aspect. Radiator. Coving to textured ceiling.
Master Suite - 6.43m x 3.56m (21'1 x 11'8 ) - Large double glazed skylight window to rear aspect. Approached via bespoke timber open tread staircase leading to the Bedroom suite with contemporary glazed balustrade to three aspect inset with oak newel post. Radiators. Wall light points. Built in mirror fronted wardrobes with additional storage adjacent. Further door to cupboard housing boiler. Additional 'walkway' (some restricted head-height) to the front aspect which measures 10'8 x 3'8 leading to a further large double glazed skylight offering far reaching estuary views across Southend Seafront and beyond. This is flanked by two large eaves storage approach via louvered doors. Further louvered door to;
Ensuite Wc - The modern two piece suite comprises wall mounted vanity wash hand basin with mixer tap over and storage cupboard under and dual flush WC. Wall mounted lighting. Textured ceiling.
Garage - 4.88m x 2.34m (16'0 x 7'8) - Up and Over door. Power and Lighting.
Workshop - 3.40m x 2.62m (11'2 x 8'7) -
One Allocated Off-Street Parking Space -
Brochures
Tideway, Eastern Esplanade, Southend-on-SeaBrochure- COUNCIL TAXA payment made to your local authority in order to pay for local services like schools, libraries, and refuse collection. The amount you pay depends on the value of the property.Read more about council Tax in our glossary page.
- Band: E
- PARKINGDetails of how and where vehicles can be parked, and any associated costs.Read more about parking in our glossary page.
- Yes
- GARDENA property has access to an outdoor space, which could be private or shared.
- Yes
- ACCESSIBILITYHow a property has been adapted to meet the needs of vulnerable or disabled individuals.Read more about accessibility in our glossary page.
- Ask agent
Energy performance certificate - ask agent
Tideway, Eastern Esplanade, Southend-on-Sea
Add your favourite places to see how long it takes you to get there.
__mins driving to your place
1. WE DO NOT OVER INFLATE OUR PRICE FOR SELLING
We believe it is possible to give a great service to our customers WITHOUT OVER INFLATING THE
PRICE...We have a proven record. Look at our testimonials, every one of them is genuine.
2. WE TAKE THE STRAIN, NOT YOUSelling a home can be stressful. With our planned format of supporting you through your property
sale from start to finish, including helping with the property conveyancing, we can take the stress
from you.
3. BEAR EXCLUSIVES SHOUT OUT TO BUYERSOur Unique Database, Bear Exclusives, which serious buyers register for, helps your property to sell
quickly because those serious buyers check out our Bear Exclusives daily.
If you are a serious buyer, visit www.bearestateagents.co.uk and register for our Bear Exclusives now!
4. BEAR CHECKS IN PLACE TO PROTECT YOUR SALEOnce you have a potential buyer, our 'Bear Checks' are put into place to ensure only suitable buyers
are put forward.
5. BEST PRACTISE RULESWe follow 'Best Practise' rules. Our passion and commitment drives us to constantly research the
statistics we gather and the feedback we receive. In this way we come up with innovations that we
try and test in order to keep our customers interested and satisfied. We strive to make the
buying/selling transaction as painless as possible.
Your mortgage
Notes
Staying secure when looking for property
Ensure you're up to date with our latest advice on how to avoid fraud or scams when looking for property online.
Visit our security centre to find out moreDisclaimer - Property reference 33114772. The information displayed about this property comprises a property advertisement. Rightmove.co.uk makes no warranty as to the accuracy or completeness of the advertisement or any linked or associated information, and Rightmove has no control over the content. This property advertisement does not constitute property particulars. The information is provided and maintained by Bear Estate Agents, Southend-on-Sea. Please contact the selling agent or developer directly to obtain any information which may be available under the terms of The Energy Performance of Buildings (Certificates and Inspections) (England and Wales) Regulations 2007 or the Home Report if in relation to a residential property in Scotland.
*This is the average speed from the provider with the fastest broadband package available at this postcode. The average speed displayed is based on the download speeds of at least 50% of customers at peak time (8pm to 10pm). Fibre/cable services at the postcode are subject to availability and may differ between properties within a postcode. Speeds can be affected by a range of technical and environmental factors. The speed at the property may be lower than that listed above. You can check the estimated speed and confirm availability to a property prior to purchasing on the broadband provider's website. Providers may increase charges. The information is provided and maintained by Decision Technologies Limited. **This is indicative only and based on a 2-person household with multiple devices and simultaneous usage. Broadband performance is affected by multiple factors including number of occupants and devices, simultaneous usage, router range etc. For more information speak to your broadband provider.
Map data ©OpenStreetMap contributors.





