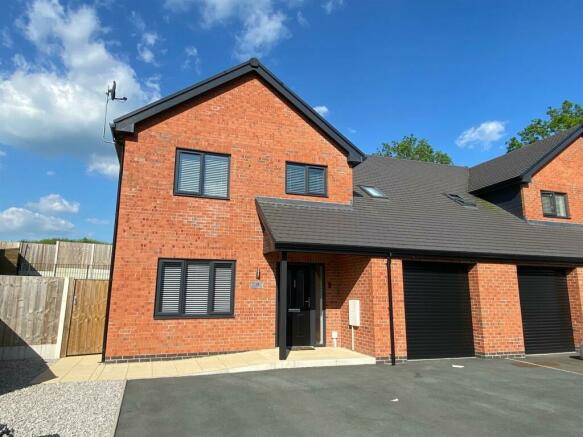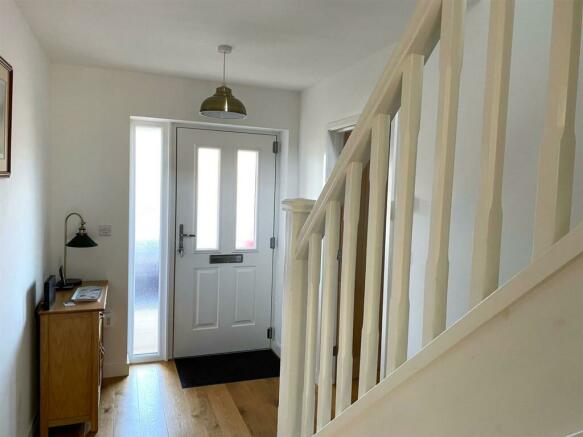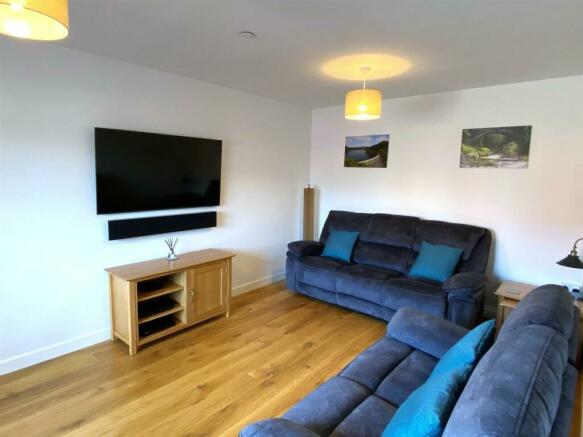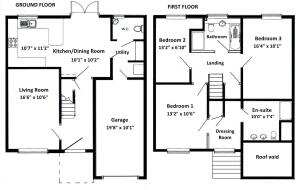
Churchstoke

- PROPERTY TYPE
Semi-Detached
- BEDROOMS
3
- BATHROOMS
2
- SIZE
Ask agent
- TENUREDescribes how you own a property. There are different types of tenure - freehold, leasehold, and commonhold.Read more about tenure in our glossary page.
Freehold
Key features
- Energy efficient semi-detached house
- 3 spacious bedrooms
- Family bathroom, en-suite and separate WC
- Living room, kitchen/diner
- Dressing room, utility
- Integral garage, ample parking
- Patio and terrace gardens to rear and side
- Situated on a desirable development
Description
A fabulous semi detached house presented in near "show home" condition on this desirable development. Completed in 2021 to exacting standards with a wealth of modern features, this energy efficient home provides spacious 3 bedrooms, living room, superior fitted kitchen/diner, dressing room, en-suite and main bathroom, WC, utility and integral garage. Ample parking to the front and patio and terrace garden to the rear and side.
General Remarks - 28 Ridgeway View is an exceptional example of how to build houses. Completed in 2021 and with the balance of a 10 year building guarantee, the house is of a super insulated timber frame construction and finished to an extremely high standard. It features 'Smeg' kitchen appliances, 'Sheraton' kitchen, underfloor ground floor heating and first floor radiators powered by a 'Mitsubishi' air source heat pump, USB sockets, part oak and quality tiled flooring, full fibre broadband and internet connections, composite front door and colour foiled uPVC windows and French doors.
The property has an excellent energy rating of B, and should deliver domestic savings to its beautifully presented accommodation comprising, 3 good sized bedrooms with a dressing room and en-suite shower to the master suite, family bathroom, generous and well equipped kitchen/dining room, living room, utility, separate WC, hallway and integral garage with electric roller door. Outside to the front, is a large parking forecourt for 2/3 cars with gravelled terrace to the side and rear: steel steps lead up to a level terrace lawn with pleasant views.
Situation - It is set in a slightly elevated position at the end of the cul-de-sac with views out towards the Kerry Ridgeway and Camlad Valley. Set in the village of Churchstoke and within walking distance of the primary school, community centre, church, two pubs and large shopping centre.
The major towns of Welshpool, Newtown and Shrewsbury are all within comfortable driving distance and provide access to the national road and rail network.
Accomodation - Arranged over two floors, the well presented and spacious accommodation comprises:
Entrance Hall - With external open porch, composite entrance door, oak floor and doors to the:
Living Room - 5.03m x 3.20m (16'6" x 10'6") - Finished with oak floors and double-glazed window to the front.
Kitchen/Diner - 6.40m x 3.23m (21'0" x 10'7") - Extremely well appointed and furnished with 'Smeg' appliances, induction hob, oven and extractor, fridge freezer, dish washer, stainless steel sink unit, quality base and wall units, wood effect ceramic tiles, generous dining area with French doors to outside, downlighters and access to:
Utility - 2.18m x 2.06m (7'2" x 6'9") - Stainless steel sink unit, matching floor tiles and plumbing for washing machine.
Separate Wc - Low flush unit, wash basin and matching floor tiles.
Garage - 5.99m x 3.07m (19'8" x 10'1") - Integral to the building with power and light, electric roller door and internally plastered and decorated.
The staircase rises from the hall to a good sized landing with doors to the:
Family Bathroom - Well appointed with white bath, wash basin, WC and recessed shower, towel radiator, half wall tiling and grey driftwood floor tiles.
Bedroom 1 - 4.01m x 3.20m (13'2" x 10'6") - Fitted carpet, radiator and window to the front.
Dressing Room - 3.05m0.00m x 1.83m (10"0" x 6'0") - Fitted carpet, radiator and cupboard.
En-Suite Shower Room - 3.05m 0.00m x 2.24m (10' 0" x 7'4") - Recessed cubicle, towel radiator, grey driftwood floor tiles, WC, wash basin, rooflight and store cupboard.
Bedroom 2 - 4.98m x 3.07m (16'4" x 10'1") - Fitted carpet, window to rear garden and radiator.
Bedroom 3 - 4.01m x 2.08m (13'2" x 6'10") - Fitted carpet, window to the rear garden and radiator.
Outside - The front is approached by a wide tarmac parking area suitable for 2/3 cars, in addition to the integral single garage with electric roller door. A gate at the side gives access to the good sized and private gravelled patio with a paved path along the back of the house with access to the French doors of the kitchen/diner. Metal steps lead up to the large level lawns overlooking the house and beyond towards the Camled Valley.
Services - We are informed that mains water, electricity and drainage are connected. A 'Mitsubishi' air source heat pump is installed, fibre broadband with internet connections and USB sockets.
Council Tax - Band D - Powys Council
Viewing - Strictly through the Selling Agents: Halls 33b Church Street, Bishops Castle, SY9 5AD. Tel: . Email:
Directions - From Bishops Castle, proceed to Churchstoke and go past Churchstoke shopping centre and continue down the bank into the village and turn right into Orchard Close. Continue up here, bearing right and straight on into Ridgeway View. No 28 is located last but one the left hand side.
Money Laundering Regulations - On putting forward an offer to purchase, you will be required to provide evidence of funding together with adequate identification to prove your identity within the terms of the Money Laundering Regulations (MLR 2017) E.G. Passport or photographic driving license and recent utility bill.
Brochures
ChurchstokeBrochure- COUNCIL TAXA payment made to your local authority in order to pay for local services like schools, libraries, and refuse collection. The amount you pay depends on the value of the property.Read more about council Tax in our glossary page.
- Ask agent
- PARKINGDetails of how and where vehicles can be parked, and any associated costs.Read more about parking in our glossary page.
- Yes
- GARDENA property has access to an outdoor space, which could be private or shared.
- Yes
- ACCESSIBILITYHow a property has been adapted to meet the needs of vulnerable or disabled individuals.Read more about accessibility in our glossary page.
- Ask agent
Churchstoke
NEAREST STATIONS
Distances are straight line measurements from the centre of the postcode- Welshpool Station8.8 miles
About the agent
Halls are one of the oldest and most respected independent firms of Estate Agents, Chartered Surveyors, Auctioneers and Valuers with offices covering Shropshire, Worcestershire, Mid-Wales, the West Midlands and neighbouring counties, and are ISO 9000 fully accredited.
Industry affiliations




Notes
Staying secure when looking for property
Ensure you're up to date with our latest advice on how to avoid fraud or scams when looking for property online.
Visit our security centre to find out moreDisclaimer - Property reference 33115140. The information displayed about this property comprises a property advertisement. Rightmove.co.uk makes no warranty as to the accuracy or completeness of the advertisement or any linked or associated information, and Rightmove has no control over the content. This property advertisement does not constitute property particulars. The information is provided and maintained by Halls Estate Agents, Bishops Castle. Please contact the selling agent or developer directly to obtain any information which may be available under the terms of The Energy Performance of Buildings (Certificates and Inspections) (England and Wales) Regulations 2007 or the Home Report if in relation to a residential property in Scotland.
*This is the average speed from the provider with the fastest broadband package available at this postcode. The average speed displayed is based on the download speeds of at least 50% of customers at peak time (8pm to 10pm). Fibre/cable services at the postcode are subject to availability and may differ between properties within a postcode. Speeds can be affected by a range of technical and environmental factors. The speed at the property may be lower than that listed above. You can check the estimated speed and confirm availability to a property prior to purchasing on the broadband provider's website. Providers may increase charges. The information is provided and maintained by Decision Technologies Limited. **This is indicative only and based on a 2-person household with multiple devices and simultaneous usage. Broadband performance is affected by multiple factors including number of occupants and devices, simultaneous usage, router range etc. For more information speak to your broadband provider.
Map data ©OpenStreetMap contributors.





