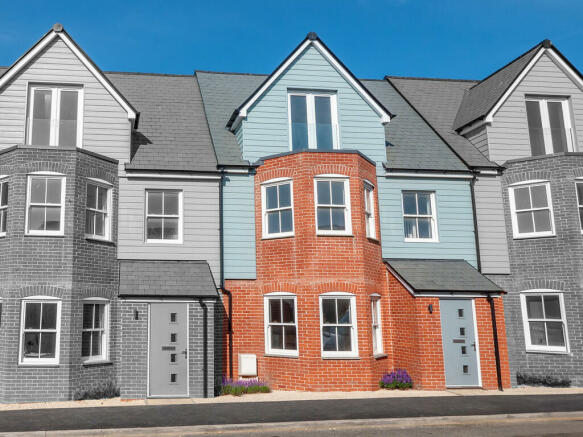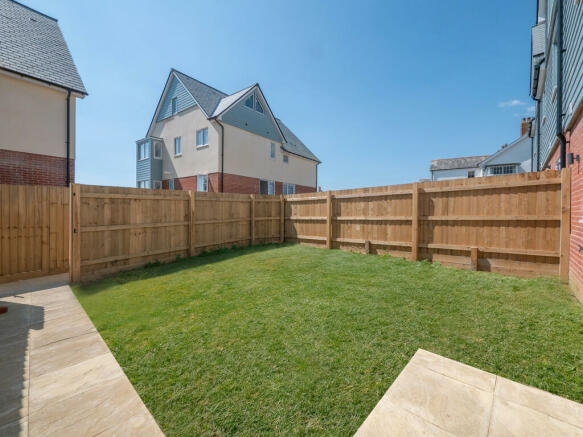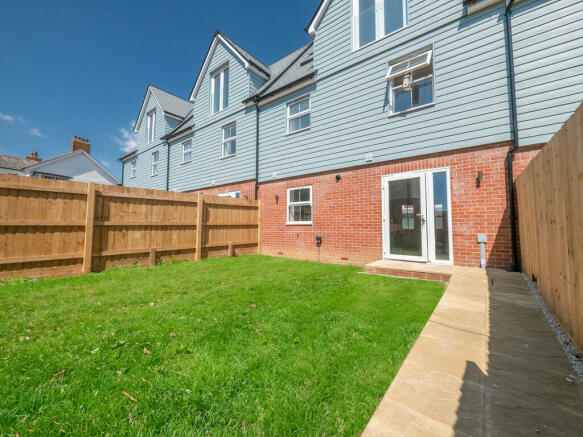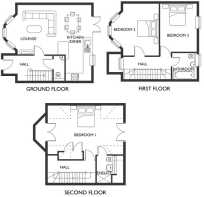
Burn View, Bude

- PROPERTY TYPE
Terraced
- BEDROOMS
3
- BATHROOMS
2
- SIZE
Ask agent
- TENUREDescribes how you own a property. There are different types of tenure - freehold, leasehold, and commonhold.Read more about tenure in our glossary page.
Freehold
Key features
- Brand new three story terrace house
- Situated in an extremely convenient location in Bude town
- Open plan kitchen living dining room with Quartz granite worksurfaces
- Three double bedrooms, en-suite to the principal bedroom and family bathroom
- Enclosed gardens to the rear
Description
Internally the property offers an entrance hall, cloakroom, dual aspect open plan kitchen living dining room with a bay window, Quartz granite worksurfaces and integrated appliances. On the first floor there are two double bedrooms and a family bathroom, whilst on the second floor is the principal bedroom and ensuite shower room.
Outside there is an enclosed garden to the rear with a patio seating area.
ENTRANCE HALL Entering via a double glazed composite door to the entrance hall with stairs, ascending to the first floor, wall mounted consumer unit and radiator. Doors serve the following rooms :-
CLOAKROOM 6' 4" x 2' 11" (1.93m x 0.89m) Inset lighting, corner wall mounted wash basin, toilet bowl with soft close toilet seat and concealed cistern and a chrome wall mounted heated towel rail.
OPEN PLAN KITCHEN LIVING DINING ROOM 21'3 max' 14'5 min" x 20'5 max' 6'10 min" (6.76m x 6.25m) A bright and spacious dual aspect multizone room with bay window to the front elevation with three wooden double glazed sash style windows, UPVC double glazed window and door to the rear overlooking and leading out to the garden. High level television point, double socket and two radiators.
The kitchen is finished with range of matching wall and base units with Quartz granite work surface with breakfast bar seating, matching upstand and incut drainer, under mounted porcelain sink and mixer tap. Integrated appliances comprise electric oven, inset hob with extractor hood, fridge freezer, dishwasher washing machine.
FIRST FLOOR First floor wooden double glazed sash style window to the front elevation overlooking the golf course and stairs ascending to the second floor. Doors serve the following rooms:-
BEDROOM TWO 14' 4 " x 13'3 max' 9'9 min" (4.37m x 4.19m) A bright and spacious bedroom with bay window to the front elevation with three wooden double glazed sash style windows offering views over Bude golf course. Radiator.
BEDROOM THREE 13' 4" x 10' 5" (4.06m x 3.18m) A bright and spacious double bedroom with UPVC double glazed window to the rear elevation overlooking the garden. Radiator.
BATHROOM 7' 7" x 6' 10" (2.31m x 2.08m) UPVC obscure double glazed window to the rear elevation. Panelled closed bath with mains fed soak head shower and glass shower screen, wash hand basin, toilet bowl with soft close toilet seat and concealed cistern, attractive wall and floor tiling and chrome heated towel rail.
SECOND FLOOR Door to storage cupboard with pressurised hot water cylinder and door to:-
BEDROOM ONE 20' 8" x 12' 4" (6.3m x 3.76m) A bright and spacious dual aspect principal bedroom with UPVC double glazed french doors to the front and rear elevations with Juliet style balconies. Feature part vaulted ceilings, fitted cupboard, television point and radiator. Door to:-
ENSUITE 7' 7" x 4' 10" (2.31m x 1.47m) Shower enclosure with mains fed soak head shower, wall hung vanity unit with basin, toilet bowl with soft close toilet seat and concealed cistern. Attractive wall and floor tiling and chrome wall mounted heated towel rail.
OUTSIDE To the rear of the property the garden is enclosed with a patio seating area and pedestrian gate to the rear.
COUNCIL TAX Band C
SERVICES All mains services are connected
TENURE Freehold
AGENTS NOTE Please note the internal pictures are from 22 Burn View which is a identical house type.
Brochures
24 Burn View Prop...- COUNCIL TAXA payment made to your local authority in order to pay for local services like schools, libraries, and refuse collection. The amount you pay depends on the value of the property.Read more about council Tax in our glossary page.
- Band: C
- PARKINGDetails of how and where vehicles can be parked, and any associated costs.Read more about parking in our glossary page.
- Ask agent
- GARDENA property has access to an outdoor space, which could be private or shared.
- Yes
- ACCESSIBILITYHow a property has been adapted to meet the needs of vulnerable or disabled individuals.Read more about accessibility in our glossary page.
- Ask agent
Burn View, Bude
Add an important place to see how long it'd take to get there from our property listings.
__mins driving to your place
Get an instant, personalised result:
- Show sellers you’re serious
- Secure viewings faster with agents
- No impact on your credit score
Your mortgage
Notes
Staying secure when looking for property
Ensure you're up to date with our latest advice on how to avoid fraud or scams when looking for property online.
Visit our security centre to find out moreDisclaimer - Property reference 103425005932. The information displayed about this property comprises a property advertisement. Rightmove.co.uk makes no warranty as to the accuracy or completeness of the advertisement or any linked or associated information, and Rightmove has no control over the content. This property advertisement does not constitute property particulars. The information is provided and maintained by Colwills, Bude. Please contact the selling agent or developer directly to obtain any information which may be available under the terms of The Energy Performance of Buildings (Certificates and Inspections) (England and Wales) Regulations 2007 or the Home Report if in relation to a residential property in Scotland.
*This is the average speed from the provider with the fastest broadband package available at this postcode. The average speed displayed is based on the download speeds of at least 50% of customers at peak time (8pm to 10pm). Fibre/cable services at the postcode are subject to availability and may differ between properties within a postcode. Speeds can be affected by a range of technical and environmental factors. The speed at the property may be lower than that listed above. You can check the estimated speed and confirm availability to a property prior to purchasing on the broadband provider's website. Providers may increase charges. The information is provided and maintained by Decision Technologies Limited. **This is indicative only and based on a 2-person household with multiple devices and simultaneous usage. Broadband performance is affected by multiple factors including number of occupants and devices, simultaneous usage, router range etc. For more information speak to your broadband provider.
Map data ©OpenStreetMap contributors.






