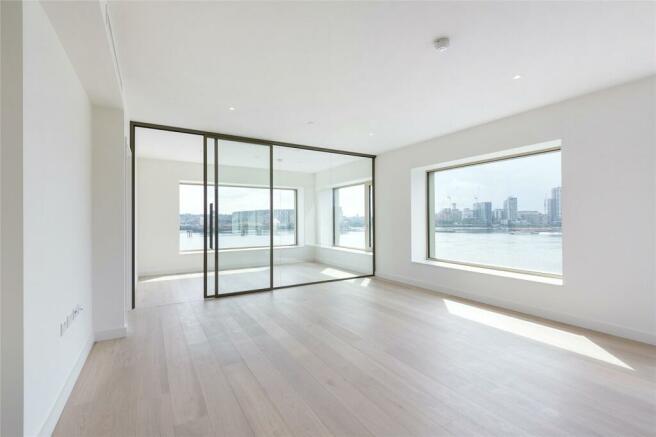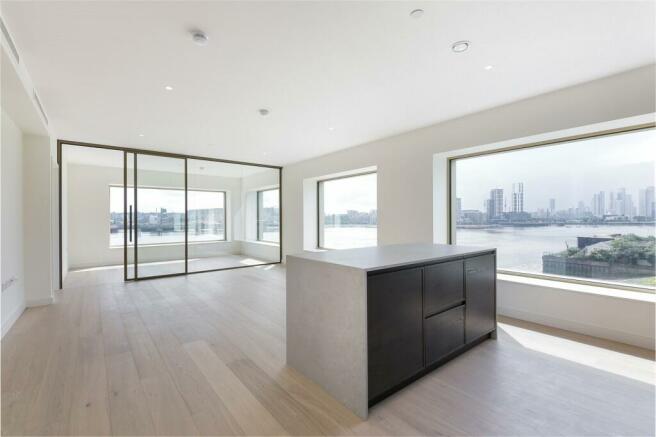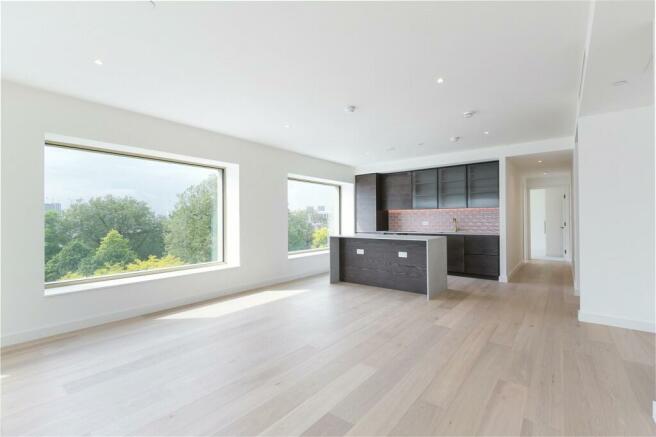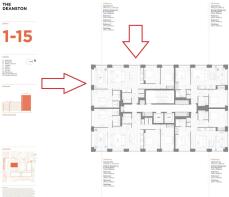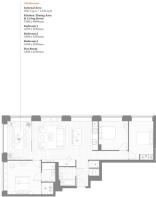The Deanston, Riverscape, 10 Royal Wharf Walk, E16
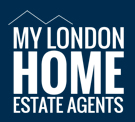
- PROPERTY TYPE
Apartment
- BEDROOMS
3
- BATHROOMS
2
- SIZE
1,142 sq ft
106 sq m
Key features
- River Views
- Parking Included
- Fantatsic Value
- Double Aspect
- Off Plan
- 1214 Sq Ft
- Floor to Ceiling Windows
- South East Aspect
- Three Double Bedrooms
- 16th floor Sky Lounge
Description
A huge river view double aspect 1142 sq. ft, three double bedroom apartment is located on the third floor in Deanston House within Riverscape. The large reception room, with adjoining day room will offer a wonderful entertaining space, with views to match. Parking Included.
Apartments defined by spacious open plan living and generous kitchens. Flexible day rooms provide additional living space to create a home office, playroom, art studio or dining area with stunning natural light.
Set at an extraordinary point in East London where the River Thames meets Lyle Park, Riverscape is surrounded by extensive parkland and verdant landscaping making this one of the capital’s greenest and best-connected riverside developments. Part of an already established and thriving neighbourhood at Royal Wharf – with everything you need on your doorstep – Riverscape’s south-facing waterfront setting makes it unique.
Riverscape’s landmark buildings occupy an enviable position at Royal Wharf, set within verdant landscaped grounds at the meeting point of the River Thames and Lyle Park. Here, the buildings are defined by panoramic picture windows bathing apartments in natural light, connecting interiors with uninterrupted views across the river, park and beyond.
Exclusive to all Riverscape residents, is the 16th floor Sky Lounge is as an extension of their home with spaces for meeting, socialising and collaborating – this is the perfect place to mix and mingle with like-minded neighbours. Make use of the Sky Lounge day or night, whether it’s an intimate dinner or a drinks party for a large crowd overlooking the glistening Thames, our concierge will arrange personal chefs, mixologists and bartenders to provide catering as you need it.
Royal Wharf spans more than 40 acres. Taking inspiration from great London estates like Belgravia, Mayfair and Bloomsbury, the development incorporates a high street, side streets and occasional mews to develop the area into more than 4000 homes, consisting of commercial, retail, leisure and educational facilities, to create a new and vibrant district for London. With a vibrant high street, parks, squares, street food, a gym, sauna, steam room, swimming pool, concierge, schools, offices, supermarkets, shops, riverside restaurants, pubs and cafés this really is an incredible village in its own right.
Entering Royal Wharf London from the local DLR station at Pontoon Dock, you will immediately arrive at sovereign place, the local market square, a bustling piazza replete with retail and restaurants.
London’s historically most desirable areas, from stately Kensington to villages Marylebone, have an energy that attracts people from miles around. Royal Wharf London arrives as their newest successor, as incredible place to live and a charming place to visit. The DLR rail line links the site to the Underground network and the whole of the capital. You can be at Bond Street in 20 minutes and the O2 in a little over five. The Emirates cable car is a wonderful way to cross the Thames, gliding from the Royal Docks to the Greenwich Peninsula in seven minutes. Or why not take to the water on a Thames riverboat form the onsite Thames Clipper Pier? With London City Airport less than five minutes away by DLR, its quick and easy to fly all over Europe or even to New York. Connections have recently increased significantly again with the opening of Crossrail. Custom House station, close to Royal Wharf, is just 15 minutes into central London. Even Heathrow airport will be less than 45 minutes away. Set along the river opposite the Thames barrier, the development is just a short distance from Europe's leading financial district, Canary Wharf, and as London's centre of gravity moves east, wealth and opportunity continue to spread across east London's Royal Docks. Royal Wharf is a unique and exclusive opportunity to live or invest in one of London's most exciting new neighbourhoods. Spread across a 40 acre site, Royal Wharf is a buzzing new community of shops, café's, bars and restaurants, interconnected with peaceful green spaces and beautiful river walkways.
Tenure: Leasehold
Lease Term: 999 years from new
Council Tax Band: TBC
Rating Authority: Newham
Ground Rent: TBC
Service Charge: Estimated £7000 per year
EWS1: Yes
- COUNCIL TAXA payment made to your local authority in order to pay for local services like schools, libraries, and refuse collection. The amount you pay depends on the value of the property.Read more about council Tax in our glossary page.
- Band: TBC
- PARKINGDetails of how and where vehicles can be parked, and any associated costs.Read more about parking in our glossary page.
- Yes
- GARDENA property has access to an outdoor space, which could be private or shared.
- Ask agent
- ACCESSIBILITYHow a property has been adapted to meet the needs of vulnerable or disabled individuals.Read more about accessibility in our glossary page.
- Ask agent
Energy performance certificate - ask agent
The Deanston, Riverscape, 10 Royal Wharf Walk, E16
Add your favourite places to see how long it takes you to get there.
__mins driving to your place
Your mortgage
Notes
Staying secure when looking for property
Ensure you're up to date with our latest advice on how to avoid fraud or scams when looking for property online.
Visit our security centre to find out moreDisclaimer - Property reference CWE240198. The information displayed about this property comprises a property advertisement. Rightmove.co.uk makes no warranty as to the accuracy or completeness of the advertisement or any linked or associated information, and Rightmove has no control over the content. This property advertisement does not constitute property particulars. The information is provided and maintained by MY LONDON HOME, London. Please contact the selling agent or developer directly to obtain any information which may be available under the terms of The Energy Performance of Buildings (Certificates and Inspections) (England and Wales) Regulations 2007 or the Home Report if in relation to a residential property in Scotland.
*This is the average speed from the provider with the fastest broadband package available at this postcode. The average speed displayed is based on the download speeds of at least 50% of customers at peak time (8pm to 10pm). Fibre/cable services at the postcode are subject to availability and may differ between properties within a postcode. Speeds can be affected by a range of technical and environmental factors. The speed at the property may be lower than that listed above. You can check the estimated speed and confirm availability to a property prior to purchasing on the broadband provider's website. Providers may increase charges. The information is provided and maintained by Decision Technologies Limited. **This is indicative only and based on a 2-person household with multiple devices and simultaneous usage. Broadband performance is affected by multiple factors including number of occupants and devices, simultaneous usage, router range etc. For more information speak to your broadband provider.
Map data ©OpenStreetMap contributors.
