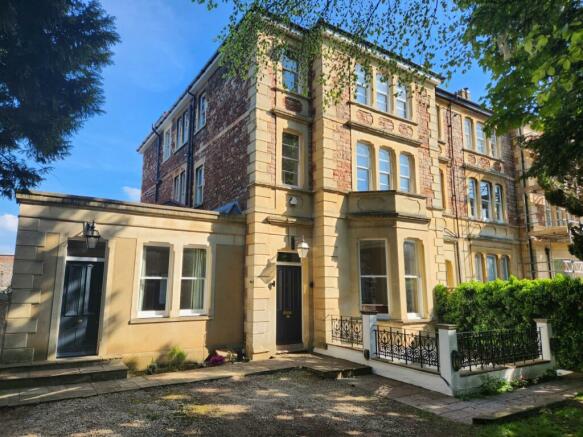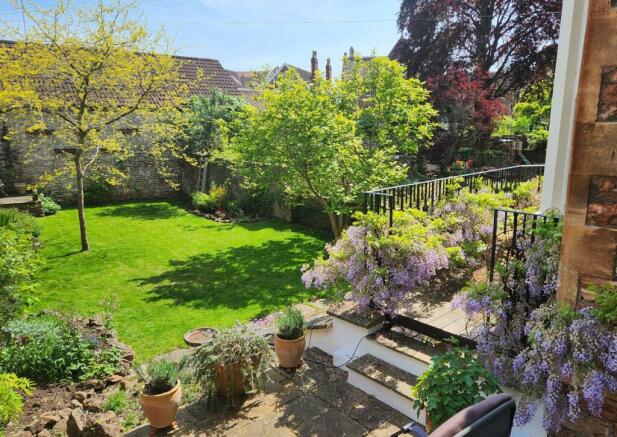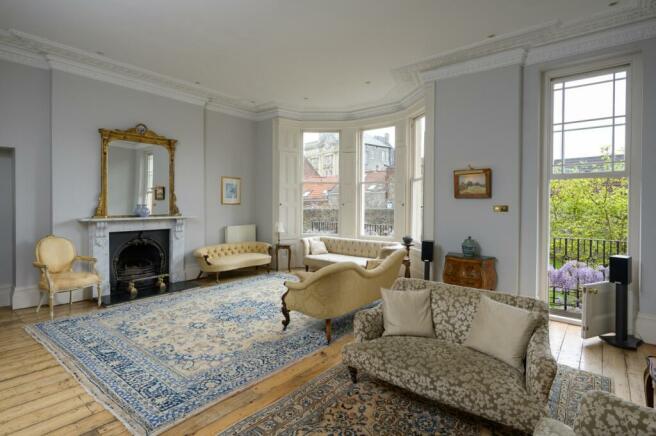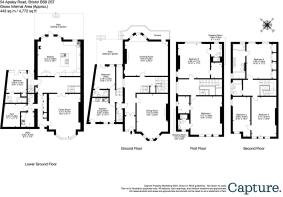Apsley Road, Clifton, Bristol, BS8

- PROPERTY TYPE
End of Terrace
- BEDROOMS
6
- BATHROOMS
6
- SIZE
4,700 sq ft
437 sq m
- TENUREDescribes how you own a property. There are different types of tenure - freehold, leasehold, and commonhold.Read more about tenure in our glossary page.
Freehold
Key features
- Handsome end of terrace 6-bedroom townhouse covering circa 4700 sq. ft
- Beautifully appointed accommodation arranged over four floors
- Large family kitchen and a separate family room
- Full width sitting room and a separate dining room
- Six double bedrooms
- Six bath / shower rooms (five en-suite)
- Option for independent living with an attached suite of rooms complete with their own entrance
- Southerly facing walled rear garden
- Off-street parking for several cars
- No onward chain
Description
54 Apsley Road is a handsome Victorian end-of-terrace townhouse, approached via a pillared entrance with off-street parking for several cars.
Internally the house affords sumptuous accommodation over four floors, including a side wing complete with its own entrance as well as a walled southerly facing rear garden.
An original front door leads into a useful entrance porch with a part-glazed door leading into a beautiful entrance hall with a herringbone parquet floor. There is a sweeping balustrade staircase leading to the floors above, as well as a separate cloakroom.
To the side is a fabulous dining room with a pretty bay-fronted shuttered sash window, original stripped wooden floor, open fireplace with a marble surround and ornate ceiling cornice work.
A stunning sitting room is situated to the rear, flooded with natural light and carefully opened up by the current owners to enjoy the full-width of the house; complete with access out onto a decked balcony leading down to the southerly facing garden below.
From the entrance hall stairs lead down to the lower ground floor with its expansive terrazzo tiled hall giving access to a fabulous family kitchen to the rear and a versatile family room / play room to the front.
There is independent access to the lower ground floor from the front of the house (via stairs) leading down from the driveway.
The kitchen is a delight; situated to the rear and, like the sitting room above, spread across the full-width of the house complete with access out into the rear garden and a hardwearing marble tiled floor. It is a great family kitchen, very sociable with plenty of room for a breakfast table and chairs along with an oversize central island, plenty of floor and wall-mounted storage, an expanse of granite work surfaces and a cast-iron woodburning stove.
The family room is a wonderful size, with light pouring in from the triple sash bay window and double doors leading in from the main hall. There is also access to the inner hall and out into the utility room, gym and sixth bedroom.
Upstairs, across the top two floors are five superb double bedrooms, accessed via generous landings flooded with light from an oversize ceiling lantern above.
Across the first floor lie two almost identical suites; each finished with a walk-in wardrobe and en-suite shower room.
On the top floor lie three further bedrooms; with the master suite across the rear of the house boasting a full-width wall of wardrobes and a luxury en-suite bath and shower room with a Jacuzzi bath.
To the front are two bedrooms, accessed independently but with internal access if required, creating a wonderful nursery suite, or a large bedroom with a walk in wardrobe. These bedrooms are served by a well-appointed family bathroom.
A unique feature of the house is the incredibly versatile side wing; arranged over the hall and lower ground floors; with two bedroom suites and a fitted open plan kitchen & sitting room. This presents numerous opportunities for additional accommodation or for an au pair and guests.
It can equally be “separated” from the house, as it has its own front entrance and could be let out either short term or long to provide a useful secondary income.
Outside:
The deep walled rear garden is a true delight; south east facing and very private it catches much of the day's sun with a deep rear lawn overlooked by the wisteria clad timber-decked balcony and accessed from the sitting room, family kitchen and the annex.
It is a hugely sociable space and enjoys a rare degree of privacy, with a paved dining terrace leading out from the kitchen and a deep level lawn beyond, complete with raised sun terrace to the rear to catch the last of the day's sun-light and further side terrace with views back down across the garden.
Walled to three sides it is a remarkably safe and secure garden for children of all ages and size to enjoy; overlooked and accessed as it is from both the kitchen and sitting room above.
Brochures
Brochure- COUNCIL TAXA payment made to your local authority in order to pay for local services like schools, libraries, and refuse collection. The amount you pay depends on the value of the property.Read more about council Tax in our glossary page.
- Band: G
- PARKINGDetails of how and where vehicles can be parked, and any associated costs.Read more about parking in our glossary page.
- Yes
- GARDENA property has access to an outdoor space, which could be private or shared.
- Yes
- ACCESSIBILITYHow a property has been adapted to meet the needs of vulnerable or disabled individuals.Read more about accessibility in our glossary page.
- Ask agent
Apsley Road, Clifton, Bristol, BS8
Add your favourite places to see how long it takes you to get there.
__mins driving to your place
Your mortgage
Notes
Staying secure when looking for property
Ensure you're up to date with our latest advice on how to avoid fraud or scams when looking for property online.
Visit our security centre to find out moreDisclaimer - Property reference 10432483. The information displayed about this property comprises a property advertisement. Rightmove.co.uk makes no warranty as to the accuracy or completeness of the advertisement or any linked or associated information, and Rightmove has no control over the content. This property advertisement does not constitute property particulars. The information is provided and maintained by Rupert Oliver Property Agents, Clifton. Please contact the selling agent or developer directly to obtain any information which may be available under the terms of The Energy Performance of Buildings (Certificates and Inspections) (England and Wales) Regulations 2007 or the Home Report if in relation to a residential property in Scotland.
*This is the average speed from the provider with the fastest broadband package available at this postcode. The average speed displayed is based on the download speeds of at least 50% of customers at peak time (8pm to 10pm). Fibre/cable services at the postcode are subject to availability and may differ between properties within a postcode. Speeds can be affected by a range of technical and environmental factors. The speed at the property may be lower than that listed above. You can check the estimated speed and confirm availability to a property prior to purchasing on the broadband provider's website. Providers may increase charges. The information is provided and maintained by Decision Technologies Limited. **This is indicative only and based on a 2-person household with multiple devices and simultaneous usage. Broadband performance is affected by multiple factors including number of occupants and devices, simultaneous usage, router range etc. For more information speak to your broadband provider.
Map data ©OpenStreetMap contributors.




