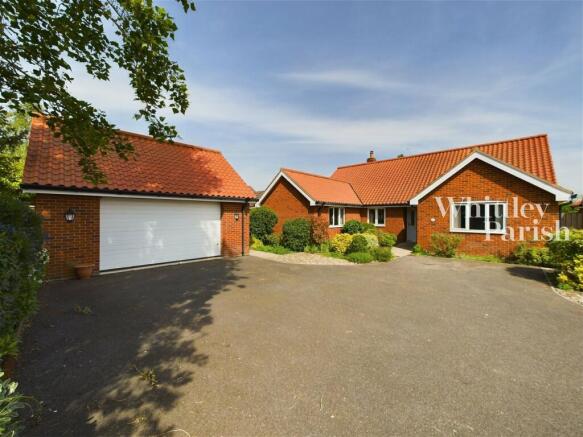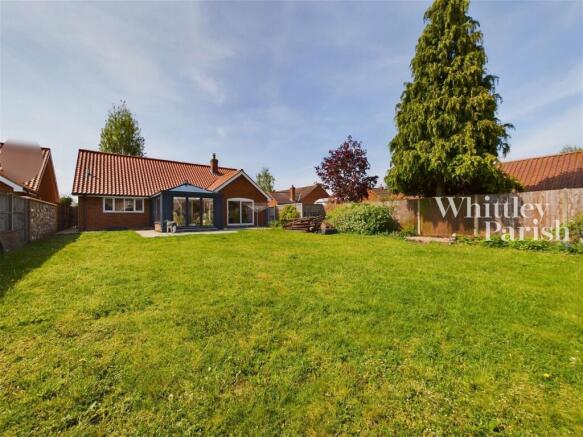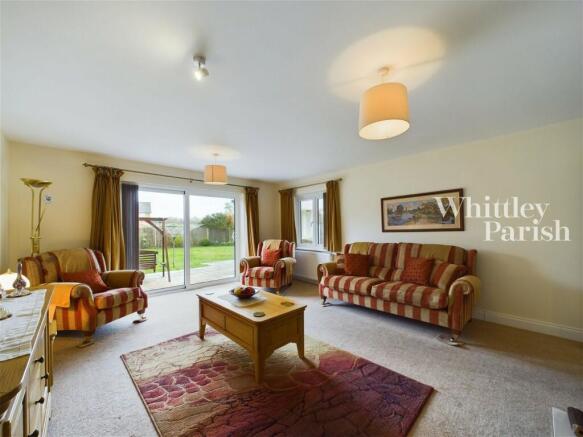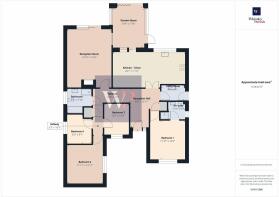Denmark Street, Diss
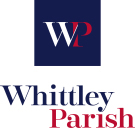
- PROPERTY TYPE
Detached Bungalow
- BEDROOMS
4
- BATHROOMS
2
- SIZE
1,578 sq ft
147 sq m
- TENUREDescribes how you own a property. There are different types of tenure - freehold, leasehold, and commonhold.Read more about tenure in our glossary page.
Freehold
Key features
- Guide Price £525,000 - £575,000
- Approx 1500sqft
- No onward chain
- Double detached garage
- En-suite
- Tucked away postion off Fair green
- Walking distance to town centre
- Freehold - EPC Rating C
- Council Tax Band E
- Gas heating - Private drainage
Description
Nestled in a private position just off Fair Green, this exquisite bungalow exudes tranquillity and charm. Accessed via a private driveway leading to just one other property, it offers a seamless blend of town centre conveniences and rural countryside access. Fair Green, a historic registered green with a legacy spanning over 700 years, is renowned for its collection of picturesque period properties. Located in Diss, a delightful market town bordering south Norfolk and surrounded by the scenic Waveney Valley, this property provides a plethora of amenities. The town also hosts a mainline railway station with direct services to London Liverpool Street and Norwich, adding to its allure.
This individually designed 4-bedroom detached bungalow was custom-designed and constructed by the well-known local builder Danny Ward approximately 8 years ago, showcasing exceptional quality. The traditional brick and block cavity wall construction, coupled with high thermal insulation, not only ensures lower maintenance and energy costs but also boasts an impressive energy efficiency rating of B. The spacious layout encompasses 1578 sq ft of well-proportioned rooms flooded with natural light and adorned with premium fixtures. The thoughtfully designed kitchen, equipped with modern appliances, flows seamlessly into a delightful garden room offering serene views of the rear gardens, as does the inviting reception room. Boasting 4 bedrooms, the principal bedroom has the luxury of en-suite facilities alongside a well-appointed family bathroom.
The property is accessed via a private driveway with a right of way access, leading to a spacious tarmac driveway for plenty of off-road parking. It features a double detached garage (measuring 5.27m x 5.60m) with an electric roller door at the front and a personnel side door. A side gate gives access to the rear gardens, predominantly lawn and enclosed by concrete post and panel fencing. Adjacent to the bungalow, a sunny southerly-facing paved patio creating excellent space for alfresco dining.
RECEPTION HALL: - 2.9m x 3.94m (9'6" x 12'11")
RECEPTION ROOM: - 4.52m x 5.89m (14'10" x 19'4")
KITCHEN/DINER: - 7.34m x 3.58m (24'1" x 11'9")
GARDEN ROOM: - 3.15m x 4.17m (10'4" x 13'8")
UTILITY ROOM: - 2.44m x 1.55m (8'0" x 5'1")
BEDROOM ONE: - 3.61m x 3.96m (11'10" x 13'0")
EN-SUITE: - 1.78m x 1.75m (5'10" x 5'9")
BEDROOM TWO: - 3.63m x 3.94m (11'11" x 12'11")
BEDROOM THREE: - 2.49m x 3.1m (8'2" x 10'2")
BEDROOM FOUR: - 2.51m x 2.92m (8'3" x 9'7")
BATHROOM: 2.54m x 2.39m (8'4" x 7'10")
SERVICES
Brochures
Brochure 1Brochure 2Full Details- COUNCIL TAXA payment made to your local authority in order to pay for local services like schools, libraries, and refuse collection. The amount you pay depends on the value of the property.Read more about council Tax in our glossary page.
- Band: E
- PARKINGDetails of how and where vehicles can be parked, and any associated costs.Read more about parking in our glossary page.
- Garage,Off street
- GARDENA property has access to an outdoor space, which could be private or shared.
- Private garden
- ACCESSIBILITYHow a property has been adapted to meet the needs of vulnerable or disabled individuals.Read more about accessibility in our glossary page.
- Level access
Denmark Street, Diss
Add an important place to see how long it'd take to get there from our property listings.
__mins driving to your place
Get an instant, personalised result:
- Show sellers you’re serious
- Secure viewings faster with agents
- No impact on your credit score
Your mortgage
Notes
Staying secure when looking for property
Ensure you're up to date with our latest advice on how to avoid fraud or scams when looking for property online.
Visit our security centre to find out moreDisclaimer - Property reference S955260. The information displayed about this property comprises a property advertisement. Rightmove.co.uk makes no warranty as to the accuracy or completeness of the advertisement or any linked or associated information, and Rightmove has no control over the content. This property advertisement does not constitute property particulars. The information is provided and maintained by Whittley Parish, Diss. Please contact the selling agent or developer directly to obtain any information which may be available under the terms of The Energy Performance of Buildings (Certificates and Inspections) (England and Wales) Regulations 2007 or the Home Report if in relation to a residential property in Scotland.
*This is the average speed from the provider with the fastest broadband package available at this postcode. The average speed displayed is based on the download speeds of at least 50% of customers at peak time (8pm to 10pm). Fibre/cable services at the postcode are subject to availability and may differ between properties within a postcode. Speeds can be affected by a range of technical and environmental factors. The speed at the property may be lower than that listed above. You can check the estimated speed and confirm availability to a property prior to purchasing on the broadband provider's website. Providers may increase charges. The information is provided and maintained by Decision Technologies Limited. **This is indicative only and based on a 2-person household with multiple devices and simultaneous usage. Broadband performance is affected by multiple factors including number of occupants and devices, simultaneous usage, router range etc. For more information speak to your broadband provider.
Map data ©OpenStreetMap contributors.
